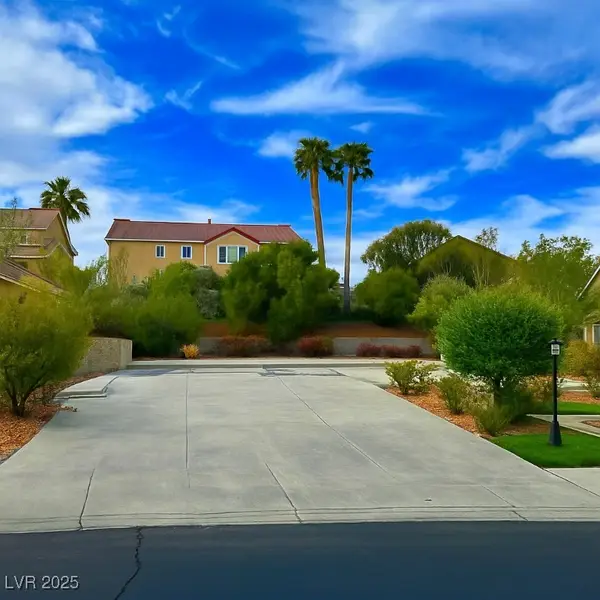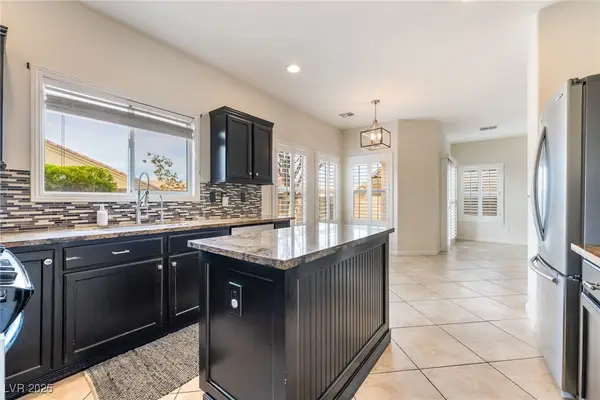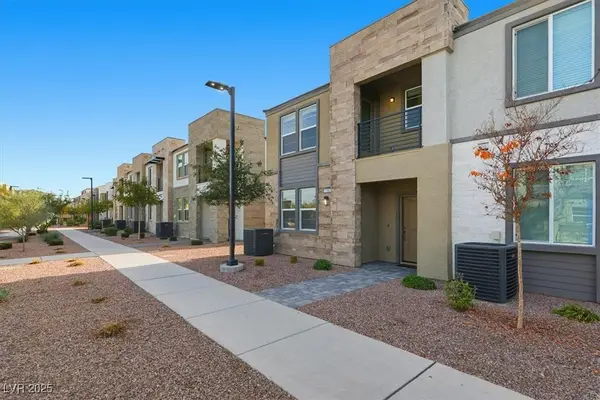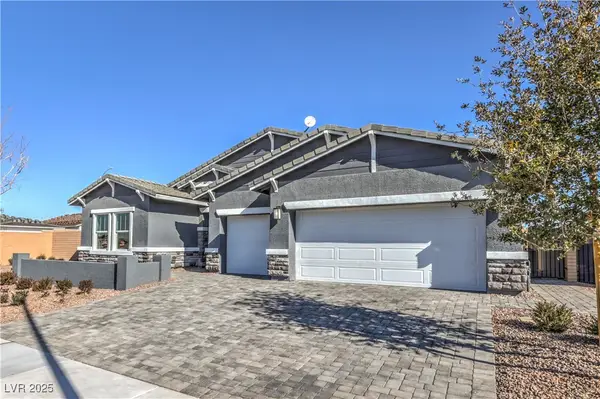1311 Rolling Sunset Street, Henderson, NV 89052
Local realty services provided by:ERA Brokers Consolidated
Listed by: deanna m. riddle(702) 813-8899
Office: simply vegas
MLS#:2725351
Source:GLVAR
Price summary
- Price:$699,000
- Price per sq. ft.:$328.48
- Monthly HOA dues:$60
About this home
West Coast living at its best! This fully remodeled single-story home is beautiful inside and out with STUNNING backyard views as it's adjacent to the green belt. The open floorplan with vaulted ceilings, tile, marble and luxury vinyl plank floors, and moody modern finishes will make you immediately feel at home and fall in love! The fireplace greets you in the living room before you enter the gourmet kitchen with granite and quartz counters, stainless steel appliances, a walk-in pantry, and a waterfall island for seating and food prep. The generous sized secondary bedrooms are attached to a bathroom Jack & Jill style, and the expansive master suite is separate from the other bedrooms. A spa-like experience waits for you in the master bath with dual closets, sinks, and a stand-alone soaking tub. In the backyard you can enjoy mature trees, turf & patio space. New a/c units and ceiling fans in every room will keep you cool on hot desert nights. Come visit, your new home awaits!
Contact an agent
Home facts
- Year built:2001
- Listing ID #:2725351
- Added:78 day(s) ago
- Updated:December 24, 2025 at 11:59 AM
Rooms and interior
- Bedrooms:3
- Total bathrooms:3
- Full bathrooms:2
- Half bathrooms:1
- Living area:2,128 sq. ft.
Heating and cooling
- Cooling:Central Air, Electric
- Heating:Central, Gas
Structure and exterior
- Roof:Tile
- Year built:2001
- Building area:2,128 sq. ft.
- Lot area:0.14 Acres
Schools
- High school:Coronado High
- Middle school:Webb, Del E.
- Elementary school:Wolff, Elise L.,Wolff, Elise L.
Utilities
- Water:Public
Finances and disclosures
- Price:$699,000
- Price per sq. ft.:$328.48
- Tax amount:$3,043
New listings near 1311 Rolling Sunset Street
- New
 $699,000Active0.2 Acres
$699,000Active0.2 Acres1529 Via Della Scala, Henderson, NV 89052
MLS# 2743149Listed by: MODERN CHOICE REALTY - New
 $538,111Active4 beds 3 baths1,905 sq. ft.
$538,111Active4 beds 3 baths1,905 sq. ft.287 Mayberry Street, Henderson, NV 89052
MLS# 2736709Listed by: KELLER WILLIAMS MARKETPLACE - New
 $374,990Active3 beds 3 baths1,442 sq. ft.
$374,990Active3 beds 3 baths1,442 sq. ft.484 Ylang Place, Henderson, NV 89015
MLS# 2743129Listed by: REALTY ONE GROUP, INC - New
 $651,990Active4 beds 3 baths2,538 sq. ft.
$651,990Active4 beds 3 baths2,538 sq. ft.1043 Fox Falcon Ave #777, Henderson, NV 89011
MLS# 2743153Listed by: D R HORTON INC - New
 $369,990Active3 beds 3 baths1,442 sq. ft.
$369,990Active3 beds 3 baths1,442 sq. ft.606 Bellus Place, Henderson, NV 89015
MLS# 2743180Listed by: REALTY ONE GROUP, INC - New
 $390,000Active3 beds 3 baths1,832 sq. ft.
$390,000Active3 beds 3 baths1,832 sq. ft.1155 Tektite Avenue, Henderson, NV 89011
MLS# 2742845Listed by: SIGNATURE REAL ESTATE GROUP - New
 $684,080Active4 beds 3 baths2,754 sq. ft.
$684,080Active4 beds 3 baths2,754 sq. ft.497 Chestnut Falcon Ave Drive #795, Henderson, NV 89011
MLS# 2743148Listed by: D R HORTON INC - New
 $1,099,000Active5 beds 4 baths3,225 sq. ft.
$1,099,000Active5 beds 4 baths3,225 sq. ft.1662 Ravanusa Drive, Henderson, NV 89052
MLS# 2743150Listed by: KELLER WILLIAMS MARKETPLACE - New
 $650,000Active5 beds 3 baths3,043 sq. ft.
$650,000Active5 beds 3 baths3,043 sq. ft.992 Perfect Berm Lane, Henderson, NV 89002
MLS# 2742972Listed by: BHHS NEVADA PROPERTIES - New
 $415,000Active4 beds 3 baths1,855 sq. ft.
$415,000Active4 beds 3 baths1,855 sq. ft.742 Brick Drive, Henderson, NV 89002
MLS# 2743000Listed by: KELLER N JADD
