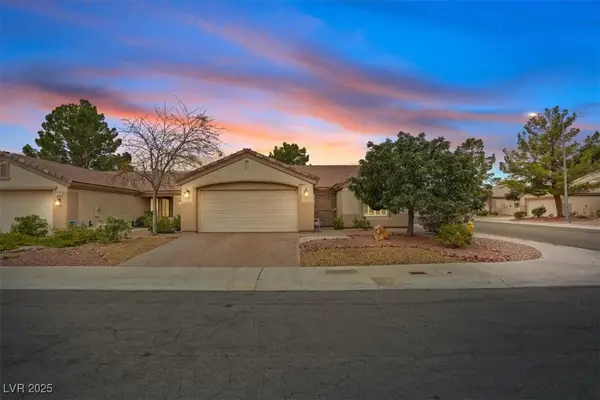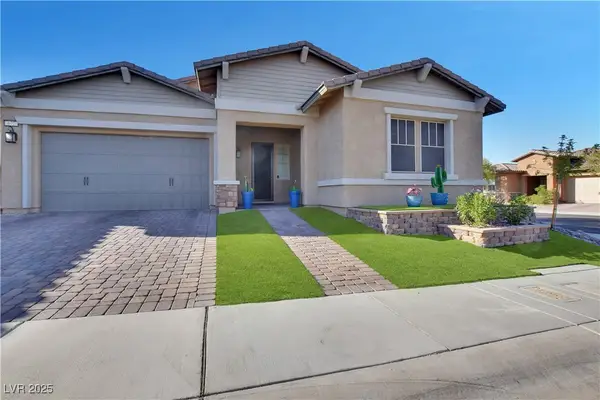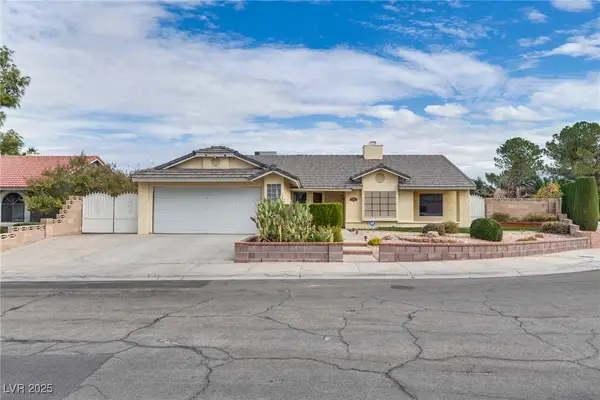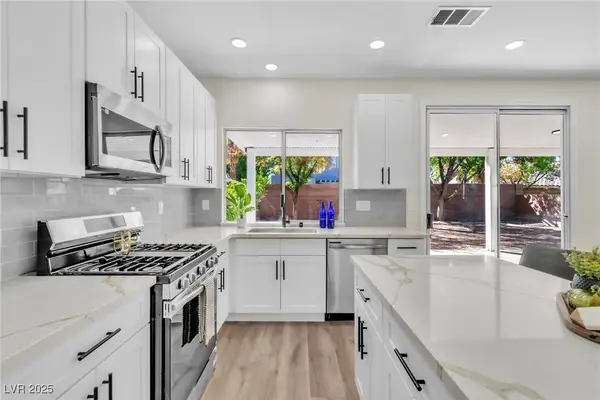1348 Jewelstone Circle, Henderson, NV 89012
Local realty services provided by:ERA Brokers Consolidated
Listed by: brenda j. wynn(702) 575-5215
Office: bhhs nevada properties
MLS#:2711324
Source:GLVAR
Price summary
- Price:$444,000
- Price per sq. ft.:$209.43
- Monthly HOA dues:$250
About this home
Experience luxury living in this stunning three-story townhome with a private rooftop deck offering 360° views of the Las Vegas Strip and surrounding mountains—perfect for watching New Year’s Eve fireworks. This 2,120 sq. ft. home features three en-suite bedrooms with walk-in closets and an open-concept third floor ideal for entertaining. The gorgeous kitchen includes stainless steel appliances and a large center Island, flowing into a spacious living and dining area. The rooftop deck boasts a built-in gas fireplace, gas grill, and unobstructed skyline views. Additional features include plantation shutters, tile flooring, recessed lighting, a tankless water heater, and a unique dining room light fixture. Located near Reunion Trails Park in a Gated community close to shopping, dining, and freeway access. This home blends modern luxury with an exceptional lifestyle.
Contact an agent
Home facts
- Year built:2016
- Listing ID #:2711324
- Added:85 day(s) ago
- Updated:November 15, 2025 at 09:49 PM
Rooms and interior
- Bedrooms:3
- Total bathrooms:4
- Full bathrooms:1
- Half bathrooms:1
- Living area:2,120 sq. ft.
Heating and cooling
- Cooling:Central Air, Electric
- Heating:Central, Gas, Zoned
Structure and exterior
- Roof:Tile
- Year built:2016
- Building area:2,120 sq. ft.
- Lot area:0.03 Acres
Schools
- High school:Foothill
- Middle school:Miller Bob
- Elementary school:Brown, Hannah Marie,Brown, Hannah Marie
Utilities
- Water:Public
Finances and disclosures
- Price:$444,000
- Price per sq. ft.:$209.43
- Tax amount:$3,751
New listings near 1348 Jewelstone Circle
- New
 $384,999Active2 beds 2 baths1,312 sq. ft.
$384,999Active2 beds 2 baths1,312 sq. ft.467 Dart Brook Place, Henderson, NV 89012
MLS# 2732869Listed by: BHHS NEVADA PROPERTIES - New
 $589,000Active2 beds 3 baths2,150 sq. ft.
$589,000Active2 beds 3 baths2,150 sq. ft.677 Look Lively Court, Henderson, NV 89011
MLS# 2735448Listed by: REALTY ONE GROUP, INC - New
 $515,000Active4 beds 2 baths2,057 sq. ft.
$515,000Active4 beds 2 baths2,057 sq. ft.144 Cologne Court, Henderson, NV 89074
MLS# 2735461Listed by: LIFE REALTY DISTRICT - New
 $495,000Active4 beds 3 baths2,008 sq. ft.
$495,000Active4 beds 3 baths2,008 sq. ft.2193 Red Alder Street, Henderson, NV 89002
MLS# 2735469Listed by: REAL BROKER LLC - New
 $200,000Active2 beds 2 baths950 sq. ft.
$200,000Active2 beds 2 baths950 sq. ft.356 Seine Way #356, Henderson, NV 89014
MLS# 2734063Listed by: BHHS NEVADA PROPERTIES - New
 $475,000Active3 beds 3 baths2,166 sq. ft.
$475,000Active3 beds 3 baths2,166 sq. ft.3638 Via Messina, Henderson, NV 89052
MLS# 2735146Listed by: SIGNATURE REAL ESTATE GROUP - New
 $730,000Active4 beds 4 baths2,991 sq. ft.
$730,000Active4 beds 4 baths2,991 sq. ft.3765 Osiris Avenue, Henderson, NV 89044
MLS# 2734303Listed by: ELITE REALTY - New
 $399,000Active3 beds 2 baths1,361 sq. ft.
$399,000Active3 beds 2 baths1,361 sq. ft.2823 Mayfair Avenue, Henderson, NV 89074
MLS# 2734571Listed by: JMG REAL ESTATE - New
 $2,500,000Active2 beds 3 baths2,614 sq. ft.
$2,500,000Active2 beds 3 baths2,614 sq. ft.471 Serenity Point Drive, Henderson, NV 89012
MLS# 2735410Listed by: THE AGENCY LAS VEGAS - New
 $445,000Active4 beds 3 baths1,868 sq. ft.
$445,000Active4 beds 3 baths1,868 sq. ft.392 Canary Song Drive, Henderson, NV 89011
MLS# 2735438Listed by: HOMESMART ENCORE
