1360 Cerulean Avenue, Henderson, NV 89002
Local realty services provided by:ERA Brokers Consolidated
Listed by: kenneth brownkbsellslasvegas@gmail.com
Office: signature real estate group
MLS#:2728655
Source:GLVAR
Price summary
- Price:$445,000
- Price per sq. ft.:$209.91
- Monthly HOA dues:$188
About this home
Nestled in a quiet and safe gated community of just 55 homes, this 2-year-old residence offers a rare combination of comfort, convenience, and modern upgrades. Enjoy direct access to scenic biking and hiking trails right behind the home, plus community amenities including a fitness area, dog park, BBQ, and grassy gathering space with plenty of guest parking. The property boasts stunning mountain views with no front neighbor—perfect for enjoying breathtaking sunrises and sunsets. The backyard is fully customized with turf and pavers, and the home is pet-friendly with a built-in doggy door. Modern touches include keyless entry at both the front door and garage, as well as a Siri-enabled smart garage door system. Inside, the spacious master suite features two large walk-in closets, a granite shower, and an oversized soaking tub. The home is upgraded with granite countertops throughout, quartz countertops in the kitchen, and a cozy upstairs loft ideal for relaxing or entertaining.
Contact an agent
Home facts
- Year built:2023
- Listing ID #:2728655
- Added:61 day(s) ago
- Updated:December 17, 2025 at 02:06 PM
Rooms and interior
- Bedrooms:3
- Total bathrooms:3
- Full bathrooms:2
- Half bathrooms:1
- Living area:2,120 sq. ft.
Heating and cooling
- Cooling:Central Air, Electric
- Heating:Central, Gas
Structure and exterior
- Roof:Tile
- Year built:2023
- Building area:2,120 sq. ft.
- Lot area:0.07 Acres
Schools
- High school:Foothill
- Middle school:Mannion Jack & Terry
- Elementary school:Walker, J. Marlan,Walker, J. Marlan
Utilities
- Water:Public
Finances and disclosures
- Price:$445,000
- Price per sq. ft.:$209.91
- Tax amount:$4,165
New listings near 1360 Cerulean Avenue
- New
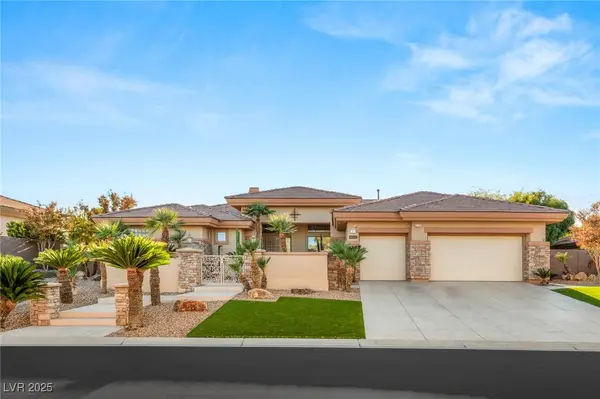 $2,400,000Active3 beds 3 baths3,085 sq. ft.
$2,400,000Active3 beds 3 baths3,085 sq. ft.15 Knob Oak Drive, Henderson, NV 89052
MLS# 2741884Listed by: IS LUXURY - New
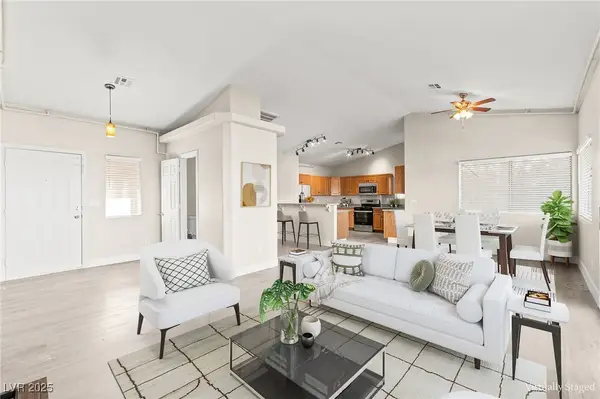 $560,000Active6 beds 8 baths2,734 sq. ft.
$560,000Active6 beds 8 baths2,734 sq. ft.630 Arthur Avenue, Henderson, NV 89015
MLS# 2742215Listed by: HUNTINGTON & ELLIS, A REAL EST - New
 $320,000Active2 beds 2 baths1,060 sq. ft.
$320,000Active2 beds 2 baths1,060 sq. ft.2900 Sunridge Heights Parkway #1115, Henderson, NV 89052
MLS# 2742251Listed by: CENTURY 21 AMERICANA - New
 $450,000Active3 beds 3 baths1,886 sq. ft.
$450,000Active3 beds 3 baths1,886 sq. ft.84 Urbana Drive, Henderson, NV 89074
MLS# 2742281Listed by: KELLER WILLIAMS VIP - New
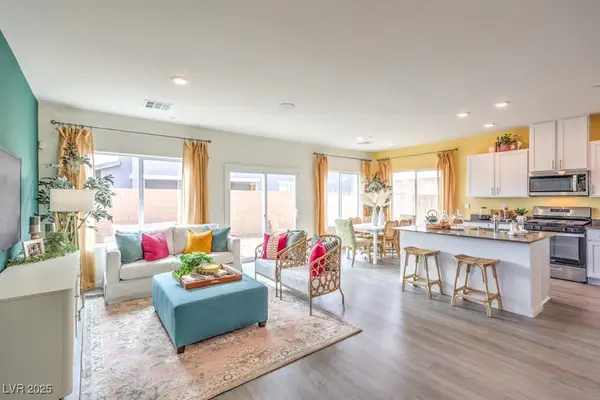 $464,990Active4 beds 3 baths1,872 sq. ft.
$464,990Active4 beds 3 baths1,872 sq. ft.544 Red Lovebird Avenue #1256, Henderson, NV 89011
MLS# 2742362Listed by: D R HORTON INC - New
 $290,000Active2 beds 2 baths1,189 sq. ft.
$290,000Active2 beds 2 baths1,189 sq. ft.1587 Rusty Ridge Lane, Henderson, NV 89002
MLS# 2742112Listed by: RE/MAX ADVANTAGE - New
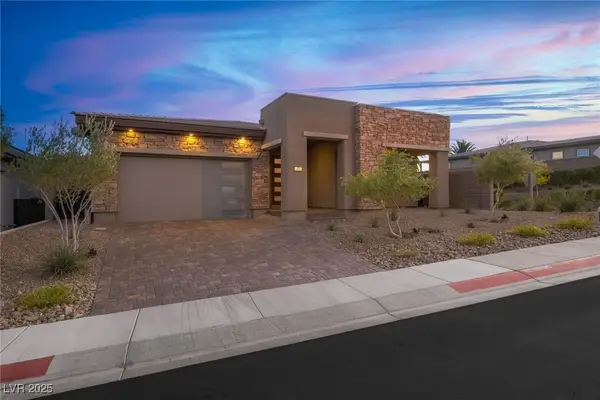 $1,250,000Active3 beds 2 baths2,319 sq. ft.
$1,250,000Active3 beds 2 baths2,319 sq. ft.17 Reflection Cove Drive, Henderson, NV 89011
MLS# 2740592Listed by: LAS VEGAS SOTHEBY'S INT'L - New
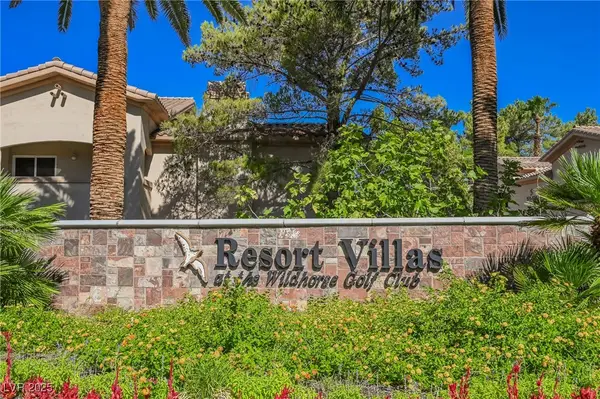 $349,900Active3 beds 2 baths1,488 sq. ft.
$349,900Active3 beds 2 baths1,488 sq. ft.2050 W Warm Springs Road #1421, Henderson, NV 89014
MLS# 2742275Listed by: AM REALTY - New
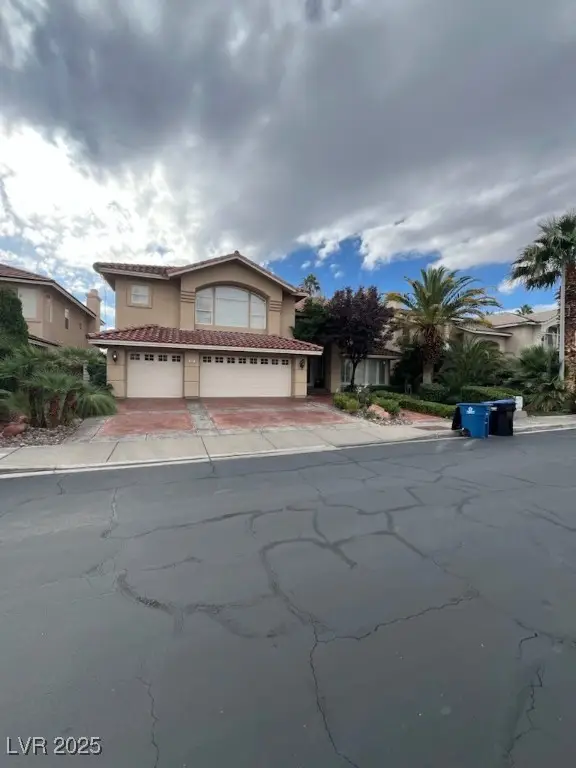 $990,000Active5 beds 5 baths4,786 sq. ft.
$990,000Active5 beds 5 baths4,786 sq. ft.2457 Ping Drive, Henderson, NV 89074
MLS# 2736290Listed by: SIGNATURE REAL ESTATE GROUP - New
 $279,000Active2 beds 2 baths1,282 sq. ft.
$279,000Active2 beds 2 baths1,282 sq. ft.2975 Bluegrass Lane #521, Henderson, NV 89074
MLS# 2742000Listed by: ELITE REALTY
