137 Wynntry Drive, Henderson, NV 89074
Local realty services provided by:ERA Brokers Consolidated
Listed by: ryan gibbs(702) 201-9482
Office: life realty district
MLS#:2729938
Source:GLVAR
Price summary
- Price:$585,000
- Price per sq. ft.:$264.11
- Monthly HOA dues:$9.58
About this home
THIS STUNNING 5 BEDROOM HOME OFFERS THE PERFECT BALANCE OF MODERN UPGRADES AND COMFORTABLE LIVING. With over 2,200sqft of space, you’ll love the bright, open floor plan, soaring ceilings and natural light throughout. Enjoy a brand-new kitchen featuring upgraded quartz countertops, custom cabinets and new appliances. The spacious living room with a cozy fireplace creates an inviting space for family and friends. Every bathroom has been completely remodeled with new vanities, tiled showers and designer finishes. Step outside to your private backyard oasis with a sparkling pool, relaxing spa and large covered patio. New waterproof vinyl flooring, fresh paint inside and out, and a prime Green Valley location close to top-rated schools, parks, shopping, dining, and freeway access. Whether you’re a first-time buyer, a growing family or an investor seeking a turn-key opportunity, this move in ready home might just be perfect for you!
Contact an agent
Home facts
- Year built:1989
- Listing ID #:2729938
- Added:54 day(s) ago
- Updated:December 17, 2025 at 03:02 PM
Rooms and interior
- Bedrooms:5
- Total bathrooms:3
- Full bathrooms:2
- Living area:2,215 sq. ft.
Heating and cooling
- Cooling:Central Air, Electric
- Heating:Central, Gas
Structure and exterior
- Roof:Tile
- Year built:1989
- Building area:2,215 sq. ft.
- Lot area:0.13 Acres
Schools
- High school:Silverado
- Middle school:Faiss, Wilbur & Theresa
- Elementary school:Wright, William V.,Wright, William V.
Utilities
- Water:Public
Finances and disclosures
- Price:$585,000
- Price per sq. ft.:$264.11
- Tax amount:$2,818
New listings near 137 Wynntry Drive
- New
 $290,000Active2 beds 2 baths1,189 sq. ft.
$290,000Active2 beds 2 baths1,189 sq. ft.1587 Rusty Ridge Lane, Henderson, NV 89002
MLS# 2742112Listed by: RE/MAX ADVANTAGE - New
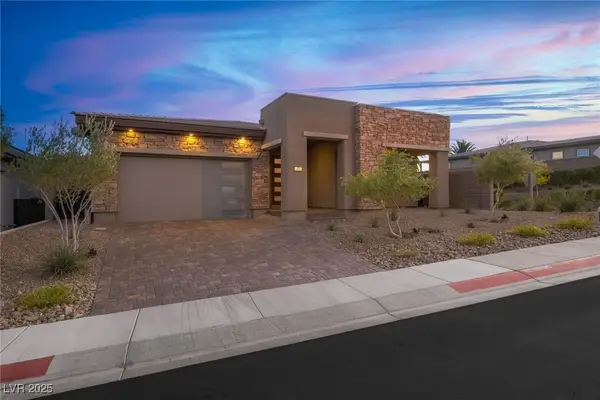 $1,250,000Active3 beds 2 baths2,319 sq. ft.
$1,250,000Active3 beds 2 baths2,319 sq. ft.17 Reflection Cove Drive, Henderson, NV 89011
MLS# 2740592Listed by: LAS VEGAS SOTHEBY'S INT'L - New
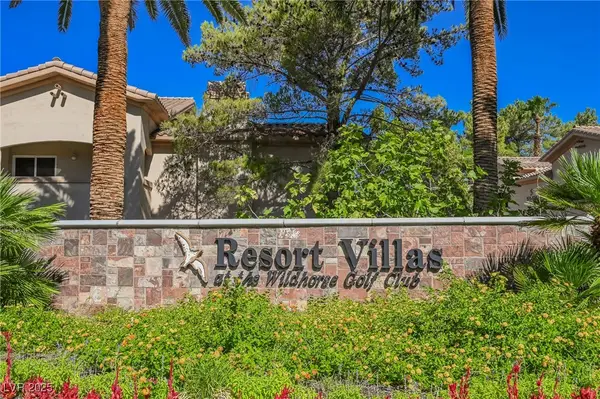 $349,900Active3 beds 2 baths1,488 sq. ft.
$349,900Active3 beds 2 baths1,488 sq. ft.2050 W Warm Springs Road #1421, Henderson, NV 89014
MLS# 2742275Listed by: AM REALTY - New
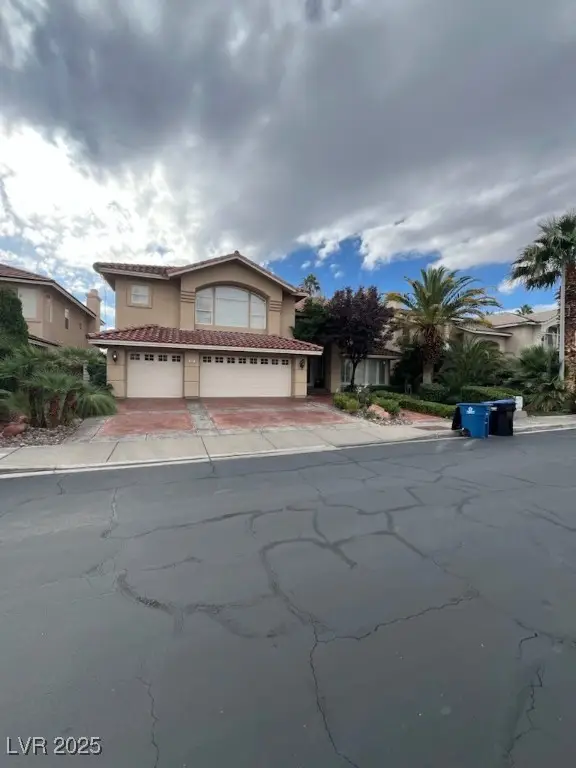 $990,000Active5 beds 5 baths4,786 sq. ft.
$990,000Active5 beds 5 baths4,786 sq. ft.2457 Ping Drive, Henderson, NV 89074
MLS# 2736290Listed by: SIGNATURE REAL ESTATE GROUP - New
 $279,000Active2 beds 2 baths1,282 sq. ft.
$279,000Active2 beds 2 baths1,282 sq. ft.2975 Bluegrass Lane #521, Henderson, NV 89074
MLS# 2742000Listed by: ELITE REALTY - New
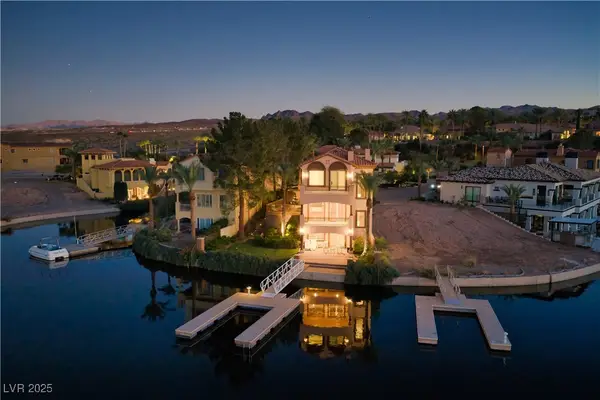 $2,225,000Active3 beds 5 baths3,106 sq. ft.
$2,225,000Active3 beds 5 baths3,106 sq. ft.19 Via Del Garda, Henderson, NV 89011
MLS# 2741064Listed by: NV EXCEPTIONAL HOMES, LLC - New
 $500,000Active3 beds 3 baths1,839 sq. ft.
$500,000Active3 beds 3 baths1,839 sq. ft.217 Turkey Creek Way, Henderson, NV 89074
MLS# 2742240Listed by: ROTHWELL GORNT COMPANIES - New
 $359,900Active3 beds 2 baths1,255 sq. ft.
$359,900Active3 beds 2 baths1,255 sq. ft.664 Vetiver Lane, Henderson, NV 89015
MLS# 250059175Listed by: ROBINHOOD REALTY - New
 $320,000Active3 beds 3 baths1,553 sq. ft.
$320,000Active3 beds 3 baths1,553 sq. ft.6332 Heavy Gorge Avenue #103, Henderson, NV 89011
MLS# 2741770Listed by: KELLER WILLIAMS MARKETPLACE - New
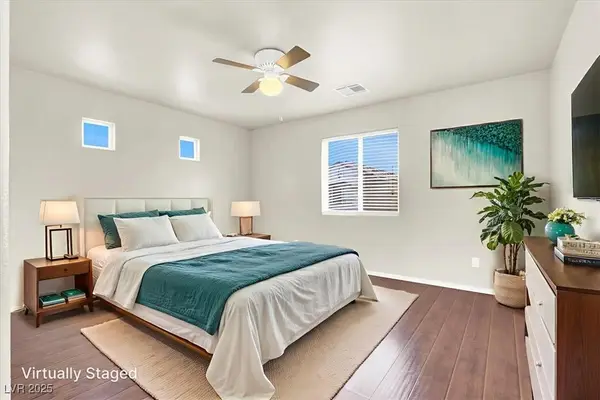 $345,000Active3 beds 3 baths1,549 sq. ft.
$345,000Active3 beds 3 baths1,549 sq. ft.6909 Graceful Cloud Avenue, Henderson, NV 89011
MLS# 2742106Listed by: REAL BROKER LLC
