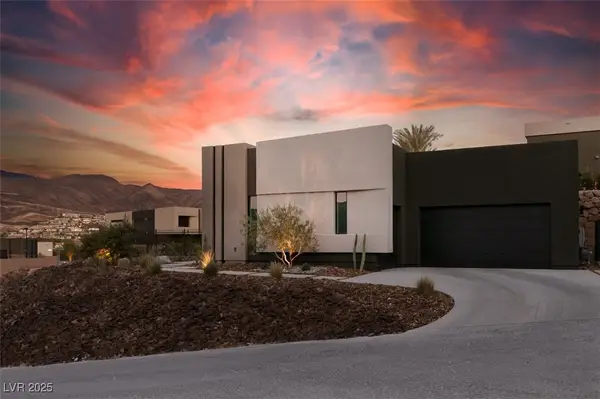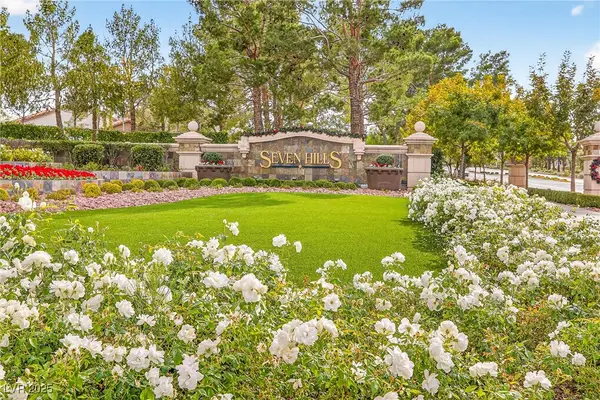1373 Dragon Rock Drive, Henderson, NV 89052
Local realty services provided by:ERA Brokers Consolidated
Listed by: wayne corbeille(702) 336-7309
Office: bhhs nevada properties
MLS#:2723642
Source:GLVAR
Price summary
- Price:$549,990
- Price per sq. ft.:$271.73
- Monthly HOA dues:$68
About this home
SEVEN HILLS SENSATION WITH STUNNING PANORAMIC MOUNTAIN & CITY VIEWS ON ELEVATED LOT... HIGHLY UPGRADED 3 BEDROOM, 3 BATH HOME WITH NO REAR NEGHBORS! Features Spacious Living Room & Dining Area Accented with Wainscoting & Towering Ceiling, Separate Family Room with Cozy Fireplace and Kitchen Boasts Breakfast Nook, Gorgeous Granite, Catering Sink w/Upgraded Faucet Fixture, Reverse Osmosis & All Stainless-Steel Samsung Appliances Included! More Upgrades Include Alarm System, Serv-All Home Water Conditioning System, LG HE Front Loading Washer & Dryer, Luxury Plank Flooring, Upgraded Bathrooms & More! Enjoy Spectacular Views from the Spacious Primary Bedroom Retreat Featuring Double-Door Entry & French Door Access to Exclusive Balcony! Primary Bath Boasts Two Separate Vanities/Sinks, Two Separate Custom-Built Walk-In Closets, Shower, Tub and Upgraded Finishes Throughout! BACKYARD OASIS WITH COVERED PATIO, EXTENDED UNCOVERED PATIO & LUSH LOW-MAINTENANCE LANDSCAPING... A MUST SEE!
Contact an agent
Home facts
- Year built:1999
- Listing ID #:2723642
- Added:44 day(s) ago
- Updated:November 15, 2025 at 09:25 AM
Rooms and interior
- Bedrooms:3
- Total bathrooms:3
- Full bathrooms:2
- Half bathrooms:1
- Living area:2,024 sq. ft.
Heating and cooling
- Cooling:Central Air, Electric
- Heating:Central, Gas
Structure and exterior
- Roof:Pitched, Tile
- Year built:1999
- Building area:2,024 sq. ft.
- Lot area:0.13 Acres
Schools
- High school:Coronado High
- Middle school:Webb, Del E.
- Elementary school:Wolff, Elise L.,Wolff, Elise L.
Utilities
- Water:Public
Finances and disclosures
- Price:$549,990
- Price per sq. ft.:$271.73
- Tax amount:$2,811
New listings near 1373 Dragon Rock Drive
- New
 $695,000Active5 beds 3 baths3,545 sq. ft.
$695,000Active5 beds 3 baths3,545 sq. ft.1514 Tree Top Court, Henderson, NV 89014
MLS# 2733928Listed by: PLATINUM REAL ESTATE PROF - New
 $715,000Active4 beds 4 baths3,151 sq. ft.
$715,000Active4 beds 4 baths3,151 sq. ft.57 Voltaire Avenue, Henderson, NV 89002
MLS# 2735317Listed by: WEICHERT REALTORS-MILLENNIUM - New
 $2,374,900Active4 beds 4 baths2,851 sq. ft.
$2,374,900Active4 beds 4 baths2,851 sq. ft.623 Dragon Mountain Court, Henderson, NV 89012
MLS# 2735001Listed by: HUNTINGTON & ELLIS, A REAL EST - New
 $429,987Active3 beds 2 baths1,506 sq. ft.
$429,987Active3 beds 2 baths1,506 sq. ft.3146 White Rose Way, Henderson, NV 89014
MLS# 2731453Listed by: RE/MAX ADVANTAGE - New
 $649,900Active4 beds 2 baths2,028 sq. ft.
$649,900Active4 beds 2 baths2,028 sq. ft.3054 Emerald Wind Street, Henderson, NV 89052
MLS# 2734769Listed by: REALTY ONE GROUP, INC - New
 $415,000Active3 beds 3 baths1,680 sq. ft.
$415,000Active3 beds 3 baths1,680 sq. ft.1192 Via Dimartini, Henderson, NV 89052
MLS# 2735097Listed by: EXP REALTY - New
 $455,000Active4 beds 3 baths2,096 sq. ft.
$455,000Active4 beds 3 baths2,096 sq. ft.367 Lander Drive, Henderson, NV 89074
MLS# 2735291Listed by: KELLER WILLIAMS VIP - New
 $2,700,000Active4 beds 6 baths5,348 sq. ft.
$2,700,000Active4 beds 6 baths5,348 sq. ft.11 Paradise Valley Court, Henderson, NV 89052
MLS# 2735307Listed by: KIM'S REALTY SOLUTIONS - New
 $458,990Active4 beds 3 baths1,872 sq. ft.
$458,990Active4 beds 3 baths1,872 sq. ft.522 Red Lovebird Avenue #1245, Henderson, NV 89011
MLS# 2735375Listed by: D R HORTON INC - New
 $549,990Active2 beds 2 baths1,824 sq. ft.
$549,990Active2 beds 2 baths1,824 sq. ft.19 Desert Ivy Lane, Henderson, NV 89011
MLS# 2735377Listed by: WEDGEWOOD HOMES REALTY, LLC
