1377 Ruby Sky Court, Henderson, NV 89052
Local realty services provided by:ERA Brokers Consolidated

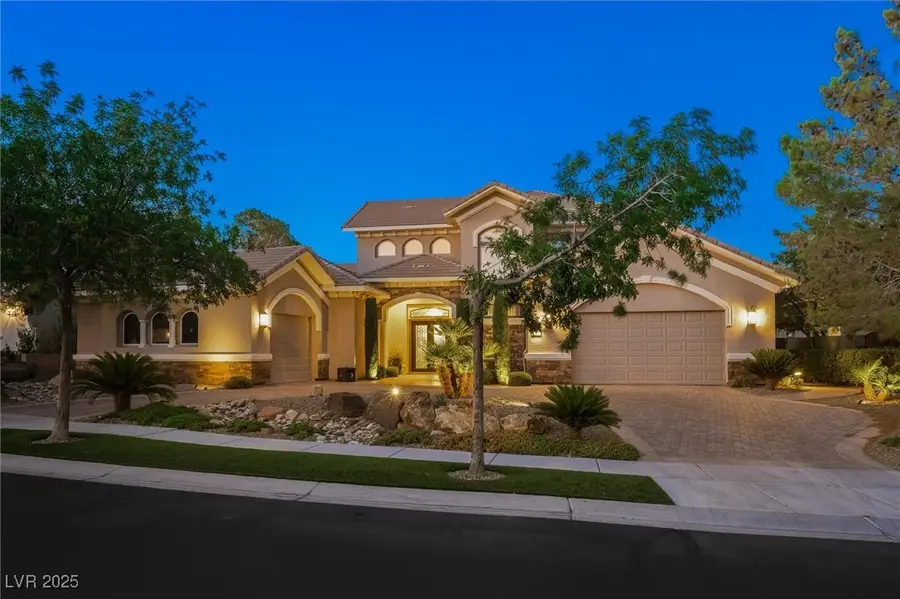

1377 Ruby Sky Court,Henderson, NV 89052
$2,799,000
- 4 Beds
- 4 Baths
- 4,964 sq. ft.
- Single family
- Active
Listed by:kevin m. deverauxkevin@kdgrouplv.com
Office:simply vegas
MLS#:2706126
Source:GLVAR
Price summary
- Price:$2,799,000
- Price per sq. ft.:$563.86
- Monthly HOA dues:$73
About this home
Where the Las Vegas Strip meets the mountains, 1377 Ruby Sky Ct is the Pinnacle of Seven Hills Living and delivers panoramic views of the skyline, city lights, and rugged Nevada peaks. This 4,964 sqft showpiece blends bold architecture with livable luxury, anchored by a chef’s kitchen with Wolf & Sub-Zero appliances, dual ovens, and an oversized butler’s pantry. Multiple light-filled living spaces and a fully equipped media room set the stage for unforgettable moments. The primary suite offers a fireplace, spa-inspired bath, 65-inch TV on a motorized lift, while a flexible downstairs space adapts as a 5th bedroom or office. Outdoors, enjoy a resort-style saltwater pool, spa, built-in BBQ, and expansive patio—perfect for iconic Vegas nights. All set within guard-gated Seven Hills Estates, minutes from golf, fine dining, and The District at Green Valley Ranch—a rare opportunity in one of Henderson’s most coveted enclaves. This is presence. This is Home.
Contact an agent
Home facts
- Year built:2001
- Listing Id #:2706126
- Added:15 day(s) ago
- Updated:August 15, 2025 at 04:43 AM
Rooms and interior
- Bedrooms:4
- Total bathrooms:4
- Full bathrooms:3
- Half bathrooms:1
- Living area:4,964 sq. ft.
Heating and cooling
- Cooling:Central Air, Electric
- Heating:Central, Gas, Multiple Heating Units
Structure and exterior
- Roof:Tile
- Year built:2001
- Building area:4,964 sq. ft.
- Lot area:0.35 Acres
Schools
- High school:Coronado High
- Middle school:Webb, Del E.
- Elementary school:Wolff, Elise L.,Wolff, Elise L.
Utilities
- Water:Public
Finances and disclosures
- Price:$2,799,000
- Price per sq. ft.:$563.86
- Tax amount:$9,440
New listings near 1377 Ruby Sky Court
- New
 $455,000Active3 beds 3 baths2,036 sq. ft.
$455,000Active3 beds 3 baths2,036 sq. ft.1024 Greyhound Lane, Henderson, NV 89015
MLS# 2710501Listed by: NEVADA REALTY EXPERTS - New
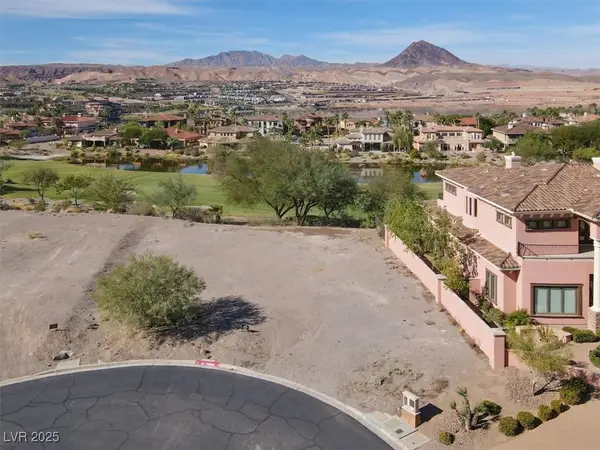 $359,900Active0.29 Acres
$359,900Active0.29 Acres10 Via Ravenna Court, Henderson, NV 89011
MLS# 2711274Listed by: HUNTINGTON & ELLIS, A REAL EST - New
 $649,000Active3 beds 3 baths2,216 sq. ft.
$649,000Active3 beds 3 baths2,216 sq. ft.167 Sun Glaze Avenue, Henderson, NV 89011
MLS# 2710933Listed by: NEW HOME RESOURCE - New
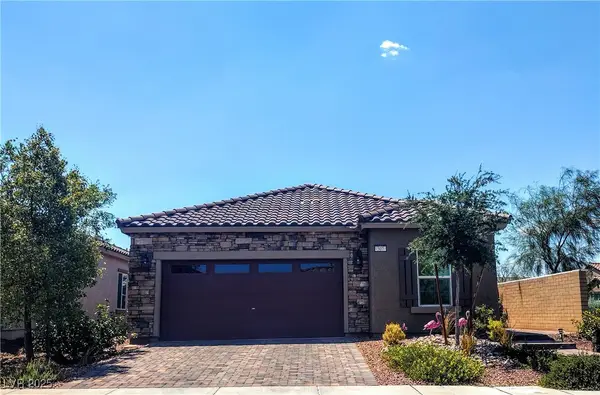 $455,000Active3 beds 2 baths1,514 sq. ft.
$455,000Active3 beds 2 baths1,514 sq. ft.307 Crescent Verse Street, Henderson, NV 89015
MLS# 2709745Listed by: ORANGE REALTY GROUP LLC - New
 $475,000Active3 beds 2 baths1,622 sq. ft.
$475,000Active3 beds 2 baths1,622 sq. ft.234 Denver Way, Henderson, NV 89015
MLS# 2709845Listed by: KELLER WILLIAMS MARKETPLACE - New
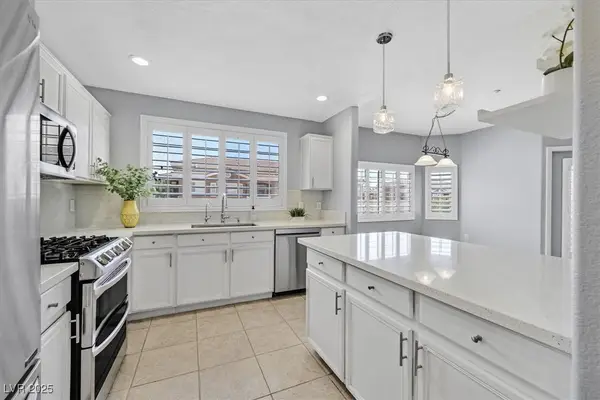 $350,000Active2 beds 2 baths1,253 sq. ft.
$350,000Active2 beds 2 baths1,253 sq. ft.830 Carnegie Street #1322, Henderson, NV 89052
MLS# 2710110Listed by: BHHS NEVADA PROPERTIES - New
 $695,950Active5 beds 5 baths3,474 sq. ft.
$695,950Active5 beds 5 baths3,474 sq. ft.133 Harper Crest Avenue, Henderson, NV 89011
MLS# 2710860Listed by: EVOLVE REALTY - New
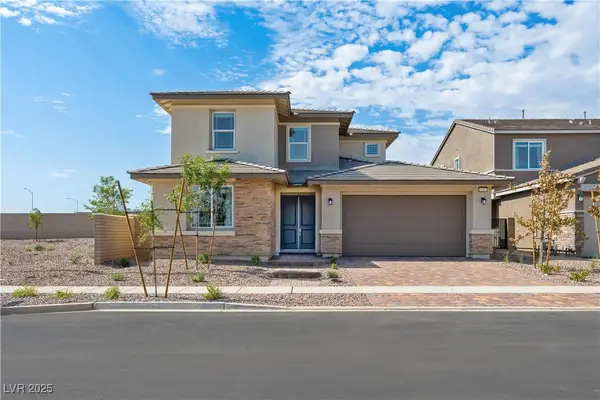 $699,950Active4 beds 4 baths3,065 sq. ft.
$699,950Active4 beds 4 baths3,065 sq. ft.137 Harper Crest Avenue, Henderson, NV 89011
MLS# 2710841Listed by: EVOLVE REALTY - New
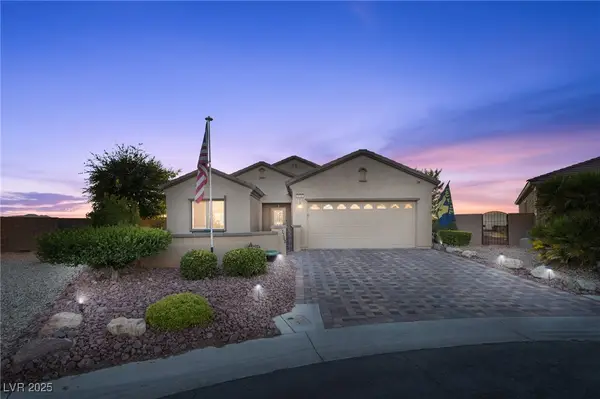 $530,000Active3 beds 2 baths1,768 sq. ft.
$530,000Active3 beds 2 baths1,768 sq. ft.2740 Solar Flare Lane, Henderson, NV 89044
MLS# 2706650Listed by: GK PROPERTIES - New
 $775,000Active4 beds 4 baths3,486 sq. ft.
$775,000Active4 beds 4 baths3,486 sq. ft.533 Blanche Court, Henderson, NV 89052
MLS# 2710349Listed by: AVALON REALTY & OAKTREE MGMT
