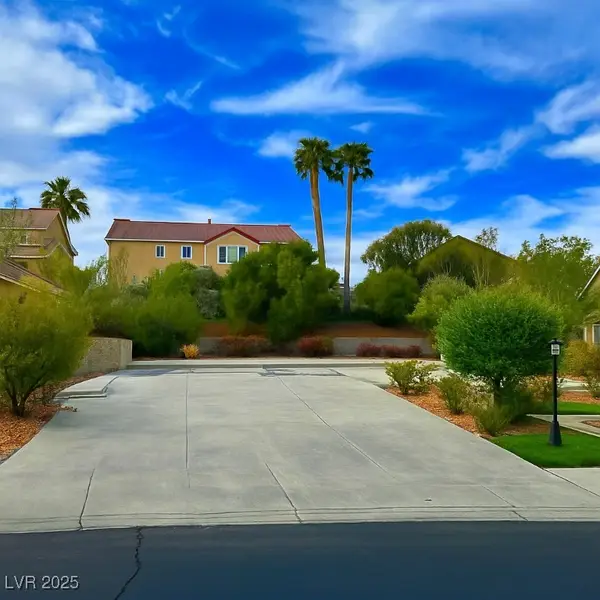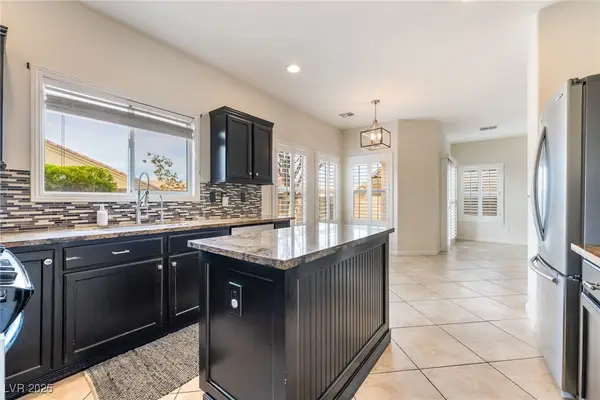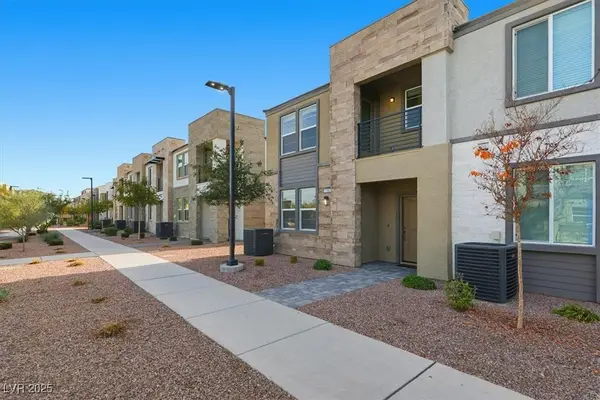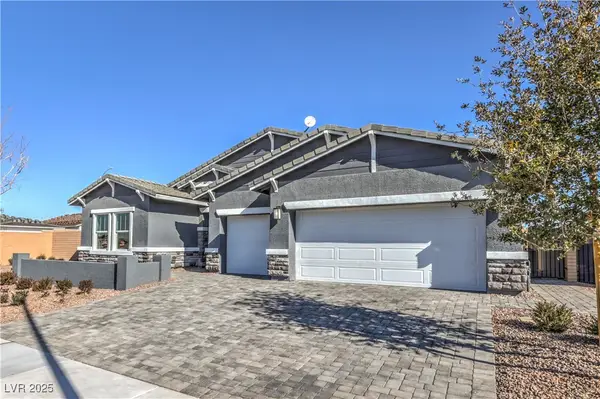138 Camino Capri, Henderson, NV 89012
Local realty services provided by:ERA Brokers Consolidated
Listed by: karen clark(702) 810-8351
Office: axxs realty
MLS#:2724731
Source:GLVAR
Price summary
- Price:$552,900
- Price per sq. ft.:$265.18
- Monthly HOA dues:$43.33
About this home
SPACIOUS & UPGRADED HENDERSON RETREAT IN A GATED COMMUNITY! This beautiful home offers 4 bedrooms, including a convenient DOWNSTAIRS BEDROOM with full bath, multiple living spaces, and an open floor plan. The upgraded kitchen features QUARTZ countertops, abundant cabinetry, pantry, and opens to the expanded family room—perfect for entertaining. Step outside to your private desert oasis with a large, covered patio, expansive BALCONY, and an elegant SPOOL (oversized spa) with a soothing WATERFALL. Additional highlights include leased SOLAR, 3-car garage, wood plank tile floors downstairs, laminate upstairs (no carpet), ceiling fans throughout, and stunning MOUNTAIN VIEWS from the primary suite balcony. Ideally located near parks, trails, shopping, dining, and just 20 minutes from the Las Vegas Strip, this Henderson gem is move-in ready and waiting for you!
Contact an agent
Home facts
- Year built:2000
- Listing ID #:2724731
- Added:80 day(s) ago
- Updated:December 24, 2025 at 11:59 AM
Rooms and interior
- Bedrooms:4
- Total bathrooms:3
- Full bathrooms:3
- Living area:2,085 sq. ft.
Heating and cooling
- Cooling:Central Air, Electric
- Heating:Central, Gas
Structure and exterior
- Roof:Tile
- Year built:2000
- Building area:2,085 sq. ft.
- Lot area:0.11 Acres
Schools
- High school:Foothill
- Middle school:Mannion Jack & Terry
- Elementary school:Newton, Ulis,Newton, Ulis
Utilities
- Water:Public
Finances and disclosures
- Price:$552,900
- Price per sq. ft.:$265.18
- Tax amount:$2,631
New listings near 138 Camino Capri
- New
 $699,000Active0.2 Acres
$699,000Active0.2 Acres1529 Via Della Scala, Henderson, NV 89052
MLS# 2743149Listed by: MODERN CHOICE REALTY - New
 $538,111Active4 beds 3 baths1,905 sq. ft.
$538,111Active4 beds 3 baths1,905 sq. ft.287 Mayberry Street, Henderson, NV 89052
MLS# 2736709Listed by: KELLER WILLIAMS MARKETPLACE - New
 $374,990Active3 beds 3 baths1,442 sq. ft.
$374,990Active3 beds 3 baths1,442 sq. ft.484 Ylang Place, Henderson, NV 89015
MLS# 2743129Listed by: REALTY ONE GROUP, INC - New
 $651,990Active4 beds 3 baths2,538 sq. ft.
$651,990Active4 beds 3 baths2,538 sq. ft.1043 Fox Falcon Ave #777, Henderson, NV 89011
MLS# 2743153Listed by: D R HORTON INC - New
 $369,990Active3 beds 3 baths1,442 sq. ft.
$369,990Active3 beds 3 baths1,442 sq. ft.606 Bellus Place, Henderson, NV 89015
MLS# 2743180Listed by: REALTY ONE GROUP, INC - New
 $390,000Active3 beds 3 baths1,832 sq. ft.
$390,000Active3 beds 3 baths1,832 sq. ft.1155 Tektite Avenue, Henderson, NV 89011
MLS# 2742845Listed by: SIGNATURE REAL ESTATE GROUP - New
 $684,080Active4 beds 3 baths2,754 sq. ft.
$684,080Active4 beds 3 baths2,754 sq. ft.497 Chestnut Falcon Ave Drive #795, Henderson, NV 89011
MLS# 2743148Listed by: D R HORTON INC - New
 $1,099,000Active5 beds 4 baths3,225 sq. ft.
$1,099,000Active5 beds 4 baths3,225 sq. ft.1662 Ravanusa Drive, Henderson, NV 89052
MLS# 2743150Listed by: KELLER WILLIAMS MARKETPLACE - New
 $650,000Active5 beds 3 baths3,043 sq. ft.
$650,000Active5 beds 3 baths3,043 sq. ft.992 Perfect Berm Lane, Henderson, NV 89002
MLS# 2742972Listed by: BHHS NEVADA PROPERTIES - New
 $415,000Active4 beds 3 baths1,855 sq. ft.
$415,000Active4 beds 3 baths1,855 sq. ft.742 Brick Drive, Henderson, NV 89002
MLS# 2743000Listed by: KELLER N JADD
