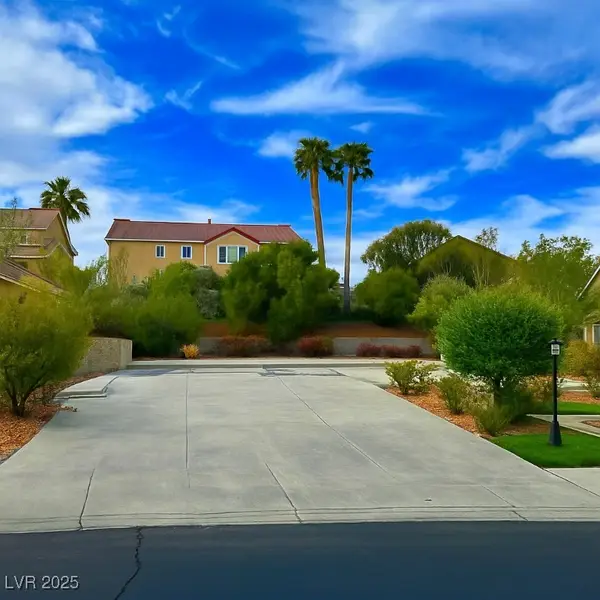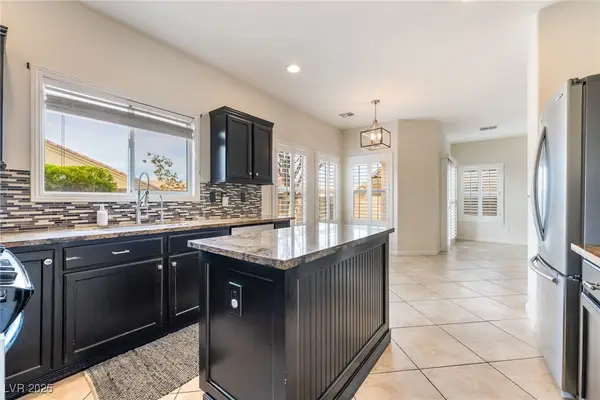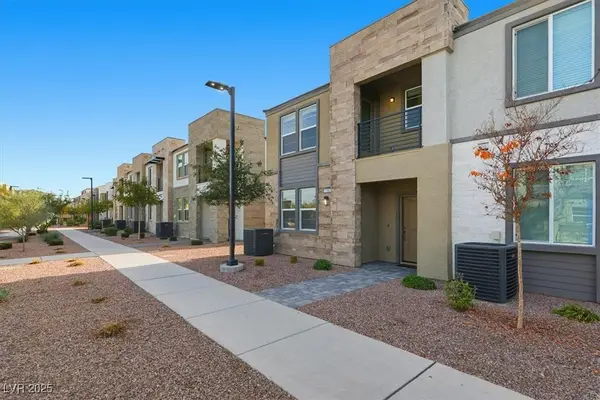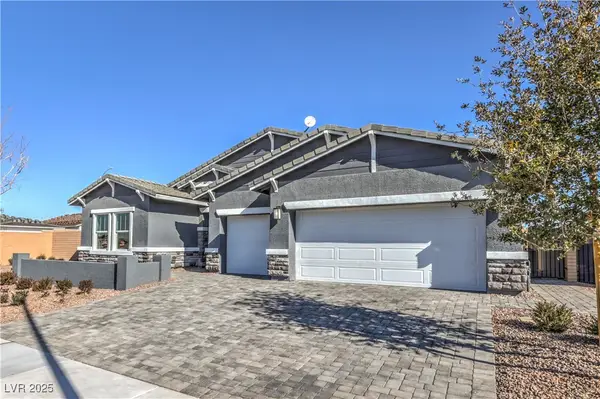1408 Bareback Court, Henderson, NV 89014
Local realty services provided by:ERA Brokers Consolidated
Listed by: stewart carrion(702) 577-5175
Office: signature real estate group
MLS#:2735517
Source:GLVAR
Price summary
- Price:$409,000
- Price per sq. ft.:$280.14
- Monthly HOA dues:$20
About this home
Beautiful 1 story home in Whitney Ranch features an RV gate, low HOA of $20/month & an unbeatable Henderson location. This 3 bed, 2 bath home offers vaulted ceilings & two fireplaces, including one in the primary suite—perfect for comfort & everyday living. The kitchen has granite countertops, ample cabinet space & flows seamlessly into the main living areas, making it ideal for entertaining. Step outside to enjoy an impressive 900 sqft covered outdoor patio, perfect for gatherings & relaxing. The RV gate provides added flexibility for recreational vehicles, boats, trailers, or additional parking & storage—an increasingly hard-to-find feature in Henderson homes for sale. Located in the heart of Whitney Ranch, this home is minutes from the Henderson Hospital, Costco, Galleria Mall, major shopping & dining, & provides quick access to the 215 & 95 freeways. Homes like this—with RV access, low HOA, large covered patio & prime location—do not come along often. Schedule your showing today!
Contact an agent
Home facts
- Year built:1990
- Listing ID #:2735517
- Added:36 day(s) ago
- Updated:December 24, 2025 at 11:59 AM
Rooms and interior
- Bedrooms:3
- Total bathrooms:2
- Full bathrooms:1
- Living area:1,460 sq. ft.
Heating and cooling
- Cooling:Central Air, Electric
- Heating:Central, Gas
Structure and exterior
- Roof:Tile
- Year built:1990
- Building area:1,460 sq. ft.
- Lot area:0.12 Acres
Schools
- High school:Green Valley
- Middle school:Cortney Francis
- Elementary school:Thorpe, Jim,Treem, Harriet A.
Utilities
- Water:Public
Finances and disclosures
- Price:$409,000
- Price per sq. ft.:$280.14
- Tax amount:$1,887
New listings near 1408 Bareback Court
- New
 $699,000Active0.2 Acres
$699,000Active0.2 Acres1529 Via Della Scala, Henderson, NV 89052
MLS# 2743149Listed by: MODERN CHOICE REALTY - New
 $538,111Active4 beds 3 baths1,905 sq. ft.
$538,111Active4 beds 3 baths1,905 sq. ft.287 Mayberry Street, Henderson, NV 89052
MLS# 2736709Listed by: KELLER WILLIAMS MARKETPLACE - New
 $374,990Active3 beds 3 baths1,442 sq. ft.
$374,990Active3 beds 3 baths1,442 sq. ft.484 Ylang Place, Henderson, NV 89015
MLS# 2743129Listed by: REALTY ONE GROUP, INC - New
 $651,990Active4 beds 3 baths2,538 sq. ft.
$651,990Active4 beds 3 baths2,538 sq. ft.1043 Fox Falcon Ave #777, Henderson, NV 89011
MLS# 2743153Listed by: D R HORTON INC - New
 $369,990Active3 beds 3 baths1,442 sq. ft.
$369,990Active3 beds 3 baths1,442 sq. ft.606 Bellus Place, Henderson, NV 89015
MLS# 2743180Listed by: REALTY ONE GROUP, INC - New
 $390,000Active3 beds 3 baths1,832 sq. ft.
$390,000Active3 beds 3 baths1,832 sq. ft.1155 Tektite Avenue, Henderson, NV 89011
MLS# 2742845Listed by: SIGNATURE REAL ESTATE GROUP - New
 $684,080Active4 beds 3 baths2,754 sq. ft.
$684,080Active4 beds 3 baths2,754 sq. ft.497 Chestnut Falcon Ave Drive #795, Henderson, NV 89011
MLS# 2743148Listed by: D R HORTON INC - New
 $1,099,000Active5 beds 4 baths3,225 sq. ft.
$1,099,000Active5 beds 4 baths3,225 sq. ft.1662 Ravanusa Drive, Henderson, NV 89052
MLS# 2743150Listed by: KELLER WILLIAMS MARKETPLACE - New
 $650,000Active5 beds 3 baths3,043 sq. ft.
$650,000Active5 beds 3 baths3,043 sq. ft.992 Perfect Berm Lane, Henderson, NV 89002
MLS# 2742972Listed by: BHHS NEVADA PROPERTIES - New
 $415,000Active4 beds 3 baths1,855 sq. ft.
$415,000Active4 beds 3 baths1,855 sq. ft.742 Brick Drive, Henderson, NV 89002
MLS# 2743000Listed by: KELLER N JADD
