1411 Braided Mane Circle, Henderson, NV 89014
Local realty services provided by:ERA Brokers Consolidated
Listed by: david a. brownelldavid@brownellteamrealtors.com
Office: real broker llc.
MLS#:2727812
Source:GLVAR
Price summary
- Price:$485,000
- Price per sq. ft.:$302.94
- Monthly HOA dues:$20
About this home
Located in the established Whitney Ranch community of Henderson, this well-kept home offers a comfortable and practical layout. The main level features a bedroom and bathroom, ideal for guests or flexible use. The living area includes a fireplace and connects to a kitchen equipped with stainless steel appliances and Low-E windows for added efficiency. Leased solar panels help keep energy costs low, making this home both convenient and economical. Step outside to a private backyard with a covered patio, large in-ground swim spa, and storage shed, offering room to unwind or entertain. Conveniently situated near the Galleria at Sunset, Restaurant Row, and with easy access to the 215 Beltway and I-515, this home combines comfort, location, and value in one of Henderson’s most convenient areas!
Contact an agent
Home facts
- Year built:1989
- Listing ID #:2727812
- Added:54 day(s) ago
- Updated:December 12, 2025 at 11:52 AM
Rooms and interior
- Bedrooms:4
- Total bathrooms:3
- Full bathrooms:2
- Living area:1,601 sq. ft.
Heating and cooling
- Cooling:Central Air, Electric
- Heating:Central, Gas
Structure and exterior
- Roof:Pitched, Tile
- Year built:1989
- Building area:1,601 sq. ft.
- Lot area:0.1 Acres
Schools
- High school:Green Valley
- Middle school:Cortney Francis
- Elementary school:Thorpe, Jim,Thorpe, Jim
Utilities
- Water:Public
Finances and disclosures
- Price:$485,000
- Price per sq. ft.:$302.94
- Tax amount:$1,379
New listings near 1411 Braided Mane Circle
- New
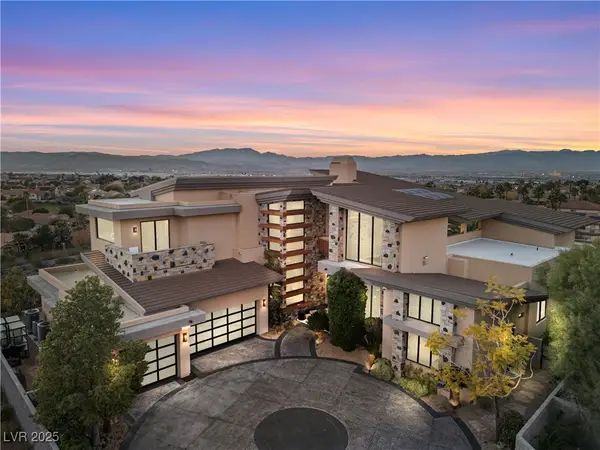 $4,200,000Active5 beds 5 baths6,710 sq. ft.
$4,200,000Active5 beds 5 baths6,710 sq. ft.1382 Ruby Sky Court, Henderson, NV 89052
MLS# 2739677Listed by: KIM'S REALTY SOLUTIONS - New
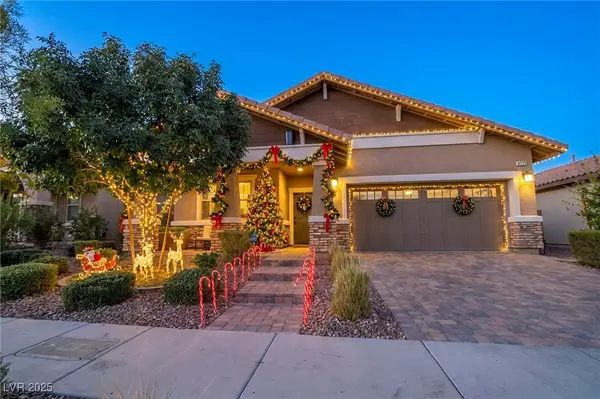 $465,000Active3 beds 2 baths1,718 sq. ft.
$465,000Active3 beds 2 baths1,718 sq. ft.379 Pretissimo Lane, Henderson, NV 89011
MLS# 2739899Listed by: LPT REALTY, LLC - New
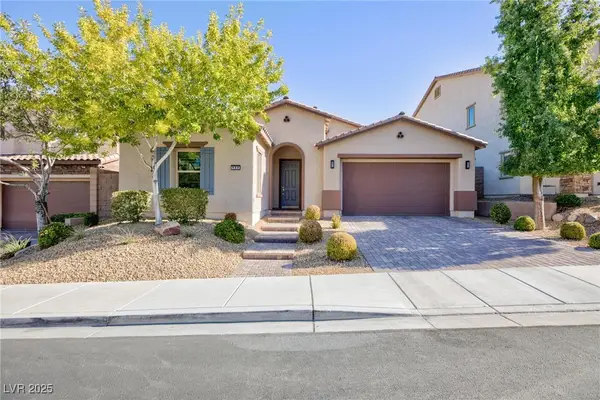 $565,000Active3 beds 3 baths2,451 sq. ft.
$565,000Active3 beds 3 baths2,451 sq. ft.988 Fairway Hill Street, Henderson, NV 89002
MLS# 2740604Listed by: SIMPLY VEGAS - New
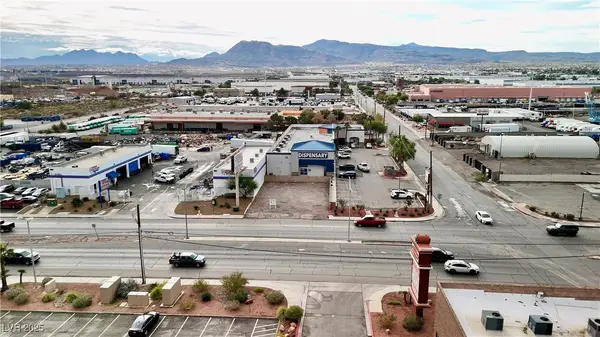 $110,000Active0.1 Acres
$110,000Active0.1 AcresSunset, Henderson, NV 89011
MLS# 2738966Listed by: HOMESMART ENCORE - New
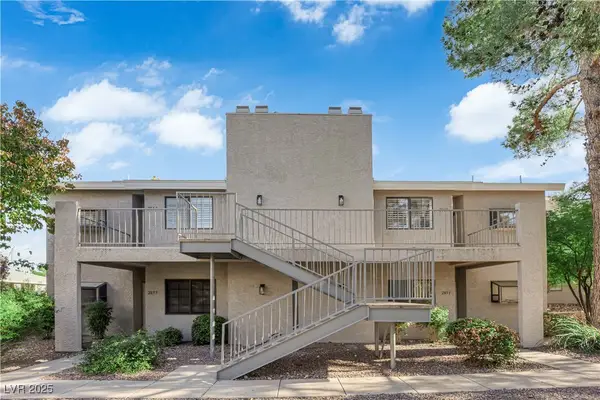 $259,000Active2 beds 2 baths1,211 sq. ft.
$259,000Active2 beds 2 baths1,211 sq. ft.2851 Bamboo Court, Henderson, NV 89074
MLS# 2741053Listed by: SIMPLIHOM - New
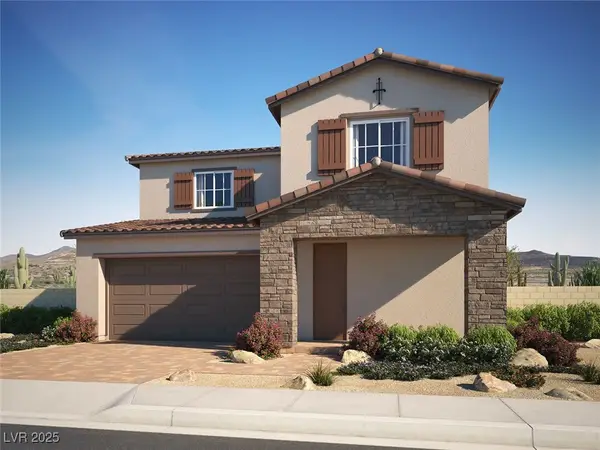 $569,777Active4 beds 3 baths2,559 sq. ft.
$569,777Active4 beds 3 baths2,559 sq. ft.311 Animato Place, Henderson, NV 89015
MLS# 2741041Listed by: EXP REALTY - New
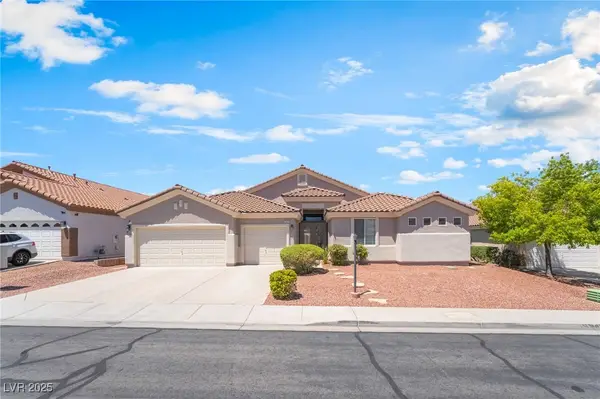 $599,000Active3 beds 3 baths3,035 sq. ft.
$599,000Active3 beds 3 baths3,035 sq. ft.2413 Gold Camp Street, Henderson, NV 89002
MLS# 2741011Listed by: EXIT REALTY NUMBER ONE - New
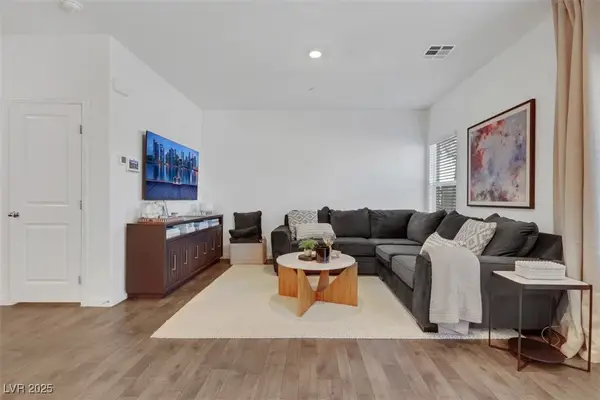 $394,900Active3 beds 2 baths1,437 sq. ft.
$394,900Active3 beds 2 baths1,437 sq. ft.534 Thistleberry Avenue, Henderson, NV 89044
MLS# 2738172Listed by: HUNTINGTON & ELLIS, A REAL EST - New
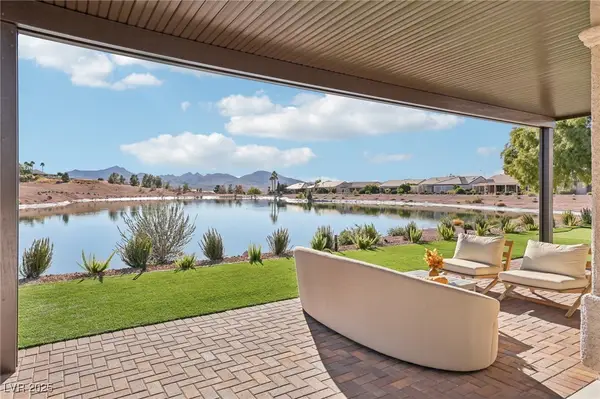 $1,249,500Active3 beds 4 baths2,769 sq. ft.
$1,249,500Active3 beds 4 baths2,769 sq. ft.2695 Olivia Heights Avenue, Henderson, NV 89052
MLS# 2740109Listed by: THE BOECKLE GROUP - New
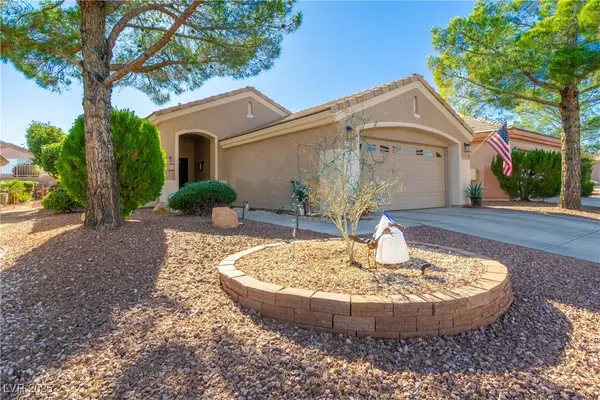 $439,900Active2 beds 2 baths1,230 sq. ft.
$439,900Active2 beds 2 baths1,230 sq. ft.2155 Chapman Ranch Drive, Henderson, NV 89012
MLS# 2740873Listed by: SIGNATURE REAL ESTATE GROUP
