15 Rue Du Rivoli Place, Henderson, NV 89011
Local realty services provided by:ERA Brokers Consolidated
Listed by: carla a. steuck(630) 842-8812
Office: platinum real estate prof
MLS#:2670414
Source:GLVAR
Price summary
- Price:$3,300,000
- Price per sq. ft.:$459.23
- Monthly HOA dues:$153
About this home
Discover the allure of this 7,186 sq. ft. 2002 custom built rustic-styled romantic Italian retreat. Located in the prestigious South Shore community you’ll enjoy access to championship golf, fine dining, water sports and a wealth of wellness experiences. Perfectly positioned on the 4th hole of a world-class golf course, the home captures breathtaking mountain and lake views creating an unforgettable backdrop! Appreciate the timeless appeal or with low price per square foot re-imagine the expansive footprint into a modern retreat. Designed as a personal sanctuary by the original developer, it offers a chef’s kitchen, inviting casita, seamless indoor/outdoor flow, sparkling infinity pool and spa-inspired primary suite with sauna, steam shower and huge walk-in closet with own private laundry. New HVAC, lighting system and refined finishes that blend modern ease with timeless charm. Where tranquility meets sophistication... a sense of serenity you won’t find anywhere else in the valley!
Contact an agent
Home facts
- Year built:2002
- Listing ID #:2670414
- Added:257 day(s) ago
- Updated:December 17, 2025 at 02:06 PM
Rooms and interior
- Bedrooms:5
- Total bathrooms:7
- Full bathrooms:5
- Half bathrooms:2
- Living area:7,186 sq. ft.
Heating and cooling
- Cooling:Central Air, Electric
- Heating:Central, Gas, Multiple Heating Units
Structure and exterior
- Roof:Tile
- Year built:2002
- Building area:7,186 sq. ft.
- Lot area:0.27 Acres
Schools
- High school:Basic Academy
- Middle school:Brown B. Mahlon
- Elementary school:Josh, Stevens,Josh, Stevens
Utilities
- Water:Public
Finances and disclosures
- Price:$3,300,000
- Price per sq. ft.:$459.23
- Tax amount:$20,345
New listings near 15 Rue Du Rivoli Place
- New
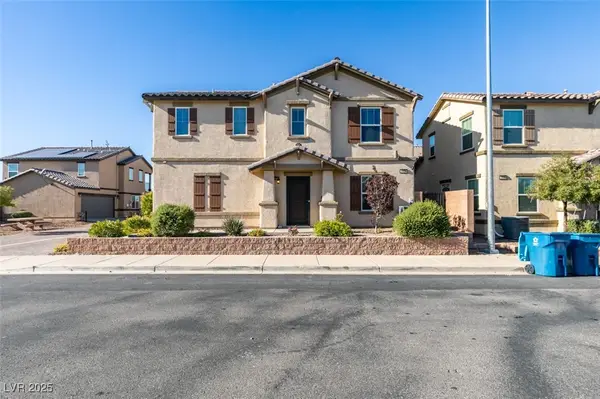 $400,000Active3 beds 2 baths1,650 sq. ft.
$400,000Active3 beds 2 baths1,650 sq. ft.1029 Spotted Saddle Street, Henderson, NV 89015
MLS# 2742189Listed by: LEADING VEGAS REALTY - New
 $500,000Active3 beds 3 baths1,515 sq. ft.
$500,000Active3 beds 3 baths1,515 sq. ft.24 Kimberlite Drive, Henderson, NV 89011
MLS# 2742328Listed by: THE MOR GROUP - New
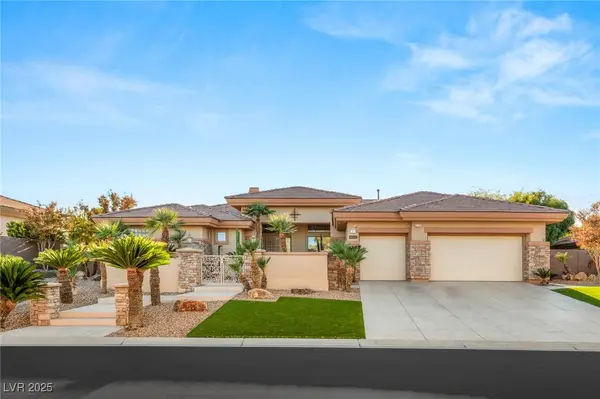 $2,400,000Active3 beds 3 baths3,085 sq. ft.
$2,400,000Active3 beds 3 baths3,085 sq. ft.15 Knob Oak Drive, Henderson, NV 89052
MLS# 2741884Listed by: IS LUXURY - New
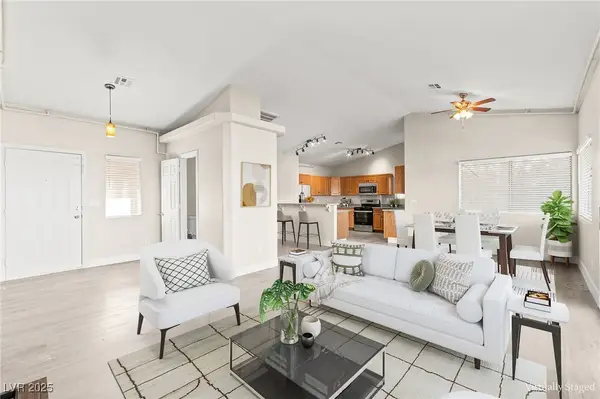 $560,000Active7 beds 8 baths2,734 sq. ft.
$560,000Active7 beds 8 baths2,734 sq. ft.630 Arthur Avenue, Henderson, NV 89015
MLS# 2742215Listed by: HUNTINGTON & ELLIS, A REAL EST - New
 $320,000Active2 beds 2 baths1,060 sq. ft.
$320,000Active2 beds 2 baths1,060 sq. ft.2900 Sunridge Heights Parkway #1115, Henderson, NV 89052
MLS# 2742251Listed by: CENTURY 21 AMERICANA - New
 $450,000Active3 beds 3 baths1,886 sq. ft.
$450,000Active3 beds 3 baths1,886 sq. ft.84 Urbana Drive, Henderson, NV 89074
MLS# 2742281Listed by: KELLER WILLIAMS VIP - New
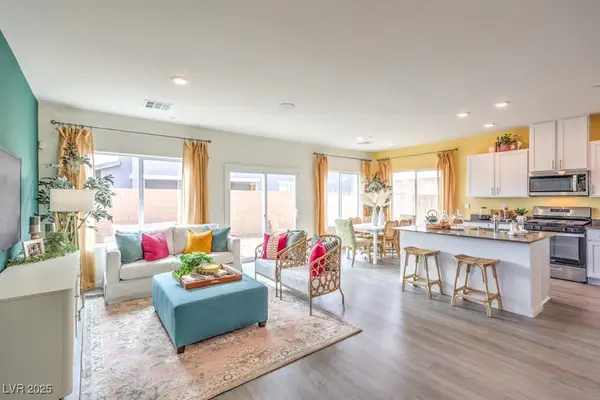 $464,990Active4 beds 3 baths1,872 sq. ft.
$464,990Active4 beds 3 baths1,872 sq. ft.544 Red Lovebird Avenue #1256, Henderson, NV 89011
MLS# 2742362Listed by: D R HORTON INC - New
 $290,000Active2 beds 2 baths1,189 sq. ft.
$290,000Active2 beds 2 baths1,189 sq. ft.1587 Rusty Ridge Lane, Henderson, NV 89002
MLS# 2742112Listed by: RE/MAX ADVANTAGE - New
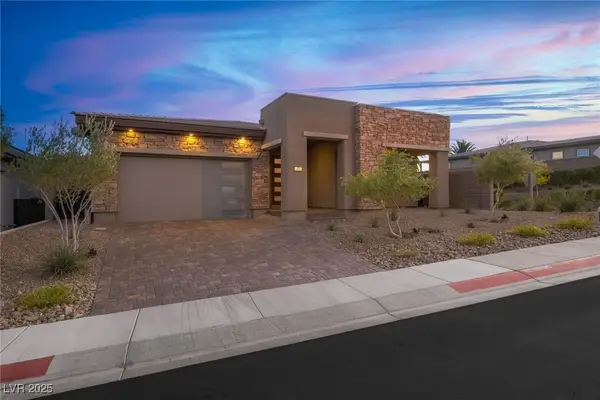 $1,250,000Active3 beds 2 baths2,319 sq. ft.
$1,250,000Active3 beds 2 baths2,319 sq. ft.17 Reflection Cove Drive, Henderson, NV 89011
MLS# 2740592Listed by: LAS VEGAS SOTHEBY'S INT'L - New
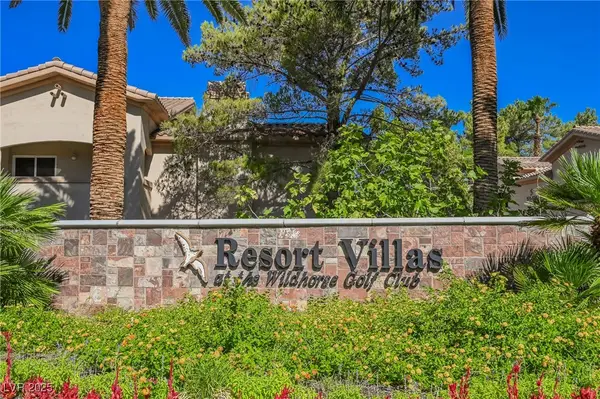 $349,900Active3 beds 2 baths1,488 sq. ft.
$349,900Active3 beds 2 baths1,488 sq. ft.2050 W Warm Springs Road #1421, Henderson, NV 89014
MLS# 2742275Listed by: AM REALTY
