1525 Spiced Wine Avenue #27104, Henderson, NV 89074
Local realty services provided by:ERA Brokers Consolidated
Listed by:gianno buonaguro(702) 528-2810
Office:homesmart encore
MLS#:2717726
Source:GLVAR
Price summary
- Price:$430,000
- Price per sq. ft.:$184.31
- Monthly HOA dues:$24
About this home
VIVA VIVA VIVA LAS VEGAS... Henderson style. Great property featuring a tri level set up as downstairs bedroom has patio and separate entrance through gated back yard. that leads to outdoor parking area. living room kitchen occupy 2nd floor with granite counter tops and GE stainless steel appliances with a half bathroom. Then short flight up leads to primary bedroom and secondary bedroom as primary bedroom has double sinks, walk in closet and tub shower combo. Other 2 bedrooms have tub shower combo with single sink. Property has its own laundry room area and with its own single sink and shelving. Then walk upstairs to roof top deck and capture the beauty of the city during the day and night full panoramic view of Las Vegas!. Roof top has all plug ins water power and gas. Access to gated pool is short walk from property and location is close to freeway, shopping malls and restaurants. This beauty in the heart of Henderson is clean clean clean and ready to show!!.
Contact an agent
Home facts
- Year built:2015
- Listing ID #:2717726
- Added:41 day(s) ago
- Updated:October 21, 2025 at 10:55 AM
Rooms and interior
- Bedrooms:3
- Total bathrooms:4
- Full bathrooms:3
- Half bathrooms:1
- Living area:2,333 sq. ft.
Heating and cooling
- Cooling:Central Air, Electric
- Heating:Central, Gas
Structure and exterior
- Roof:Tile
- Year built:2015
- Building area:2,333 sq. ft.
- Lot area:0.03 Acres
Schools
- High school:Green Valley
- Middle school:Greenspun
- Elementary school:Bartlett, Selma,Bartlett, Selma
Utilities
- Water:Public
Finances and disclosures
- Price:$430,000
- Price per sq. ft.:$184.31
- Tax amount:$3,968
New listings near 1525 Spiced Wine Avenue #27104
- New
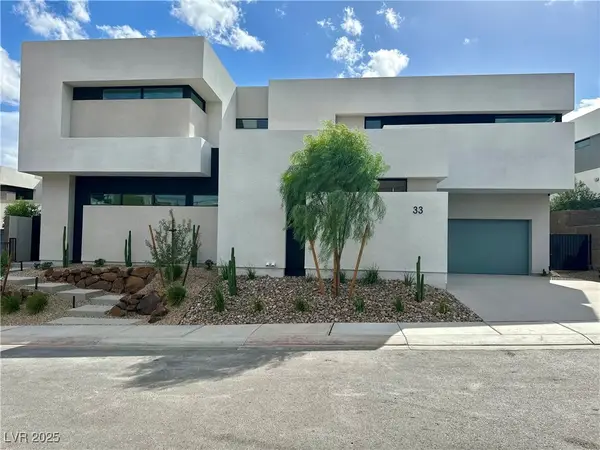 $4,330,000Active4 beds 5 baths7,690 sq. ft.
$4,330,000Active4 beds 5 baths7,690 sq. ft.33 Falling Ridge Lane, Henderson, NV 89011
MLS# 2727619Listed by: REAL BROKER LLC - New
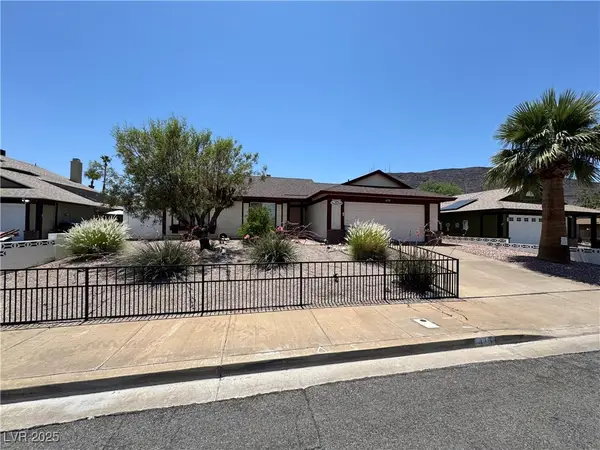 $385,000Active3 beds 2 baths1,231 sq. ft.
$385,000Active3 beds 2 baths1,231 sq. ft.475 Annapolis Circle, Henderson, NV 89015
MLS# 2729166Listed by: PERLA HERRERA REALTY - New
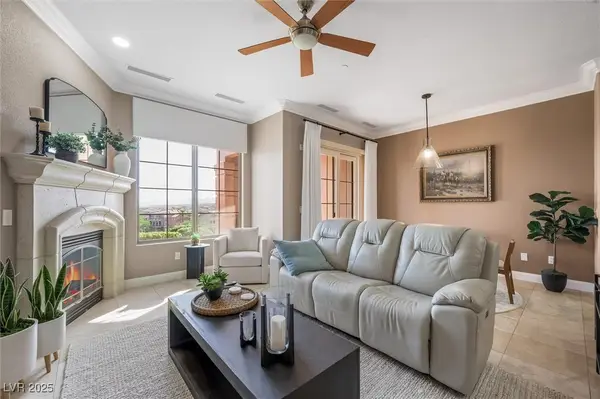 $535,000Active3 beds 3 baths1,594 sq. ft.
$535,000Active3 beds 3 baths1,594 sq. ft.27 Via Visione #102, Henderson, NV 89011
MLS# 2728866Listed by: NV EXCEPTIONAL HOMES, LLC - New
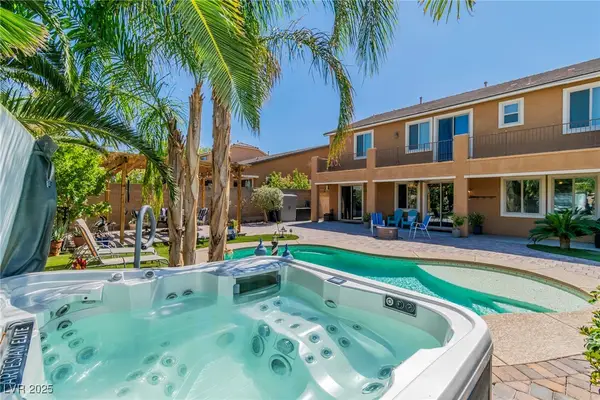 $899,000Active4 beds 4 baths3,403 sq. ft.
$899,000Active4 beds 4 baths3,403 sq. ft.2656 Bad Rock Circle, Henderson, NV 89052
MLS# 2729124Listed by: REAL BROKER LLC - New
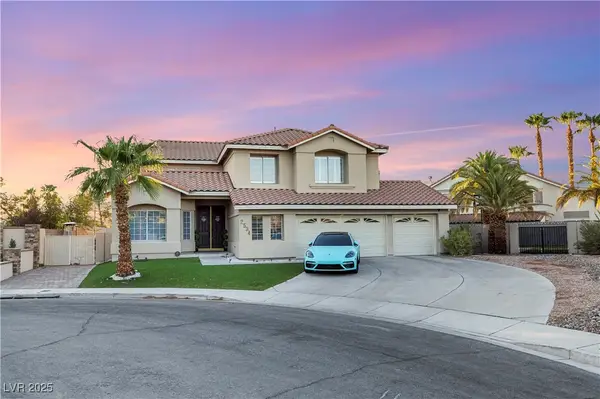 $793,000Active5 beds 3 baths2,922 sq. ft.
$793,000Active5 beds 3 baths2,922 sq. ft.2534 Los Coches Circle, Henderson, NV 89074
MLS# 2729128Listed by: MORE REALTY INCORPORATED - New
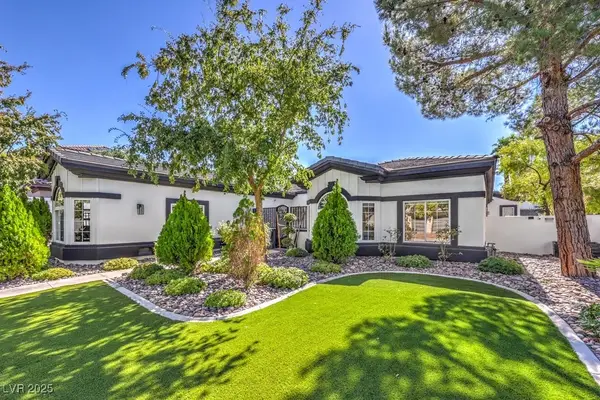 $1,850,000Active4 beds 5 baths4,508 sq. ft.
$1,850,000Active4 beds 5 baths4,508 sq. ft.2255 Candlestick Avenue, Henderson, NV 89052
MLS# 2722698Listed by: BHHS NEVADA PROPERTIES - New
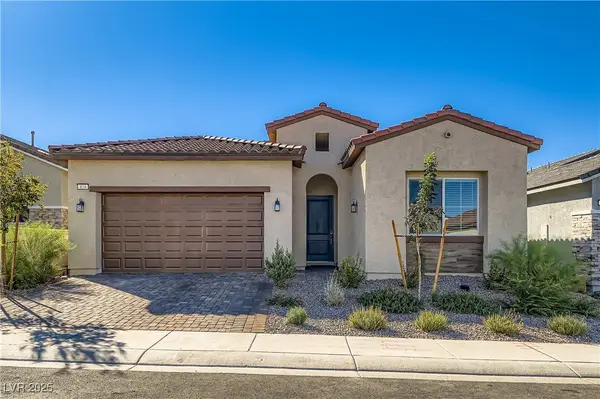 $615,000Active3 beds 3 baths2,296 sq. ft.
$615,000Active3 beds 3 baths2,296 sq. ft.829 Purser Street, Henderson, NV 89011
MLS# 2725306Listed by: KELLER WILLIAMS MARKETPLACE - New
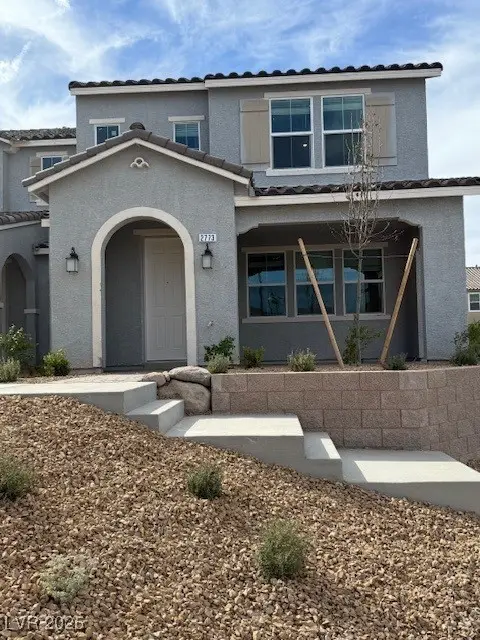 $435,280Active3 beds 3 baths1,809 sq. ft.
$435,280Active3 beds 3 baths1,809 sq. ft.2773 Fantoni Street, Henderson, NV 89044
MLS# 2728565Listed by: KB HOME NEVADA INC - New
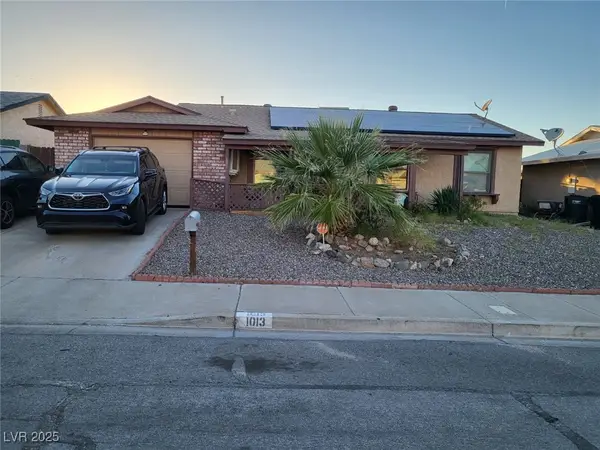 $333,000Active3 beds 2 baths1,081 sq. ft.
$333,000Active3 beds 2 baths1,081 sq. ft.1013 Driftwood Court, Henderson, NV 89015
MLS# 2729029Listed by: IMPRESS REALTY LLC - New
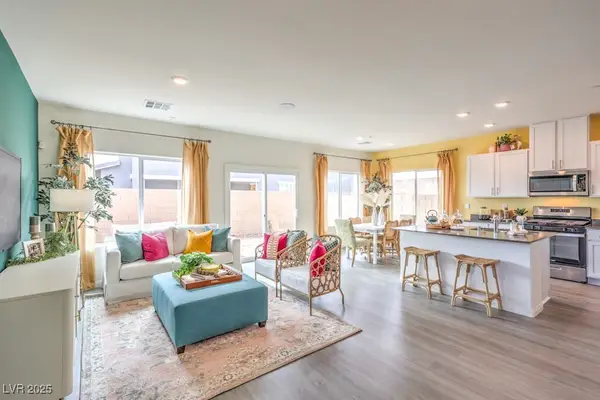 $464,490Active4 beds 3 baths1,872 sq. ft.
$464,490Active4 beds 3 baths1,872 sq. ft.507 Golden Cardinal Avenue #1214, Henderson, NV 89011
MLS# 2729108Listed by: D R HORTON INC
