153 Via Di Mello, Henderson, NV 89011
Local realty services provided by:ERA Brokers Consolidated
153 Via Di Mello,Henderson, NV 89011
$567,500
- 4 Beds
- 3 Baths
- - sq. ft.
- Single family
- Sold
Listed by: rex jarnaginrexrealestate@live.com
Office: keller williams marketplace
MLS#:2683646
Source:GLVAR
Sorry, we are unable to map this address
Price summary
- Price:$567,500
- Monthly HOA dues:$153
About this home
Accepting showings and backup offers. 153 Via Di Mello | FORMER MODEL HOME in GATED Lake Las Vegas!
RESORT-STYLE LIVING w/ $25K SPORTS CLUB MEMBERSHIP INCLUDED! The ultimate LLV lifestyle featuring DAILY FITNESS CLASSES, AWARD-WINNING GOLF, POOLS, PICKLEBALL, & LAKE ACTIVITIES!
PREMIUM FEATURES:
FLEXIBLE FLOOR PLAN: Ideal for NEXT GEN LIVING w/ 2 BEDS DOWNSTAIRS (includes PRIMARY SUITE) + 2 Beds, Loft, & Office Upstairs.
FEATURES: FRESH SHERWIN-WILLIAMS PAINT, HARDWOOD FLOORS, CUSTOM SHUTTERS, DIAMOND SET TILE, Granite/Stainless Kitchen.
SYSTEMS: TANKLESS WATER HEATER, SOFT WATER LOOP, SMART THERMOSTATS, Interior Fire Sprinkler, Epoxy Garage.
ENTERTAINMENT: SURROUND SOUND ON BOTH LEVELS, Clubhouse Happy Hours/Concerts.
OUTDOOR: UPSTAIRS BALCONY w/ GOLF GREEN & MOUNTAIN VIEWS + COVERED PATIO AREA W/ FANS. Possible Room for Spa/Plunge Pool.
BENEFIT: 12 MONTH ELEVATE HOME WARRANTY INCLUDED, 24/7 Patrol, NO STATE INCOME TAX.
Contact an agent
Home facts
- Year built:2011
- Listing ID #:2683646
- Added:211 day(s) ago
- Updated:December 17, 2025 at 07:02 AM
Rooms and interior
- Bedrooms:4
- Total bathrooms:3
- Full bathrooms:2
- Half bathrooms:1
Heating and cooling
- Cooling:Central Air, Gas
- Heating:Central, Gas
Structure and exterior
- Roof:Tile
- Year built:2011
Schools
- High school:Basic Academy
- Middle school:Brown B. Mahlon
- Elementary school:Josh, Stevens,Josh, Stevens
Utilities
- Water:Public
Finances and disclosures
- Price:$567,500
- Tax amount:$3,666
New listings near 153 Via Di Mello
- New
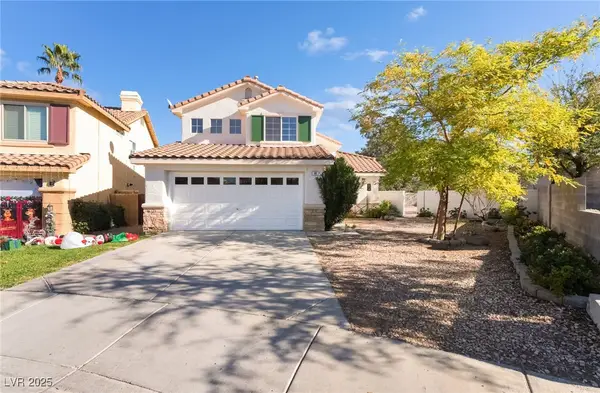 $460,000Active3 beds 3 baths1,493 sq. ft.
$460,000Active3 beds 3 baths1,493 sq. ft.44 Avenida Gracia, Henderson, NV 89074
MLS# 2741399Listed by: SIGNATURE REAL ESTATE GROUP - New
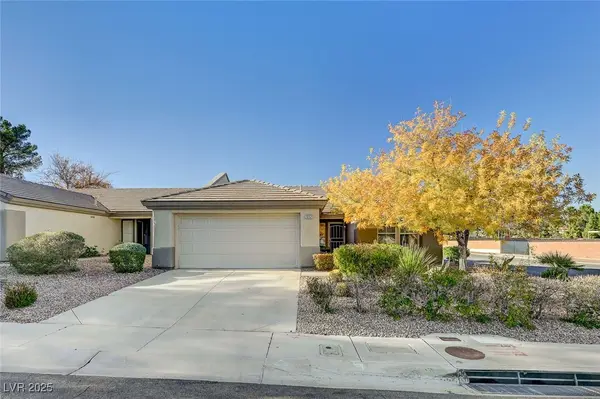 $400,000Active2 beds 2 baths1,296 sq. ft.
$400,000Active2 beds 2 baths1,296 sq. ft.2052 Poppywood Avenue, Henderson, NV 89012
MLS# 2741300Listed by: SIGNATURE REAL ESTATE GROUP - New
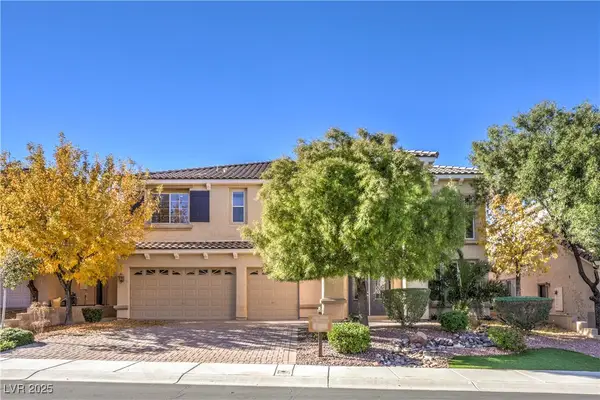 $794,990Active4 beds 4 baths3,568 sq. ft.
$794,990Active4 beds 4 baths3,568 sq. ft.2753 Kildrummie Street, Henderson, NV 89044
MLS# 2741674Listed by: RE/MAX ADVANTAGE - New
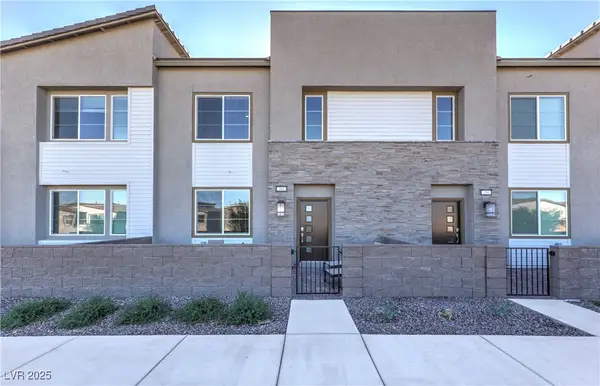 $390,000Active2 beds 3 baths1,901 sq. ft.
$390,000Active2 beds 3 baths1,901 sq. ft.268 Walsh Peak Avenue, Henderson, NV 89015
MLS# 2741964Listed by: BHHS NEVADA PROPERTIES - New
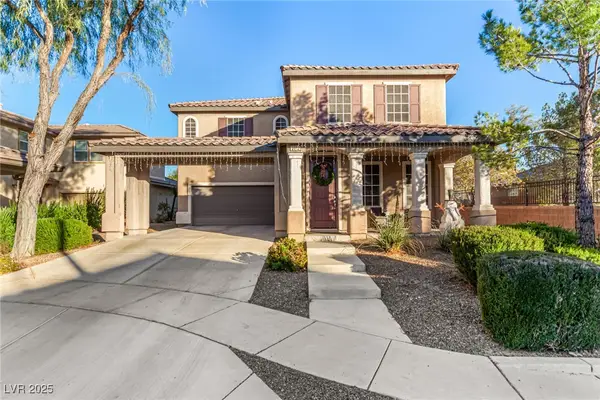 $750,000Active4 beds 4 baths3,398 sq. ft.
$750,000Active4 beds 4 baths3,398 sq. ft.2012 Canvas Edge Drive, Henderson, NV 89044
MLS# 2741279Listed by: REAL BROKER LLC - New
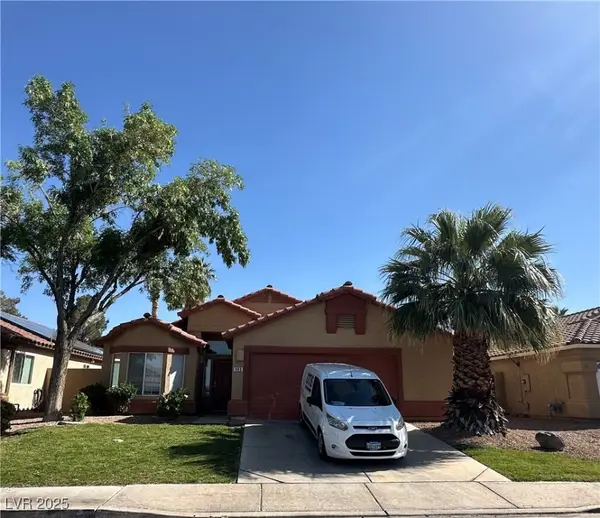 $399,999Active3 beds 2 baths1,547 sq. ft.
$399,999Active3 beds 2 baths1,547 sq. ft.989 River Walk Court, Henderson, NV 89015
MLS# 2739371Listed by: DESERT SUN REALTY - New
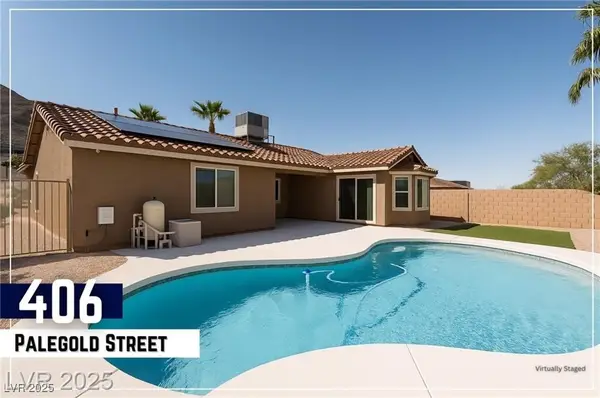 $449,999Active2 beds 2 baths1,369 sq. ft.
$449,999Active2 beds 2 baths1,369 sq. ft.406 Palegold Street, Henderson, NV 89012
MLS# 2741711Listed by: MORE REALTY INCORPORATED - New
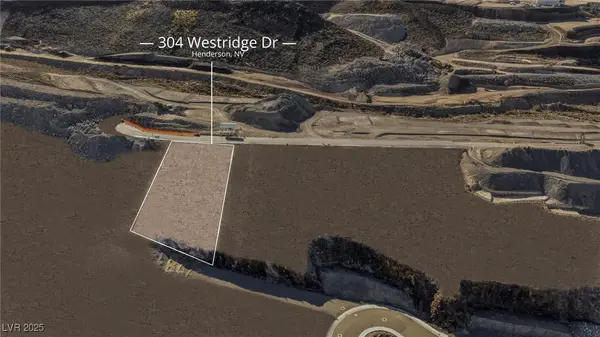 $750,000Active0.46 Acres
$750,000Active0.46 Acres304 Westridge Drive, Henderson, NV 89012
MLS# 2739144Listed by: VIRTUE REAL ESTATE GROUP - New
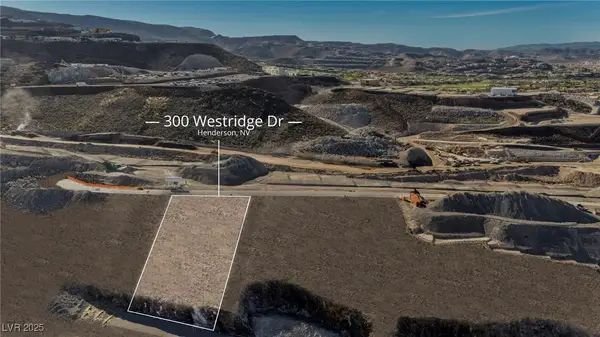 $750,000Active0.51 Acres
$750,000Active0.51 Acres300 Westridge Drive, Henderson, NV 89012
MLS# 2739150Listed by: VIRTUE REAL ESTATE GROUP - New
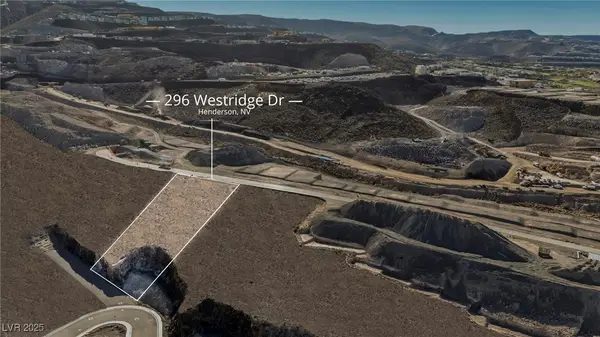 $750,000Active0.56 Acres
$750,000Active0.56 Acres296 Westridge Drive, Henderson, NV 89012
MLS# 2739156Listed by: VIRTUE REAL ESTATE GROUP
