1559 Lake Placid Terrace #1559, Henderson, NV 89014
Local realty services provided by:ERA Brokers Consolidated
1559 Lake Placid Terrace #1559,Henderson, NV 89014
$240,000
- 2 Beds
- 2 Baths
- - sq. ft.
- Condominium
- Sold
Listed by: david d. morris(702) 525-2102
Office: realty one group, inc
MLS#:2728106
Source:GLVAR
Sorry, we are unable to map this address
Price summary
- Price:$240,000
- Monthly HOA dues:$265
About this home
Location, Location, Location! Check out this lovely hard-to-find 2-bed, 2-bath condo with a 1-car garage in Desert Linn! Recently upgraded and ready to move in. Discover a spacious great room with vaulted ceilings, stylish wood-look flooring, a warm color palette throughout, and a fireplace to keep you warm during the coming winter months. The kitchen is equipped with everything you'll need for home cooking, including ample cabinetry, granite counters, a tile backsplash, built-in appliances, track lighting, and a peninsula with a breakfast bar. Relax & unwind in the primary suite, showcasing new carpet, a walk-in closet, and a private bath for added comfort. A spacious second bedroom with a mirrored closet, new carpet, and a Jack and Jill bathroom. See amazing views from its lovely balcony, where you can sit back and enjoy a relaxing evening. Plenty of parking with 1 car garage, 1 covered spot & lots of guest parking.This is sure to be the place you've been looking for! Don't miss out!
Contact an agent
Home facts
- Year built:1995
- Listing ID #:2728106
- Added:60 day(s) ago
- Updated:December 17, 2025 at 07:01 AM
Rooms and interior
- Bedrooms:2
- Total bathrooms:2
- Full bathrooms:1
Heating and cooling
- Cooling:Central Air, Electric
- Heating:Central, Gas
Structure and exterior
- Roof:Tile
- Year built:1995
Schools
- High school:Green Valley
- Middle school:Greenspun
- Elementary school:Kesterson, Lorna,Kesterson, Lorna
Utilities
- Water:Public
Finances and disclosures
- Price:$240,000
- Tax amount:$1,029
New listings near 1559 Lake Placid Terrace #1559
- New
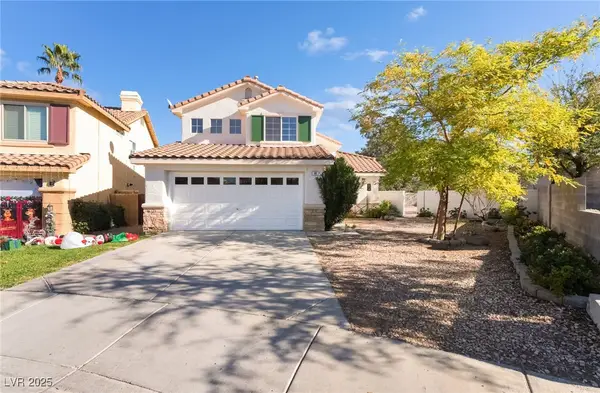 $460,000Active3 beds 3 baths1,493 sq. ft.
$460,000Active3 beds 3 baths1,493 sq. ft.44 Avenida Gracia, Henderson, NV 89074
MLS# 2741399Listed by: SIGNATURE REAL ESTATE GROUP - New
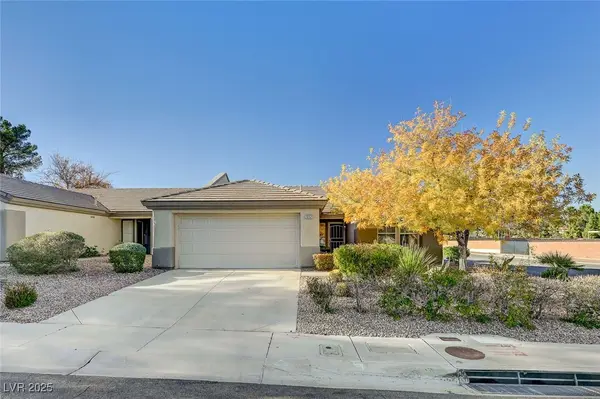 $400,000Active2 beds 2 baths1,296 sq. ft.
$400,000Active2 beds 2 baths1,296 sq. ft.2052 Poppywood Avenue, Henderson, NV 89012
MLS# 2741300Listed by: SIGNATURE REAL ESTATE GROUP - New
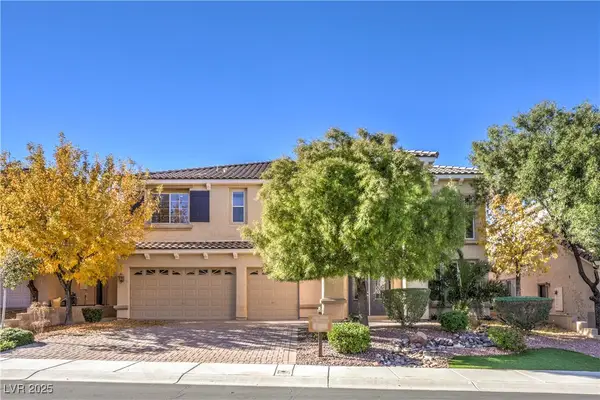 $794,990Active4 beds 4 baths3,568 sq. ft.
$794,990Active4 beds 4 baths3,568 sq. ft.2753 Kildrummie Street, Henderson, NV 89044
MLS# 2741674Listed by: RE/MAX ADVANTAGE - New
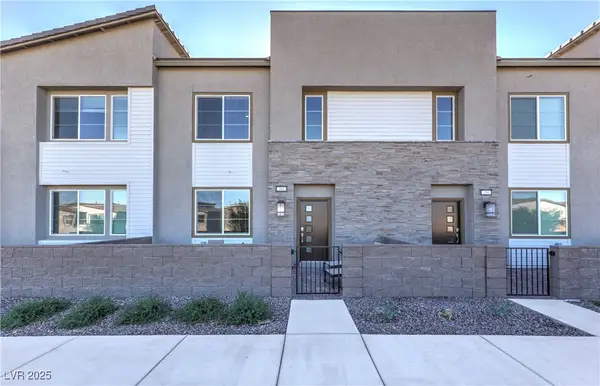 $390,000Active2 beds 3 baths1,901 sq. ft.
$390,000Active2 beds 3 baths1,901 sq. ft.268 Walsh Peak Avenue, Henderson, NV 89015
MLS# 2741964Listed by: BHHS NEVADA PROPERTIES - New
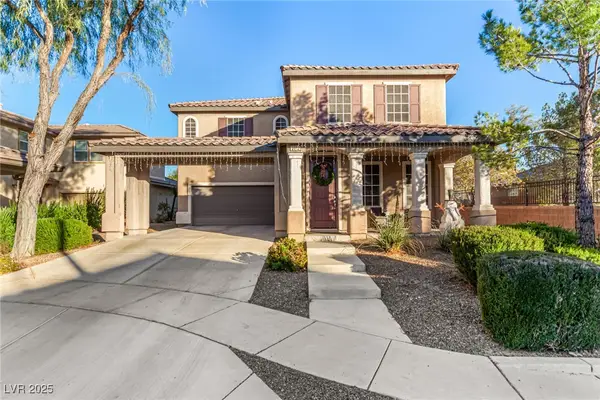 $750,000Active4 beds 4 baths3,398 sq. ft.
$750,000Active4 beds 4 baths3,398 sq. ft.2012 Canvas Edge Drive, Henderson, NV 89044
MLS# 2741279Listed by: REAL BROKER LLC - New
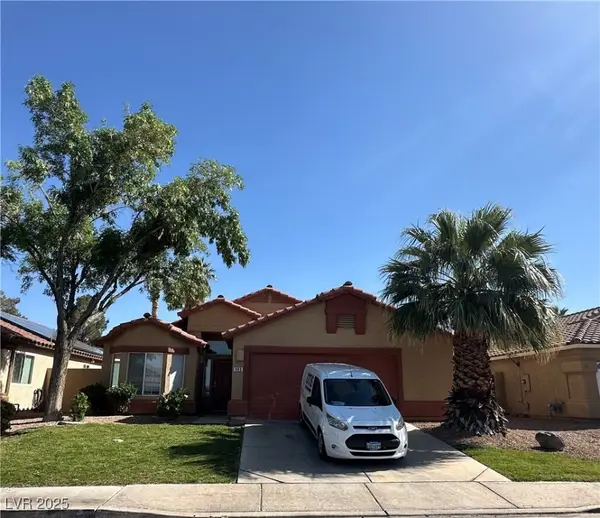 $399,999Active3 beds 2 baths1,547 sq. ft.
$399,999Active3 beds 2 baths1,547 sq. ft.989 River Walk Court, Henderson, NV 89015
MLS# 2739371Listed by: DESERT SUN REALTY - New
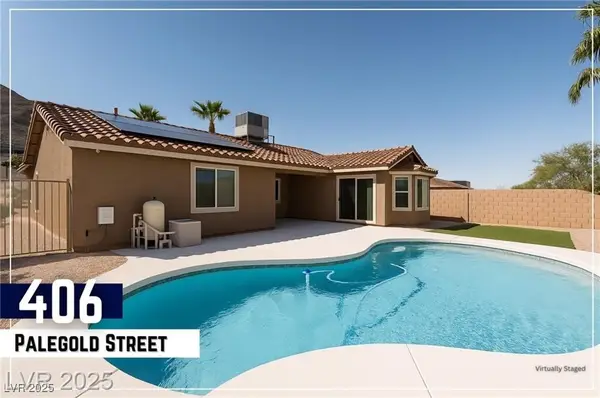 $449,999Active2 beds 2 baths1,369 sq. ft.
$449,999Active2 beds 2 baths1,369 sq. ft.406 Palegold Street, Henderson, NV 89012
MLS# 2741711Listed by: MORE REALTY INCORPORATED - New
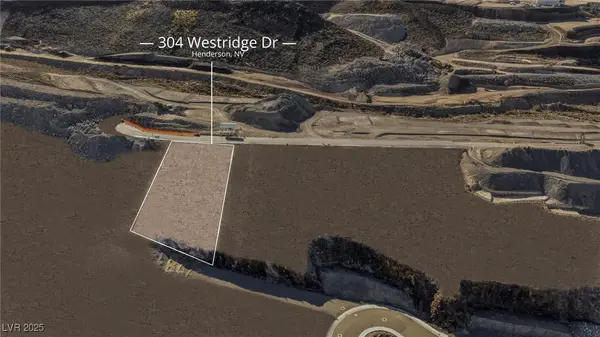 $750,000Active0.46 Acres
$750,000Active0.46 Acres304 Westridge Drive, Henderson, NV 89012
MLS# 2739144Listed by: VIRTUE REAL ESTATE GROUP - New
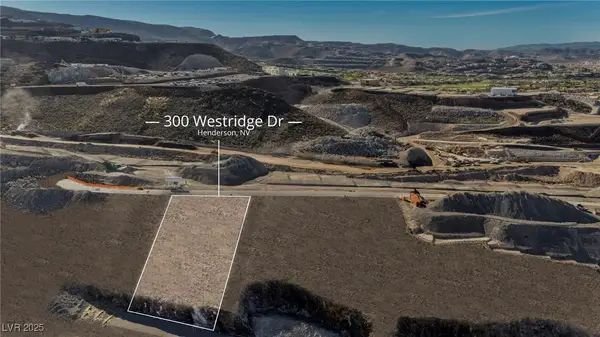 $750,000Active0.51 Acres
$750,000Active0.51 Acres300 Westridge Drive, Henderson, NV 89012
MLS# 2739150Listed by: VIRTUE REAL ESTATE GROUP - New
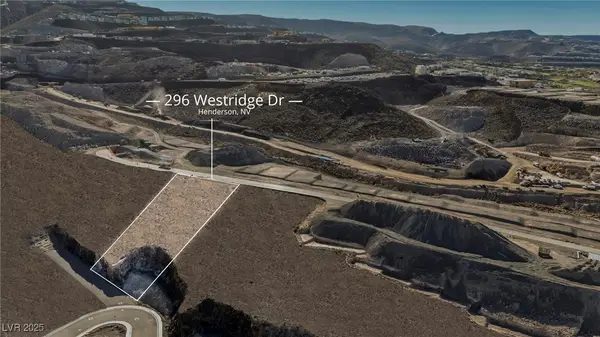 $750,000Active0.56 Acres
$750,000Active0.56 Acres296 Westridge Drive, Henderson, NV 89012
MLS# 2739156Listed by: VIRTUE REAL ESTATE GROUP
