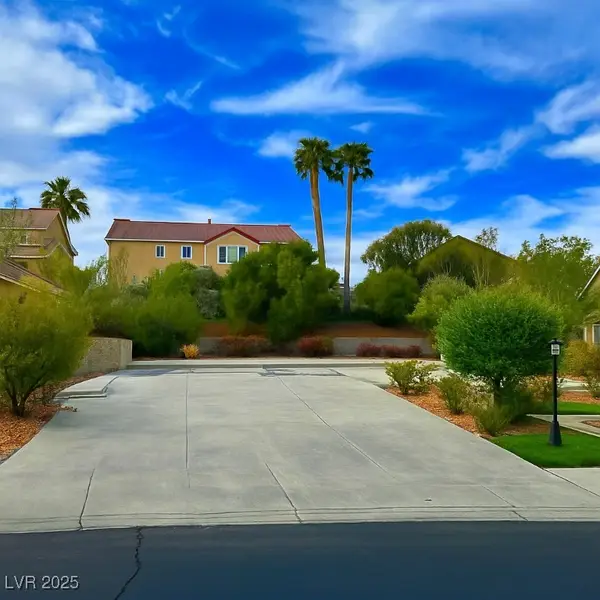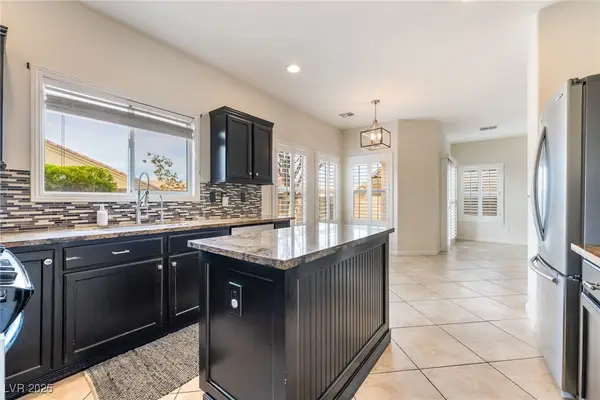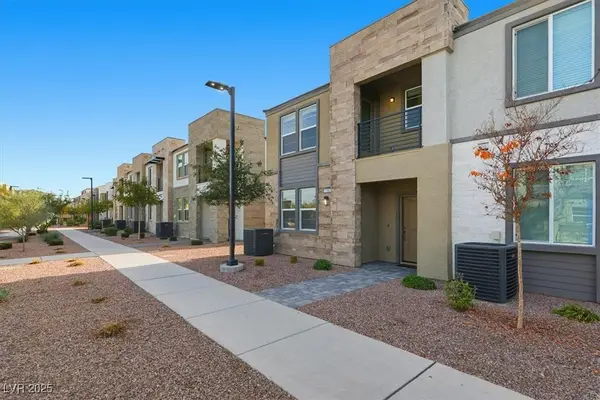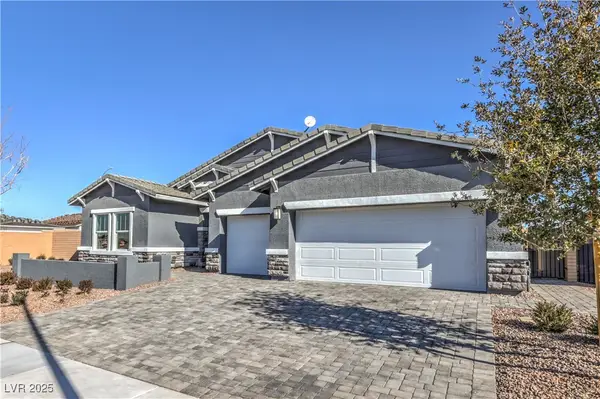1575 W Warm Springs Road #121, Henderson, NV 89014
Local realty services provided by:ERA Brokers Consolidated
Listed by: steve p. hawks(702) 617-4637
Office: platinum real estate prof
MLS#:2730624
Source:GLVAR
Price summary
- Price:$225,000
- Price per sq. ft.:$193.63
- Monthly HOA dues:$252
About this home
Indulge in unparalleled opulence with this exquisite condo, boasting soaring high ceilings that elevate the senses and create an atmosphere of grandeur. The sumptuous plush carpeting caresses your every step, enveloping you in comfort and sophistication. Energy efficient metal security shutters included! A chef-inspired gourmet like kitchen, adorned with top-tier appliances and finishes, beckons culinary mastery. Step onto the expansive, breathtaking balcony, where panoramic vistas and serene ambiance invite lavish entertaining or tranquil repose. The palatial rooms, bathed in cascades of natural light, exude elegance with their generous proportions and impeccable design. Every detail of this resplendent residence radiates timeless luxury, offering an unrivaled lifestyle of refinement and prestige. Stair lift included you get the convivence of a one story with all the advantages of a 2 story.
Contact an agent
Home facts
- Year built:1991
- Listing ID #:2730624
- Added:246 day(s) ago
- Updated:December 24, 2025 at 11:59 AM
Rooms and interior
- Bedrooms:2
- Total bathrooms:2
- Full bathrooms:2
- Living area:1,162 sq. ft.
Heating and cooling
- Cooling:Central Air, Electric
- Heating:Central, Electric
Structure and exterior
- Roof:Tile
- Year built:1991
- Building area:1,162 sq. ft.
- Lot area:0.13 Acres
Schools
- High school:Green Valley
- Middle school:Greenspun
- Elementary school:Bartlett, Selma,Bartlett, Selma
Utilities
- Water:Public
Finances and disclosures
- Price:$225,000
- Price per sq. ft.:$193.63
- Tax amount:$715
New listings near 1575 W Warm Springs Road #121
- New
 $699,000Active0.2 Acres
$699,000Active0.2 Acres1529 Via Della Scala, Henderson, NV 89052
MLS# 2743149Listed by: MODERN CHOICE REALTY - New
 $538,111Active4 beds 3 baths1,905 sq. ft.
$538,111Active4 beds 3 baths1,905 sq. ft.287 Mayberry Street, Henderson, NV 89052
MLS# 2736709Listed by: KELLER WILLIAMS MARKETPLACE - New
 $374,990Active3 beds 3 baths1,442 sq. ft.
$374,990Active3 beds 3 baths1,442 sq. ft.484 Ylang Place, Henderson, NV 89015
MLS# 2743129Listed by: REALTY ONE GROUP, INC - New
 $651,990Active4 beds 3 baths2,538 sq. ft.
$651,990Active4 beds 3 baths2,538 sq. ft.1043 Fox Falcon Ave #777, Henderson, NV 89011
MLS# 2743153Listed by: D R HORTON INC - New
 $369,990Active3 beds 3 baths1,442 sq. ft.
$369,990Active3 beds 3 baths1,442 sq. ft.606 Bellus Place, Henderson, NV 89015
MLS# 2743180Listed by: REALTY ONE GROUP, INC - New
 $390,000Active3 beds 3 baths1,832 sq. ft.
$390,000Active3 beds 3 baths1,832 sq. ft.1155 Tektite Avenue, Henderson, NV 89011
MLS# 2742845Listed by: SIGNATURE REAL ESTATE GROUP - New
 $684,080Active4 beds 3 baths2,754 sq. ft.
$684,080Active4 beds 3 baths2,754 sq. ft.497 Chestnut Falcon Ave Drive #795, Henderson, NV 89011
MLS# 2743148Listed by: D R HORTON INC - New
 $1,099,000Active5 beds 4 baths3,225 sq. ft.
$1,099,000Active5 beds 4 baths3,225 sq. ft.1662 Ravanusa Drive, Henderson, NV 89052
MLS# 2743150Listed by: KELLER WILLIAMS MARKETPLACE - New
 $650,000Active5 beds 3 baths3,043 sq. ft.
$650,000Active5 beds 3 baths3,043 sq. ft.992 Perfect Berm Lane, Henderson, NV 89002
MLS# 2742972Listed by: BHHS NEVADA PROPERTIES - New
 $415,000Active4 beds 3 baths1,855 sq. ft.
$415,000Active4 beds 3 baths1,855 sq. ft.742 Brick Drive, Henderson, NV 89002
MLS# 2743000Listed by: KELLER N JADD
