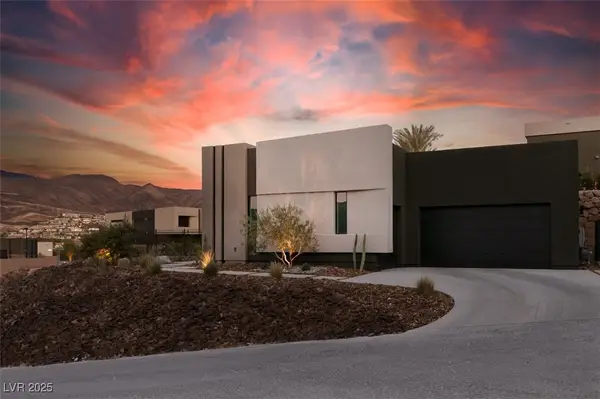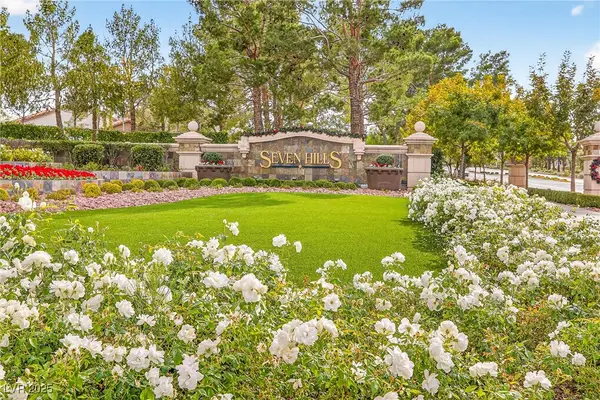1581 Latigo Drive, Henderson, NV 89002
Local realty services provided by:ERA Brokers Consolidated
Listed by: alan m. hays702-583-3343
Office: realty executives of snv
MLS#:2712189
Source:GLVAR
Price summary
- Price:$625,900
- Price per sq. ft.:$417.27
About this home
Welcome to this stunning home that seamlessly blends comfort, style, and functionality. Boasting over 2,000 sq. ft. of living space, the main house offers 2 spacious bedrooms and 2 bathrooms, along with an open floor plan that includes separate living and family rooms. The newly remodeled kitchen is a chef’s dream, featuring quartz countertops, custom cabinetry, and stainless steel appliances. The detached casita adds incredible flexibility, offering an additional bedroom, bathroom, living room, and kitchenette—perfect for guests, extended family, or rental income. Step outside to a large patio ideal for entertaining, a generously sized backyard ready for your personal touch, and convenient covered RV parking. The fully paid-off solar system adds even more value and efficiency. Don’t miss this incredible opportunity—homes like this don’t come around often!
Contact an agent
Home facts
- Year built:1992
- Listing ID #:2712189
- Added:85 day(s) ago
- Updated:November 15, 2025 at 09:25 AM
Rooms and interior
- Bedrooms:3
- Total bathrooms:3
- Full bathrooms:3
- Living area:1,500 sq. ft.
Heating and cooling
- Cooling:Central Air, Electric
- Heating:Central, Gas, Multiple Heating Units
Structure and exterior
- Roof:Tile
- Year built:1992
- Building area:1,500 sq. ft.
- Lot area:0.37 Acres
Schools
- High school:Basic Academy
- Middle school:Brown B. Mahlon
- Elementary school:Dooley, John,Dooley, John
Utilities
- Water:Public
Finances and disclosures
- Price:$625,900
- Price per sq. ft.:$417.27
- Tax amount:$2,553
New listings near 1581 Latigo Drive
- New
 $695,000Active5 beds 3 baths3,545 sq. ft.
$695,000Active5 beds 3 baths3,545 sq. ft.1514 Tree Top Court, Henderson, NV 89014
MLS# 2733928Listed by: PLATINUM REAL ESTATE PROF - New
 $715,000Active4 beds 4 baths3,151 sq. ft.
$715,000Active4 beds 4 baths3,151 sq. ft.57 Voltaire Avenue, Henderson, NV 89002
MLS# 2735317Listed by: WEICHERT REALTORS-MILLENNIUM - New
 $2,374,900Active4 beds 4 baths2,851 sq. ft.
$2,374,900Active4 beds 4 baths2,851 sq. ft.623 Dragon Mountain Court, Henderson, NV 89012
MLS# 2735001Listed by: HUNTINGTON & ELLIS, A REAL EST - New
 $429,987Active3 beds 2 baths1,506 sq. ft.
$429,987Active3 beds 2 baths1,506 sq. ft.3146 White Rose Way, Henderson, NV 89014
MLS# 2731453Listed by: RE/MAX ADVANTAGE - New
 $649,900Active4 beds 2 baths2,028 sq. ft.
$649,900Active4 beds 2 baths2,028 sq. ft.3054 Emerald Wind Street, Henderson, NV 89052
MLS# 2734769Listed by: REALTY ONE GROUP, INC - New
 $415,000Active3 beds 3 baths1,680 sq. ft.
$415,000Active3 beds 3 baths1,680 sq. ft.1192 Via Dimartini, Henderson, NV 89052
MLS# 2735097Listed by: EXP REALTY - New
 $455,000Active4 beds 3 baths2,096 sq. ft.
$455,000Active4 beds 3 baths2,096 sq. ft.367 Lander Drive, Henderson, NV 89074
MLS# 2735291Listed by: KELLER WILLIAMS VIP - New
 $2,700,000Active4 beds 6 baths5,348 sq. ft.
$2,700,000Active4 beds 6 baths5,348 sq. ft.11 Paradise Valley Court, Henderson, NV 89052
MLS# 2735307Listed by: KIM'S REALTY SOLUTIONS - New
 $458,990Active4 beds 3 baths1,872 sq. ft.
$458,990Active4 beds 3 baths1,872 sq. ft.522 Red Lovebird Avenue #1245, Henderson, NV 89011
MLS# 2735375Listed by: D R HORTON INC - New
 $549,990Active2 beds 2 baths1,824 sq. ft.
$549,990Active2 beds 2 baths1,824 sq. ft.19 Desert Ivy Lane, Henderson, NV 89011
MLS# 2735377Listed by: WEDGEWOOD HOMES REALTY, LLC
