16 Holston Hills Road, Henderson, NV 89052
Local realty services provided by:ERA Brokers Consolidated
Listed by: jordon metz(702) 551-3700
Office: realty one group, inc
MLS#:2753303
Source:GLVAR
Price summary
- Price:$1,090,000
- Price per sq. ft.:$561.28
- Monthly HOA dues:$385.67
About this home
An exceptional single-story residence in the exclusive guard-gated community of Anthem Country Club, this beautifully reimagined home offers refined luxury and modern sophistication. Enhanced curb appeal with new turf and elegant desert landscaping sets the tone for the open-concept interior, featuring real wood flooring, designer lighting, and elevated finishes throughout. The gourmet kitchen is a showpiece with custom white shaker cabinetry, premium quartz countertops, high-end appliances, and a built-in coffee and wine bar. The spacious great room is ideal for entertaining, highlighted by a sleek LED fireplace and oversized media wall. The primary suite serves as a tranquil retreat with a spa-inspired bath and luxurious details. Outdoors, enjoy a private resort-style backyard with sparkling pool, new Bullfrog spa, covered patio, full outdoor kitchen, and no rear neighbors - perfect for elevated desert living!
Contact an agent
Home facts
- Year built:2002
- Listing ID #:2753303
- Added:117 day(s) ago
- Updated:February 13, 2026 at 04:44 PM
Rooms and interior
- Bedrooms:3
- Total bathrooms:2
- Full bathrooms:1
- Living area:1,942 sq. ft.
Heating and cooling
- Cooling:Central Air, Electric
- Heating:Central, Gas
Structure and exterior
- Roof:Pitched, Tile
- Year built:2002
- Building area:1,942 sq. ft.
- Lot area:0.18 Acres
Schools
- High school:Coronado High
- Middle school:Webb, Del E.
- Elementary school:Lamping, Frank,Lamping, Frank
Utilities
- Water:Public
Finances and disclosures
- Price:$1,090,000
- Price per sq. ft.:$561.28
- Tax amount:$5,934
New listings near 16 Holston Hills Road
- New
 $295,000Active1 beds 1 baths824 sq. ft.
$295,000Active1 beds 1 baths824 sq. ft.251 S Green Valley Parkway #2722, Henderson, NV 89012
MLS# 2755312Listed by: LOCAL LIVING REAL ESTATE - New
 $650,000Active3 beds 2 baths1,951 sq. ft.
$650,000Active3 beds 2 baths1,951 sq. ft.94 Tower Mustard Court, Henderson, NV 89002
MLS# 2755595Listed by: BHHS NEVADA PROPERTIES - New
 $1,435,000Active3 beds 3 baths2,916 sq. ft.
$1,435,000Active3 beds 3 baths2,916 sq. ft.1343 Panini Drive, Henderson, NV 89052
MLS# 2756263Listed by: THE BOECKLE GROUP - New
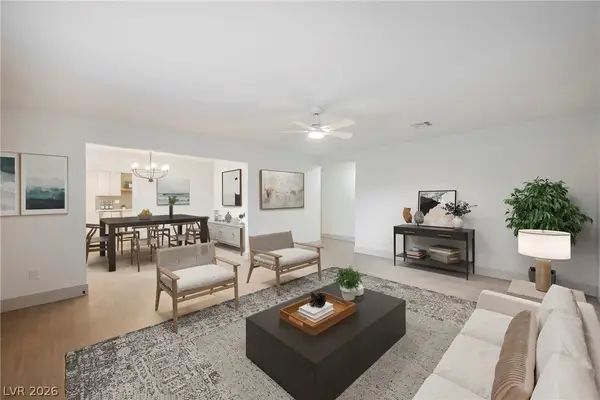 Listed by ERA$389,900Active3 beds 2 baths1,330 sq. ft.
Listed by ERA$389,900Active3 beds 2 baths1,330 sq. ft.551 National Street, Henderson, NV 89015
MLS# 2756415Listed by: ERA BROKERS CONSOLIDATED - Open Sat, 12 to 2pmNew
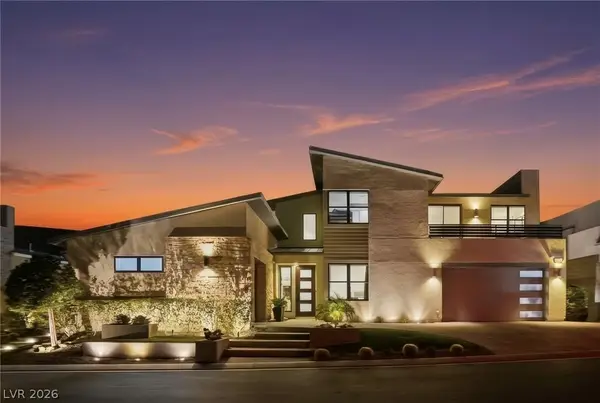 $2,650,000Active5 beds 4 baths3,963 sq. ft.
$2,650,000Active5 beds 4 baths3,963 sq. ft.2211 Overlook Canyon Lane, Henderson, NV 89052
MLS# 2754471Listed by: SERHANT - Open Mon, 11am to 2pmNew
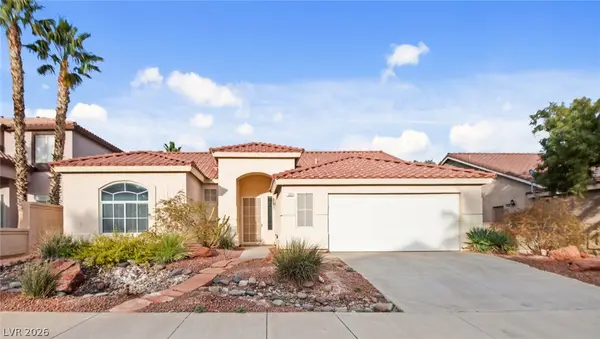 $515,000Active3 beds 2 baths1,967 sq. ft.
$515,000Active3 beds 2 baths1,967 sq. ft.730 Descartes Avenue, Henderson, NV 89002
MLS# 2755088Listed by: COLDWELL BANKER PREMIER - New
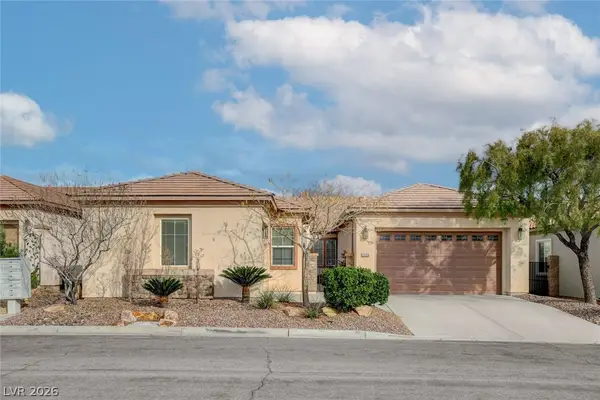 $774,900Active4 beds 3 baths2,637 sq. ft.
$774,900Active4 beds 3 baths2,637 sq. ft.2456 Lothian Street, Henderson, NV 89044
MLS# 2755138Listed by: EXP REALTY - New
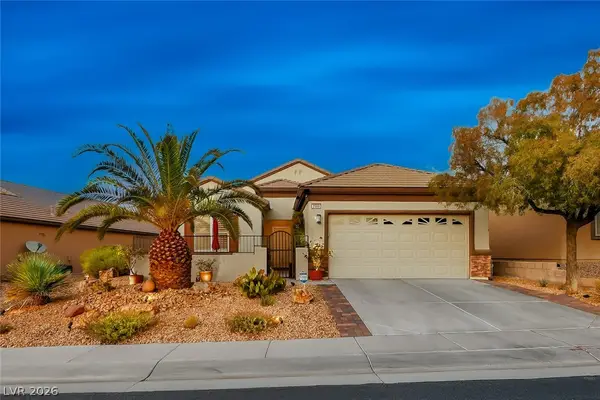 $539,900Active2 beds 2 baths1,596 sq. ft.
$539,900Active2 beds 2 baths1,596 sq. ft.2560 Red Planet Street, Henderson, NV 89044
MLS# 2755571Listed by: SIMPLY VEGAS - New
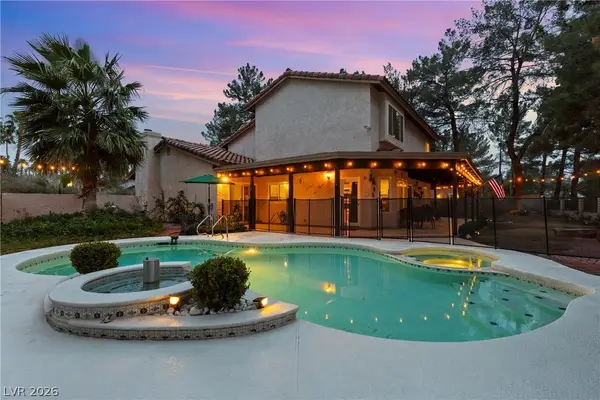 $820,000Active5 beds 3 baths3,156 sq. ft.
$820,000Active5 beds 3 baths3,156 sq. ft.37 Pheasant Ridge Drive, Henderson, NV 89014
MLS# 2755808Listed by: REAL BROKER LLC - New
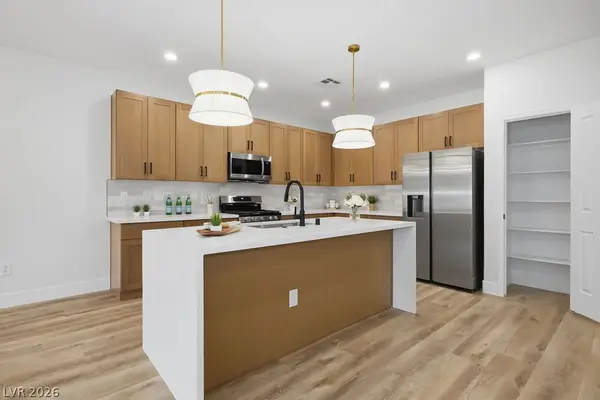 $529,900Active2 beds 2 baths1,596 sq. ft.
$529,900Active2 beds 2 baths1,596 sq. ft.2251 Bildad Drive, Henderson, NV 89044
MLS# 2756048Listed by: TUTTLE REALTY

