1637 Wellington Springs Avenue, Henderson, NV 89052
Local realty services provided by:ERA Brokers Consolidated
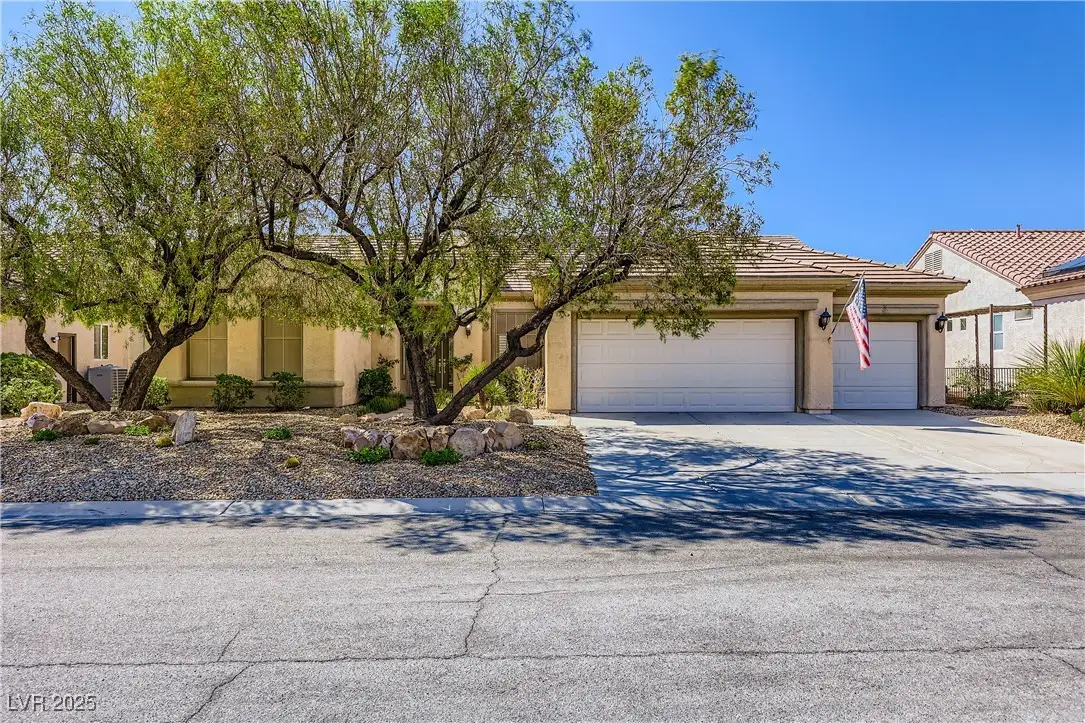
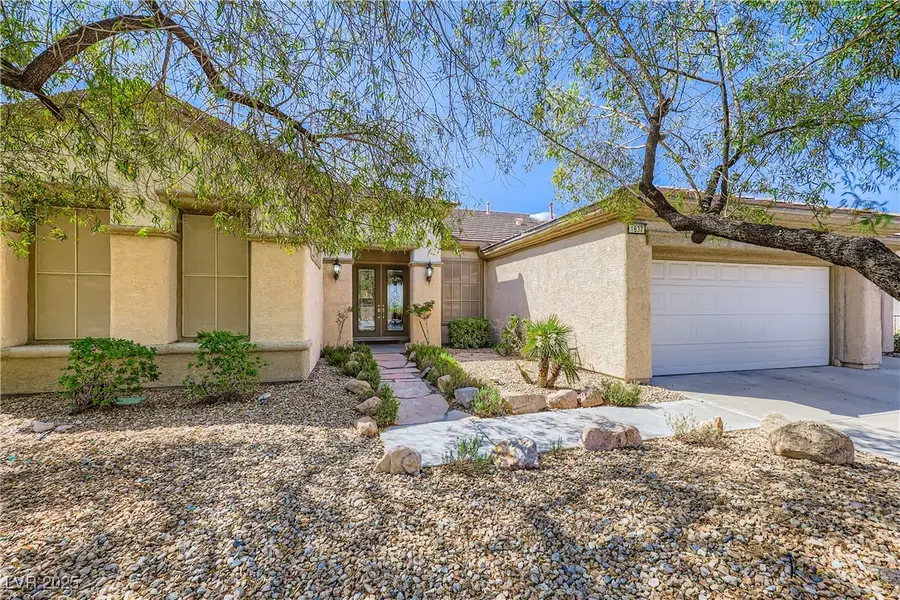
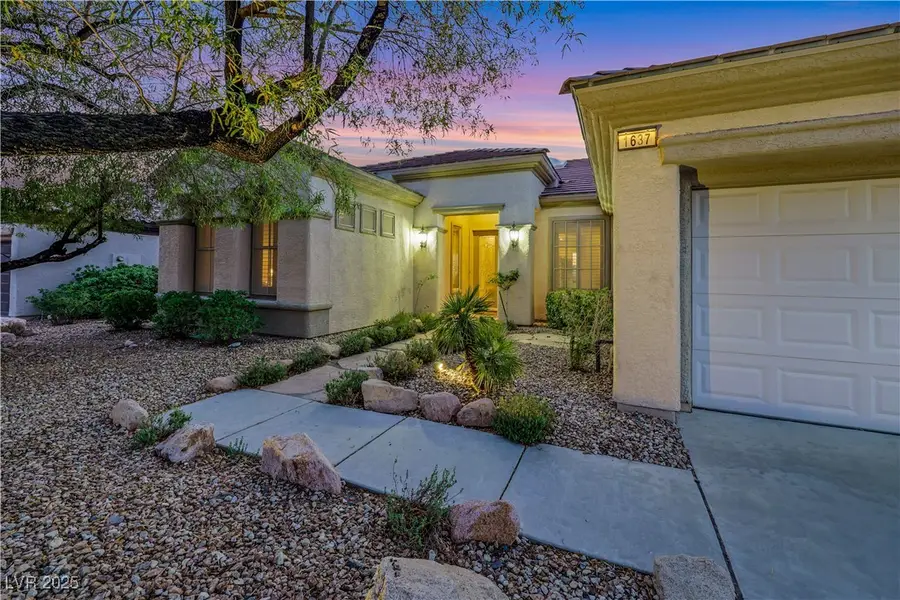
Listed by:laura au-yeung(702) 885-4904
Office:realty one group, inc
MLS#:2695523
Source:GLVAR
Price summary
- Price:$899,000
- Price per sq. ft.:$326.43
- Monthly HOA dues:$148.67
About this home
An extended Concord model with 2 master suites, and an unobstructed panoramic view of mountain, city and strip, from the M Casino to the Stratosphere, from inside the living room. Imagine waking up to the Vegas skyline from the master suite with its newly renovated glass shower and soaking tub. A chef's kitchen with a massive 4 ft X 9 ft granite island, stainless steel appliances, custom vent hood, double builtin ovens, wet bar and an added-on pantry/wine cellar, making this a dream home for entertaining. Also in this home, an office with French doors and builtin desks, ceramic wood-look tile floor, skylights, a guest bedroom suite, and 3-car garage. Backyard also features a spa and a designer rose garden. The only reason that you will leave the house is maybe to go play in one of the 2 championship golf courses, or to one of the 3 Recreation Centers with their indoor gyms, pools, walking tracks, pickle ball and tennis courts, theater, and all the activities offered by the hobby clubs.
Contact an agent
Home facts
- Year built:2000
- Listing Id #:2695523
- Added:113 day(s) ago
- Updated:August 05, 2025 at 03:44 AM
Rooms and interior
- Bedrooms:2
- Total bathrooms:3
- Full bathrooms:1
- Half bathrooms:1
- Living area:2,754 sq. ft.
Heating and cooling
- Cooling:Central Air, Electric
- Heating:Central, Gas
Structure and exterior
- Roof:Tile
- Year built:2000
- Building area:2,754 sq. ft.
- Lot area:0.2 Acres
Schools
- High school:Liberty
- Middle school:Webb, Del E.
- Elementary school:Wallin, Shirley & Bill,Wallin, Shirley & Bill
Utilities
- Water:Public
Finances and disclosures
- Price:$899,000
- Price per sq. ft.:$326.43
- Tax amount:$4,995
New listings near 1637 Wellington Springs Avenue
- New
 $455,000Active3 beds 3 baths2,036 sq. ft.
$455,000Active3 beds 3 baths2,036 sq. ft.1024 Greyhound Lane, Henderson, NV 89015
MLS# 2710501Listed by: NEVADA REALTY EXPERTS - New
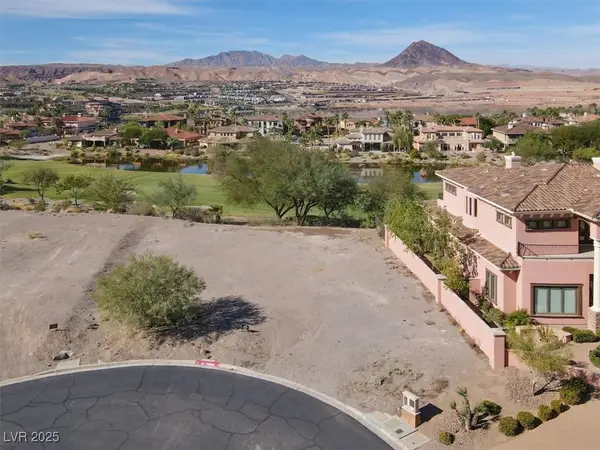 $359,900Active0.29 Acres
$359,900Active0.29 Acres10 Via Ravenna Court, Henderson, NV 89011
MLS# 2711274Listed by: HUNTINGTON & ELLIS, A REAL EST - New
 $649,000Active3 beds 3 baths2,216 sq. ft.
$649,000Active3 beds 3 baths2,216 sq. ft.167 Sun Glaze Avenue, Henderson, NV 89011
MLS# 2710933Listed by: NEW HOME RESOURCE - New
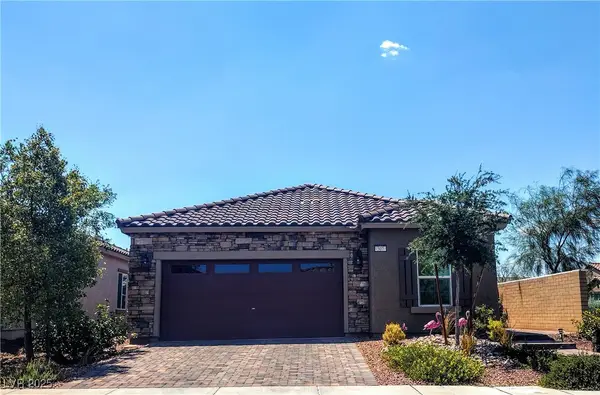 $455,000Active3 beds 2 baths1,514 sq. ft.
$455,000Active3 beds 2 baths1,514 sq. ft.307 Crescent Verse Street, Henderson, NV 89015
MLS# 2709745Listed by: ORANGE REALTY GROUP LLC - New
 $475,000Active3 beds 2 baths1,622 sq. ft.
$475,000Active3 beds 2 baths1,622 sq. ft.234 Denver Way, Henderson, NV 89015
MLS# 2709845Listed by: KELLER WILLIAMS MARKETPLACE - New
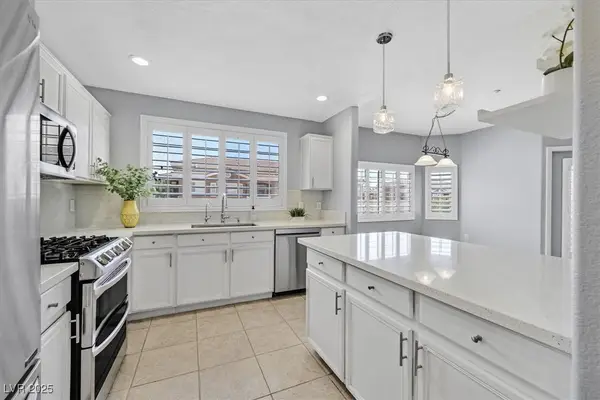 $350,000Active2 beds 2 baths1,253 sq. ft.
$350,000Active2 beds 2 baths1,253 sq. ft.830 Carnegie Street #1322, Henderson, NV 89052
MLS# 2710110Listed by: BHHS NEVADA PROPERTIES - New
 $695,950Active5 beds 5 baths3,474 sq. ft.
$695,950Active5 beds 5 baths3,474 sq. ft.133 Harper Crest Avenue, Henderson, NV 89011
MLS# 2710860Listed by: EVOLVE REALTY - New
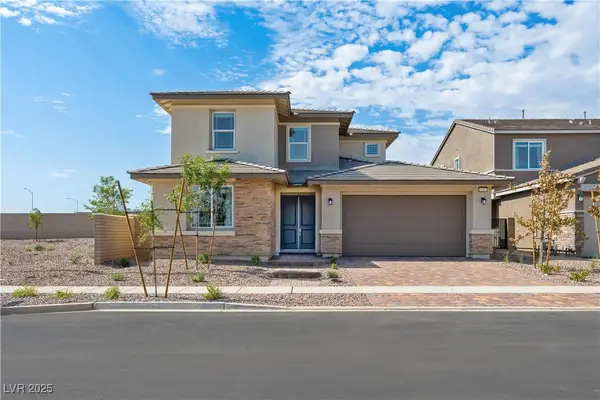 $699,950Active4 beds 4 baths3,065 sq. ft.
$699,950Active4 beds 4 baths3,065 sq. ft.137 Harper Crest Avenue, Henderson, NV 89011
MLS# 2710841Listed by: EVOLVE REALTY - New
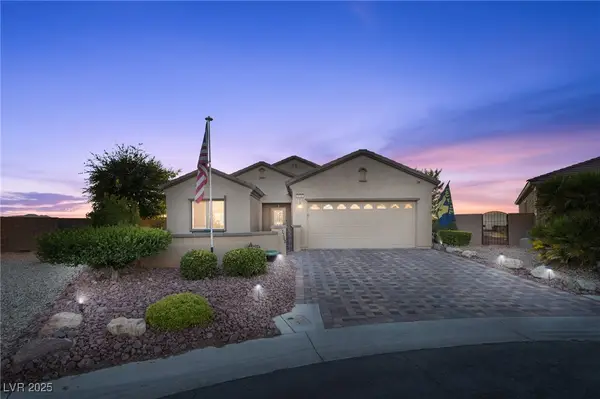 $530,000Active3 beds 2 baths1,768 sq. ft.
$530,000Active3 beds 2 baths1,768 sq. ft.2740 Solar Flare Lane, Henderson, NV 89044
MLS# 2706650Listed by: GK PROPERTIES - New
 $775,000Active4 beds 4 baths3,486 sq. ft.
$775,000Active4 beds 4 baths3,486 sq. ft.533 Blanche Court, Henderson, NV 89052
MLS# 2710349Listed by: AVALON REALTY & OAKTREE MGMT
