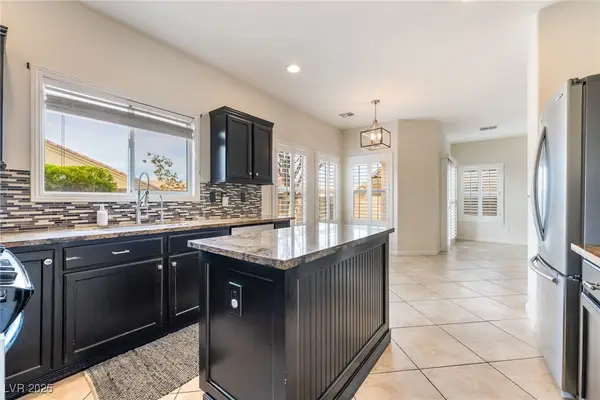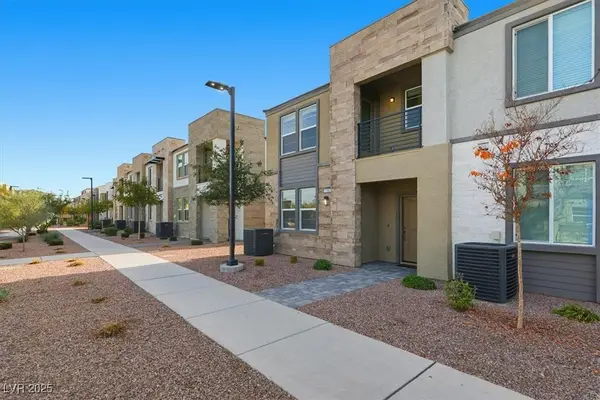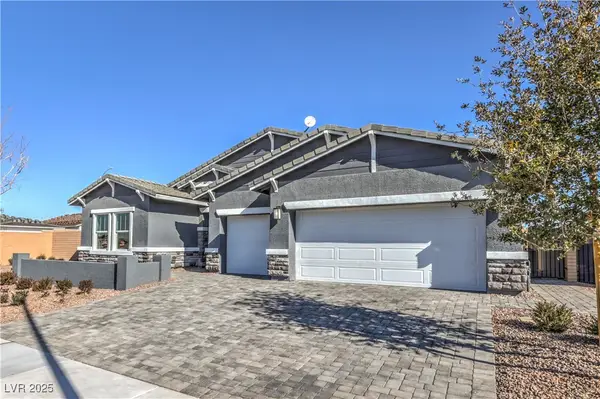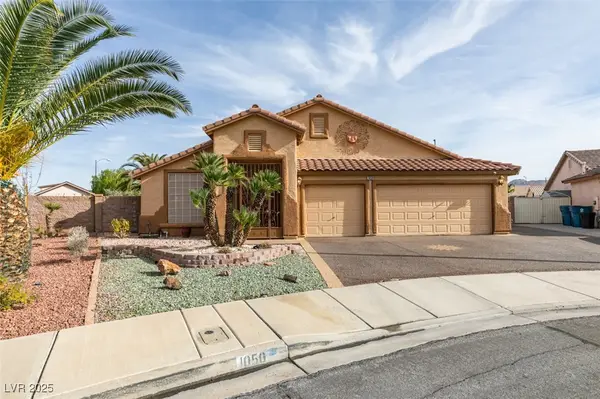1673 Ravanusa Drive, Henderson, NV 89052
Local realty services provided by:ERA Brokers Consolidated
Listed by: jeanette n. martinez
Office: luxury living las vegas
MLS#:2719690
Source:GLVAR
Price summary
- Price:$915,000
- Price per sq. ft.:$320.49
- Monthly HOA dues:$73
About this home
Beautifully upgraded home in highly sought-after gated community of Majestic Hills in Seven Hills. Featuring 5 bedrooms (incl. 2 downstairs, 1 perfect as a den) this home blends timeless elegance w/modern luxury. Step inside to find hardwood flooring, soaring ceilings, & exquisite designer touches throughout, incl. Restoration Hardware light fixtures, custom wallpaper, & stylish window coverings. The chef’s kitchen is a true showpiece w/floor-to-ceiling cabinetry, quartz countertops, SS appliances, a double oven- all centered around an island; perfect for entertaining.The primary suite is a spa-like retreat w/a beautifully renovated bathroom w/marble counters. Outdoors, enjoy resort-style living w/a sparkling pool &, travertine decking, & a built-in grill, ideal for gatherings. New AC's. Located directly across from Sonata park, trails & masterplan amenities. This exceptional Seven Hills home combines comfort, style, & sophistication in one of Henderson’s most desirable neighborhoods.
Contact an agent
Home facts
- Year built:2000
- Listing ID #:2719690
- Added:98 day(s) ago
- Updated:December 24, 2025 at 11:49 AM
Rooms and interior
- Bedrooms:5
- Total bathrooms:3
- Full bathrooms:2
- Living area:2,855 sq. ft.
Heating and cooling
- Cooling:Central Air, Electric
- Heating:Gas, High Efficiency, Zoned
Structure and exterior
- Roof:Tile
- Year built:2000
- Building area:2,855 sq. ft.
- Lot area:0.14 Acres
Schools
- High school:Coronado High
- Middle school:Webb, Del E.
- Elementary school:Wolff, Elise L.,Wolff, Elise L.
Utilities
- Water:Public
Finances and disclosures
- Price:$915,000
- Price per sq. ft.:$320.49
- Tax amount:$3,921
New listings near 1673 Ravanusa Drive
- New
 $538,111Active4 beds 3 baths1,905 sq. ft.
$538,111Active4 beds 3 baths1,905 sq. ft.287 Mayberry Street, Henderson, NV 89052
MLS# 2736709Listed by: KELLER WILLIAMS MARKETPLACE - New
 $374,990Active3 beds 3 baths1,442 sq. ft.
$374,990Active3 beds 3 baths1,442 sq. ft.484 Ylang Place, Henderson, NV 89015
MLS# 2743129Listed by: REALTY ONE GROUP, INC - New
 $651,990Active4 beds 3 baths2,538 sq. ft.
$651,990Active4 beds 3 baths2,538 sq. ft.1043 Fox Falcon Ave #777, Henderson, NV 89011
MLS# 2743153Listed by: D R HORTON INC - New
 $369,990Active3 beds 3 baths1,442 sq. ft.
$369,990Active3 beds 3 baths1,442 sq. ft.606 Bellus Place, Henderson, NV 89015
MLS# 2743180Listed by: REALTY ONE GROUP, INC - New
 $390,000Active3 beds 3 baths1,832 sq. ft.
$390,000Active3 beds 3 baths1,832 sq. ft.1155 Tektite Avenue, Henderson, NV 89011
MLS# 2742845Listed by: SIGNATURE REAL ESTATE GROUP - New
 $684,080Active4 beds 3 baths2,754 sq. ft.
$684,080Active4 beds 3 baths2,754 sq. ft.497 Chestnut Falcon Ave Drive #795, Henderson, NV 89011
MLS# 2743148Listed by: D R HORTON INC - New
 $1,099,000Active5 beds 4 baths3,225 sq. ft.
$1,099,000Active5 beds 4 baths3,225 sq. ft.1662 Ravanusa Drive, Henderson, NV 89052
MLS# 2743150Listed by: KELLER WILLIAMS MARKETPLACE - New
 $650,000Active5 beds 3 baths3,043 sq. ft.
$650,000Active5 beds 3 baths3,043 sq. ft.992 Perfect Berm Lane, Henderson, NV 89002
MLS# 2742972Listed by: BHHS NEVADA PROPERTIES - New
 $415,000Active4 beds 3 baths1,855 sq. ft.
$415,000Active4 beds 3 baths1,855 sq. ft.742 Brick Drive, Henderson, NV 89002
MLS# 2743000Listed by: KELLER N JADD - New
 $575,000Active4 beds 2 baths2,096 sq. ft.
$575,000Active4 beds 2 baths2,096 sq. ft.1050 Kennebunk Circle, Henderson, NV 89015
MLS# 2743064Listed by: KELLER WILLIAMS MARKETPLACE
