1749 Warrington Drive, Henderson, NV 89052
Local realty services provided by:ERA Brokers Consolidated
Listed by: di wolfgram702-212-1900
Office: windermere anthem hills
MLS#:2730413
Source:GLVAR
Price summary
- Price:$795,000
- Price per sq. ft.:$361.36
- Monthly HOA dues:$145
About this home
View, view, views! Golf, city and mountain views from inside and out.The elevated lot provides a relaxing & beautiful setting for tranquil evenings and welcoming mornings.This semi custom home is open with a great flow.The front yard & courtyard entry boasts beautiful roses of all colors. Mature landscaping & front security door gives privacy.Upon entering, the open living room and dining room are spacious with lg picturesque views to the backyard.The dining room is open to the living room with plenty of room for guest dining!The kitchen adjoining the family room has ample space for breakfast table and room for sofas and chairs.The family room has sliding glass door and plenty of windows that make the room open and bright.The double door entry to primary bedroom opens to beautiful views. The primary bath w/separate tub & shower has 2 sinks & windows w/views!Custom closet! Bedroom 2 is ample for guests. Den is great for office. All windows have silhouette coverings Newer HVAC! Must see.
Contact an agent
Home facts
- Year built:1999
- Listing ID #:2730413
- Added:52 day(s) ago
- Updated:December 17, 2025 at 02:05 PM
Rooms and interior
- Bedrooms:2
- Total bathrooms:2
- Full bathrooms:2
- Living area:2,200 sq. ft.
Heating and cooling
- Cooling:Central Air, Electric
- Heating:Central, Gas, Multiple Heating Units, Zoned
Structure and exterior
- Roof:Tile
- Year built:1999
- Building area:2,200 sq. ft.
- Lot area:0.17 Acres
Schools
- High school:Liberty
- Middle school:Webb, Del E.
- Elementary school:Wallin, Shirley & Bill,Wallin, Shirley & Bill
Utilities
- Water:Public
Finances and disclosures
- Price:$795,000
- Price per sq. ft.:$361.36
- Tax amount:$3,819
New listings near 1749 Warrington Drive
- New
 $290,000Active2 beds 2 baths1,189 sq. ft.
$290,000Active2 beds 2 baths1,189 sq. ft.1587 Rusty Ridge Lane, Henderson, NV 89002
MLS# 2742112Listed by: RE/MAX ADVANTAGE - New
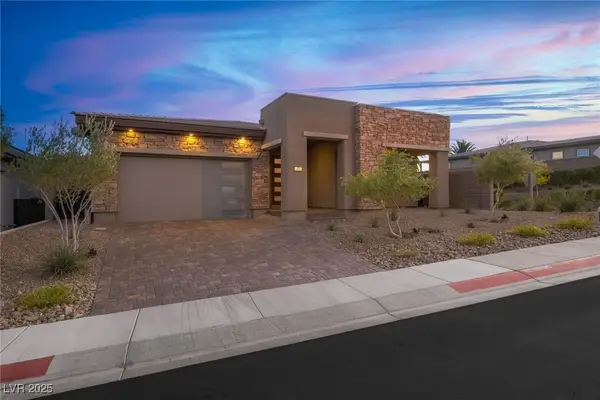 $1,250,000Active3 beds 2 baths2,319 sq. ft.
$1,250,000Active3 beds 2 baths2,319 sq. ft.17 Reflection Cove Drive, Henderson, NV 89011
MLS# 2740592Listed by: LAS VEGAS SOTHEBY'S INT'L - New
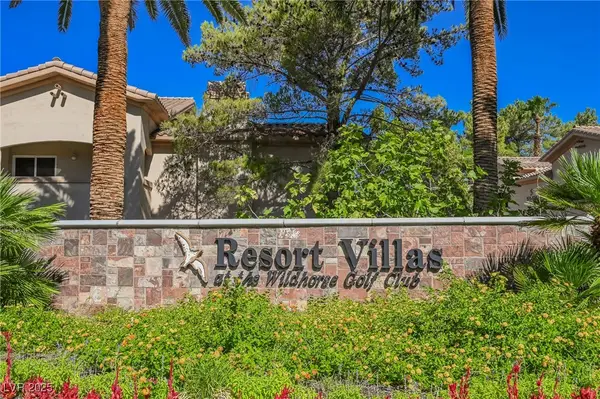 $349,900Active3 beds 2 baths1,488 sq. ft.
$349,900Active3 beds 2 baths1,488 sq. ft.2050 W Warm Springs Road #1421, Henderson, NV 89014
MLS# 2742275Listed by: AM REALTY - New
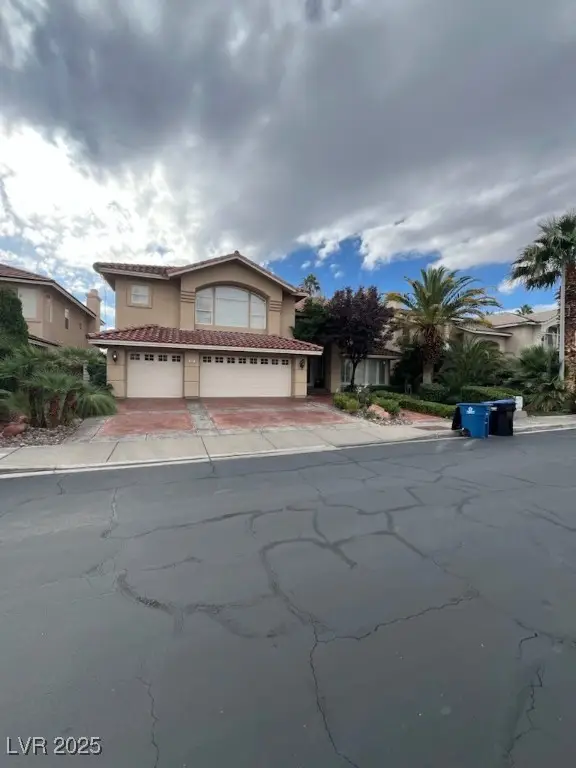 $990,000Active5 beds 5 baths4,786 sq. ft.
$990,000Active5 beds 5 baths4,786 sq. ft.2457 Ping Drive, Henderson, NV 89074
MLS# 2736290Listed by: SIGNATURE REAL ESTATE GROUP - New
 $279,000Active2 beds 2 baths1,282 sq. ft.
$279,000Active2 beds 2 baths1,282 sq. ft.2975 Bluegrass Lane #521, Henderson, NV 89074
MLS# 2742000Listed by: ELITE REALTY - New
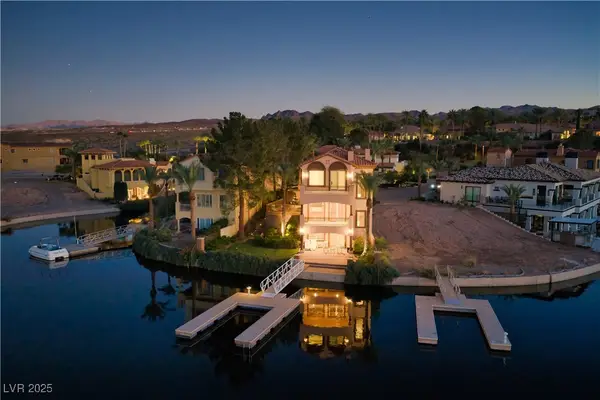 $2,225,000Active3 beds 5 baths3,106 sq. ft.
$2,225,000Active3 beds 5 baths3,106 sq. ft.19 Via Del Garda, Henderson, NV 89011
MLS# 2741064Listed by: NV EXCEPTIONAL HOMES, LLC - New
 $500,000Active3 beds 3 baths1,839 sq. ft.
$500,000Active3 beds 3 baths1,839 sq. ft.217 Turkey Creek Way, Henderson, NV 89074
MLS# 2742240Listed by: ROTHWELL GORNT COMPANIES - New
 $359,900Active3 beds 2 baths1,255 sq. ft.
$359,900Active3 beds 2 baths1,255 sq. ft.664 Vetiver Lane, Henderson, NV 89015
MLS# 250059175Listed by: ROBINHOOD REALTY - New
 $320,000Active3 beds 3 baths1,553 sq. ft.
$320,000Active3 beds 3 baths1,553 sq. ft.6332 Heavy Gorge Avenue #103, Henderson, NV 89011
MLS# 2741770Listed by: KELLER WILLIAMS MARKETPLACE - New
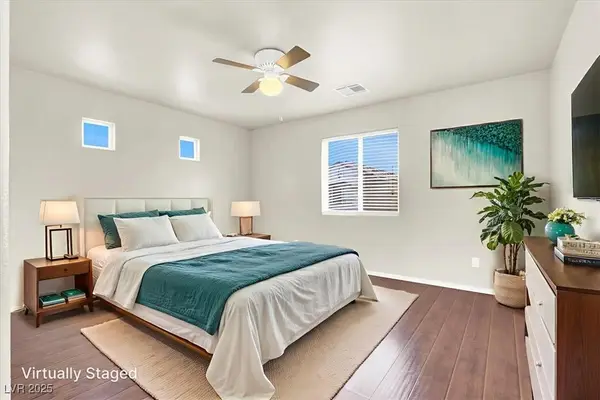 $345,000Active3 beds 3 baths1,549 sq. ft.
$345,000Active3 beds 3 baths1,549 sq. ft.6909 Graceful Cloud Avenue, Henderson, NV 89011
MLS# 2742106Listed by: REAL BROKER LLC
