1800 Cypress Bay Avenue, Henderson, NV 89012
Local realty services provided by:ERA Brokers Consolidated
Listed by:bonnie m. schneider702-564-6637
Office:reflections real estate group
MLS#:2727944
Source:GLVAR
Price summary
- Price:$555,000
- Price per sq. ft.:$331.54
- Monthly HOA dues:$95
About this home
WARM WELCOME W/FRT COURTYARD ON AN ELAVATED CORNER W/CITY & MOUNTAIN VIEWS*HUNTLEY MODEL-2 BEDROOMS; 2 BATH & CUSTOM OFFICE*LUXURY VINYL PLANK FLOORING THRUOUT*E-Z FOR WALKERS WHEELCHAIRS*CEILING FANS W/LIGHTS IN EVERYRM*
CUSTOM WALL UNIT IN LIVINGRM*LIVING/DINING COMBO*DOUBLE DR TO OFFICE*PLANTATION SHUTTERS THRUOUT*NEW SOLAR
SCREENS ON MOST WINDOWS*$60K IN UPGRADES WHEN OWNER BOUGHT IN 2022 INCLUDING NEW HIGH SEER HVAC*PAINTED INSIDE & OUT*KITCHEN HAS SOLID SURFACE COUNTERTOPS;MICROWAVE VENTS OUTSIDE;PANTRY W/SLIDE OUT SHELVES TOP TO BOTTOM;
LOWER CABINETS UPPER SHELVES SLIDE OUT;UNDER CABINET TASK LIGHTING*BRUSHED NICKEL FAUCET*NOOK AREA*LIVINGROOM
W/BULIT-IN CABINETS & SHELVES FOR YOUR COLLECTABLES*INDOOR LAUNDRY ROOM W/SINK AREA*WIDE HALLWAY W/RECESSED WALL AREA W/LIGHTS TO DISPLAY YOUR TREASURES*2ND BEDRM CONNECTS TO BATH*DOUBLE DR TO PRIMARY BEDRM W/WINDOW SEAT*
CUSTOM WALL CABINETS*WALK-IN CLOSET*DUAL VANITY*WALK-IN SHOWER*CEILING FANS W/LIGHTS IN EVERY RM*NEW BASEBOARDS
Contact an agent
Home facts
- Year built:2000
- Listing ID #:2727944
- Added:1 day(s) ago
- Updated:October 18, 2025 at 03:46 AM
Rooms and interior
- Bedrooms:2
- Total bathrooms:2
- Full bathrooms:1
- Living area:1,674 sq. ft.
Heating and cooling
- Cooling:Central Air, Electric, Refrigerated
- Heating:Central, Gas
Structure and exterior
- Roof:Pitched, Tile
- Year built:2000
- Building area:1,674 sq. ft.
- Lot area:0.13 Acres
Schools
- High school:Coronado High
- Middle school:Miller Bob
- Elementary school:Twitchell, Neil C.,Twitchell, Neil C.
Utilities
- Water:Public
Finances and disclosures
- Price:$555,000
- Price per sq. ft.:$331.54
- Tax amount:$2,341
New listings near 1800 Cypress Bay Avenue
- New
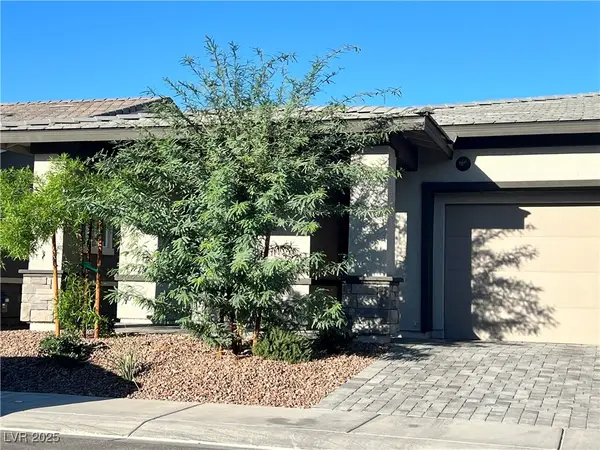 $382,900Active2 beds 2 baths1,099 sq. ft.
$382,900Active2 beds 2 baths1,099 sq. ft.1173 Melody Lark Street, Henderson, NV 89011
MLS# 2726776Listed by: PRIME REALTY & MANAGEMENT - Open Sun, 1 to 4pmNew
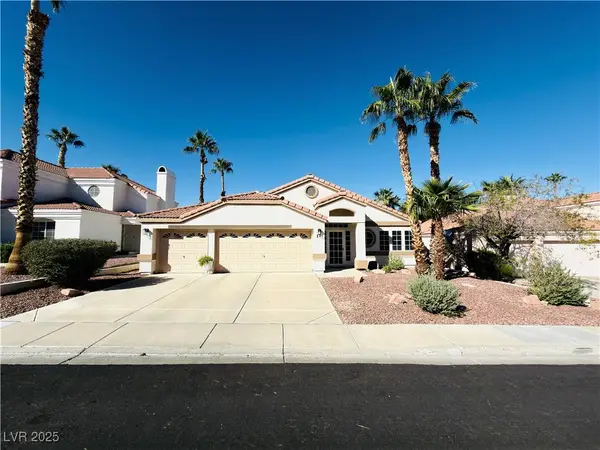 $525,000Active3 beds 2 baths1,832 sq. ft.
$525,000Active3 beds 2 baths1,832 sq. ft.17 Sandwedge Drive, Henderson, NV 89074
MLS# 2727483Listed by: PLATINUM REAL ESTATE PROF - New
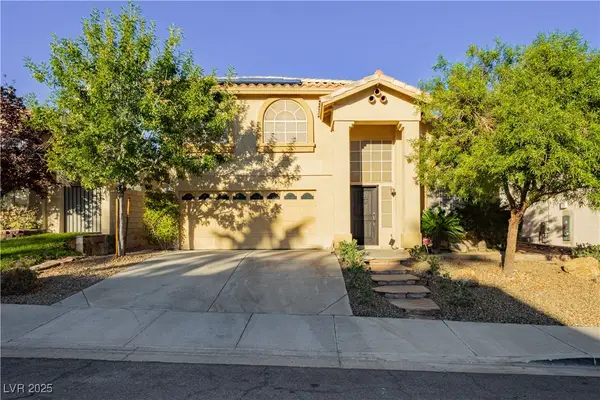 $560,000Active3 beds 3 baths1,939 sq. ft.
$560,000Active3 beds 3 baths1,939 sq. ft.27 Bishopsgate Terrace, Henderson, NV 89074
MLS# 2727611Listed by: JMG REAL ESTATE - New
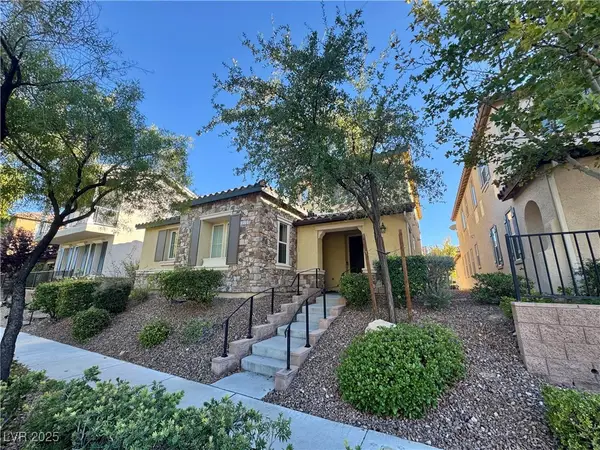 $680,000Active4 beds 5 baths3,122 sq. ft.
$680,000Active4 beds 5 baths3,122 sq. ft.3173 Degas Tapestry Avenue, Henderson, NV 89044
MLS# 2728627Listed by: KELLER WILLIAMS MARKETPLACE - New
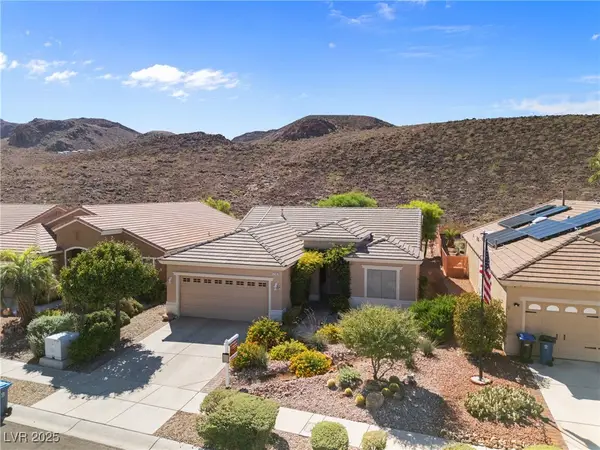 $469,900Active2 beds 2 baths1,548 sq. ft.
$469,900Active2 beds 2 baths1,548 sq. ft.2145 King Mesa Drive, Henderson, NV 89012
MLS# 2727523Listed by: HOMESMART ENCORE - New
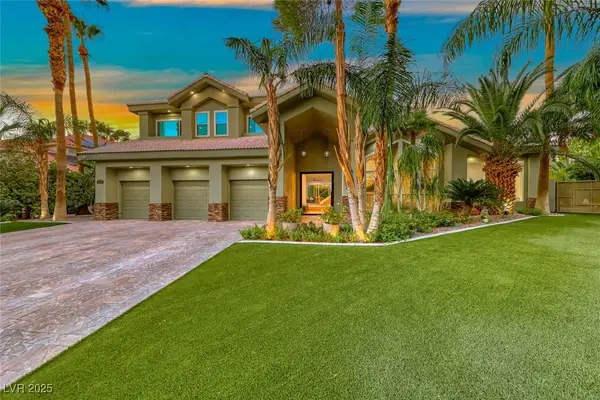 $2,500,000Active5 beds 7 baths5,787 sq. ft.
$2,500,000Active5 beds 7 baths5,787 sq. ft.2309 Prometheus Court, Henderson, NV 89074
MLS# 2727747Listed by: KELLER WILLIAMS REALTY LAS VEG - New
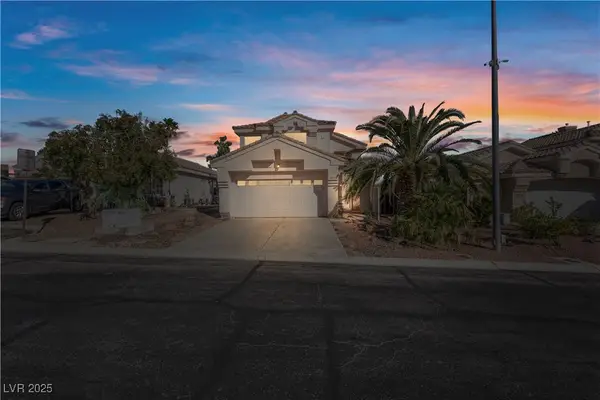 $434,900Active3 beds 3 baths1,636 sq. ft.
$434,900Active3 beds 3 baths1,636 sq. ft.8758 Arawana Place, Henderson, NV 89074
MLS# 2728586Listed by: IS LUXURY - New
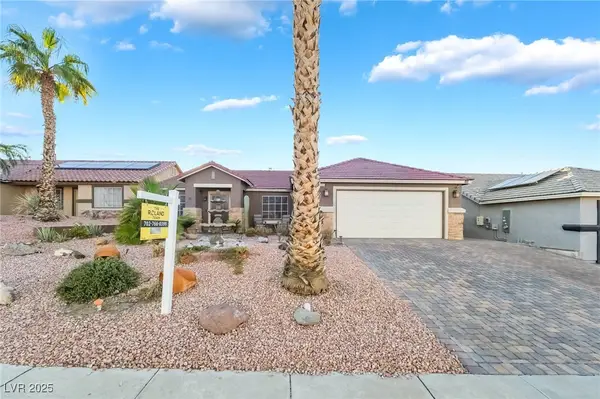 $500,000Active4 beds 2 baths2,115 sq. ft.
$500,000Active4 beds 2 baths2,115 sq. ft.623 Braverwood Drive, Henderson, NV 89015
MLS# 2728591Listed by: PLATINUM REAL ESTATE PROF - New
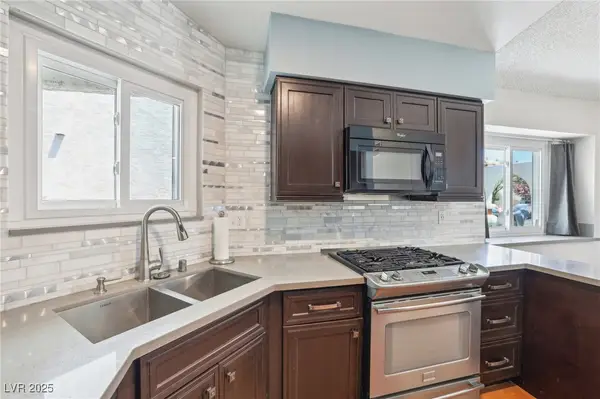 $419,900Active3 beds 2 baths1,493 sq. ft.
$419,900Active3 beds 2 baths1,493 sq. ft.371 Legacy Drive, Henderson, NV 89014
MLS# 2727886Listed by: SIMPLY VEGAS
