181 Azalea Springs Avenue, Henderson, NV 89002
Local realty services provided by:ERA Brokers Consolidated
Listed by: anthony m. clifford
Office: real broker llc.
MLS#:2713260
Source:GLVAR
Price summary
- Price:$549,000
- Price per sq. ft.:$187.05
- Monthly HOA dues:$70
About this home
WELCOME HOME to this spacious 6 BEDROOM, 3 BATH beauty on a HUGE CORNER LOT in Henderson! Freshly REPAINTED exterior and SOLAR SCREENS on all windows keep it stylish, private & COOL. Inside, enjoy a bright formal living room, elegant dining space, plus a wide-open KITCHEN with ISLAND, BREAKFAST BAR & tons of counter space flowing into the SECOND Living room and SECOND Dining Area. Don’t miss the fun HARRY POTTER CLOSET Style under the stairs! Tons of Storage! Upstairs, the SPACIOUS PRIMARY SUITE wows with TWO WALK-IN CLOSETS, dual sinks, MAKEUP VANITY & SOAKER TUB. A LARGE secondary bedroom & extra hallway STORAGE add convenience. Step outside to REAL GRASS, a COVERED PATIO & space to play or entertain. 3-CAR TANDEM GARAGE for cars or storage + ALL APPLIANCES INCLUDED. Close to Mannion MS, Smalley ES, parks, playgrounds & hiking trails such as McCullough Hills & Amargosa Trailhead. Short drive to Lake Mead, Lake Las Vegas, and Hoover Dam! This home truly has it ALL!
Contact an agent
Home facts
- Year built:2006
- Listing ID #:2713260
- Added:111 day(s) ago
- Updated:December 17, 2025 at 02:06 PM
Rooms and interior
- Bedrooms:6
- Total bathrooms:3
- Full bathrooms:2
- Half bathrooms:1
- Living area:2,935 sq. ft.
Heating and cooling
- Cooling:Central Air, Electric
- Heating:Central, Gas
Structure and exterior
- Roof:Tile
- Year built:2006
- Building area:2,935 sq. ft.
- Lot area:0.13 Acres
Schools
- High school:Foothill
- Middle school:Mannion Jack & Terry
- Elementary school:Smalley, James E. & A,Smalley, James E. & A
Utilities
- Water:Public
Finances and disclosures
- Price:$549,000
- Price per sq. ft.:$187.05
- Tax amount:$2,580
New listings near 181 Azalea Springs Avenue
- New
 $290,000Active2 beds 2 baths1,189 sq. ft.
$290,000Active2 beds 2 baths1,189 sq. ft.1587 Rusty Ridge Lane, Henderson, NV 89002
MLS# 2742112Listed by: RE/MAX ADVANTAGE - New
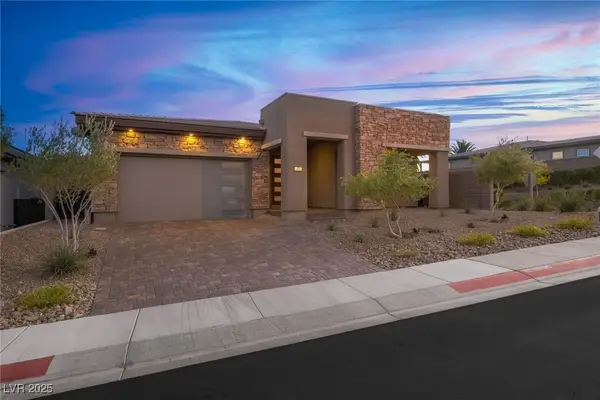 $1,250,000Active3 beds 2 baths2,319 sq. ft.
$1,250,000Active3 beds 2 baths2,319 sq. ft.17 Reflection Cove Drive, Henderson, NV 89011
MLS# 2740592Listed by: LAS VEGAS SOTHEBY'S INT'L - New
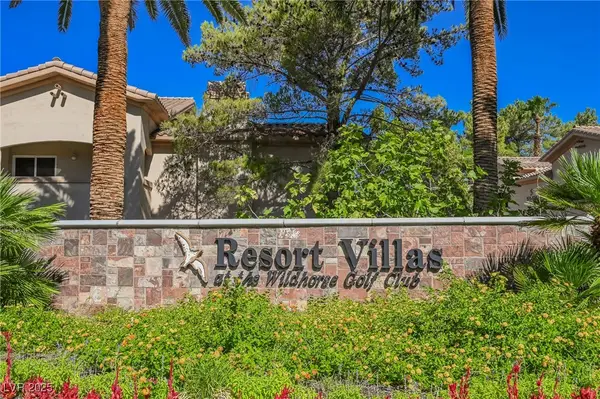 $349,900Active3 beds 2 baths1,488 sq. ft.
$349,900Active3 beds 2 baths1,488 sq. ft.2050 W Warm Springs Road #1421, Henderson, NV 89014
MLS# 2742275Listed by: AM REALTY - New
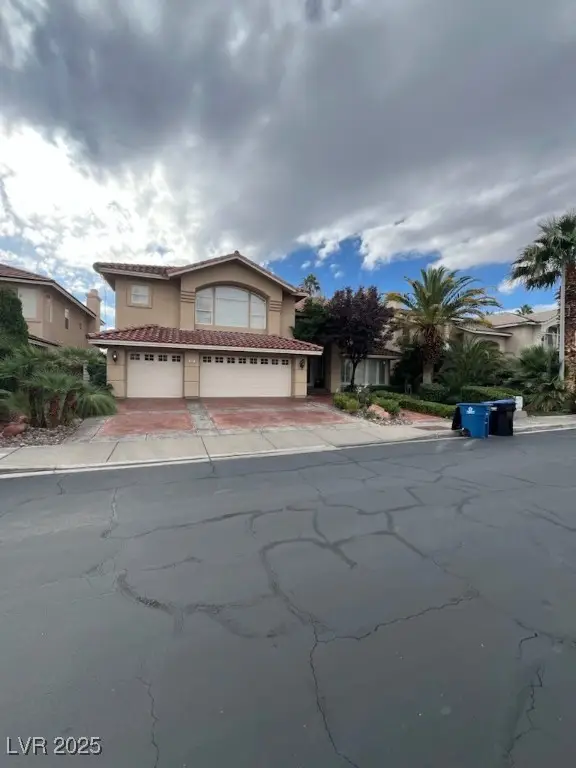 $990,000Active5 beds 5 baths4,786 sq. ft.
$990,000Active5 beds 5 baths4,786 sq. ft.2457 Ping Drive, Henderson, NV 89074
MLS# 2736290Listed by: SIGNATURE REAL ESTATE GROUP - New
 $279,000Active2 beds 2 baths1,282 sq. ft.
$279,000Active2 beds 2 baths1,282 sq. ft.2975 Bluegrass Lane #521, Henderson, NV 89074
MLS# 2742000Listed by: ELITE REALTY - New
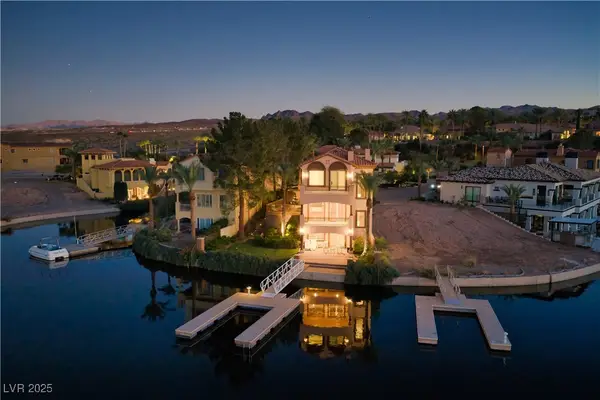 $2,225,000Active3 beds 5 baths3,106 sq. ft.
$2,225,000Active3 beds 5 baths3,106 sq. ft.19 Via Del Garda, Henderson, NV 89011
MLS# 2741064Listed by: NV EXCEPTIONAL HOMES, LLC - New
 $500,000Active3 beds 3 baths1,839 sq. ft.
$500,000Active3 beds 3 baths1,839 sq. ft.217 Turkey Creek Way, Henderson, NV 89074
MLS# 2742240Listed by: ROTHWELL GORNT COMPANIES - New
 $359,900Active3 beds 2 baths1,255 sq. ft.
$359,900Active3 beds 2 baths1,255 sq. ft.664 Vetiver Lane, Henderson, NV 89015
MLS# 250059175Listed by: ROBINHOOD REALTY - New
 $320,000Active3 beds 3 baths1,553 sq. ft.
$320,000Active3 beds 3 baths1,553 sq. ft.6332 Heavy Gorge Avenue #103, Henderson, NV 89011
MLS# 2741770Listed by: KELLER WILLIAMS MARKETPLACE - New
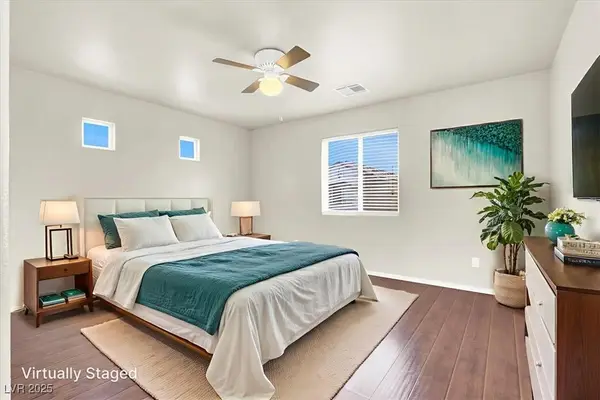 $345,000Active3 beds 3 baths1,549 sq. ft.
$345,000Active3 beds 3 baths1,549 sq. ft.6909 Graceful Cloud Avenue, Henderson, NV 89011
MLS# 2742106Listed by: REAL BROKER LLC
