1864 Woodhaven Drive, Henderson, NV 89074
Local realty services provided by:ERA Brokers Consolidated
Listed by: lisa lopez(702) 683-0875
Office: las vegas sotheby's int'l
MLS#:2725205
Source:GLVAR
Price summary
- Price:$2,000,000
- Price per sq. ft.:$291.25
- Monthly HOA dues:$356
About this home
Modern luxury meets everyday comfort in this newly remodeled 6,900+ sq ft estate located in one of Henderson’s premier guard-gated communities. Completely redesigned within the last three years, this home features new flooring, a chef’s kitchen with Jennair stainless appliances, and an oversized quartzite island. Enjoy multiple living areas with surround sound, sleek linear fireplaces, and a glass-encased climate-controlled wine room. With 5 en-suite bedrooms (2 downstairs), a gym, game room, oversized office, and pool bath, there’s space for every lifestyle. The backyard is an entertainer’s dream with a redesigned PebbleTec pool and spa, new artificial turf, putting green, pitching net, outdoor kitchen, and lush mature landscaping. Community amenities include pickleball and tennis courts, multiple playgrounds, and year-round events—all in one of Nevada’s safest cities, Henderson.
Contact an agent
Home facts
- Year built:1997
- Listing ID #:2725205
- Added:110 day(s) ago
- Updated:February 15, 2026 at 06:51 PM
Rooms and interior
- Bedrooms:5
- Total bathrooms:7
- Full bathrooms:5
- Half bathrooms:2
- Living area:6,867 sq. ft.
Heating and cooling
- Cooling:Central Air, Electric
- Heating:Central, Gas
Structure and exterior
- Roof:Tile
- Year built:1997
- Building area:6,867 sq. ft.
- Lot area:0.35 Acres
Schools
- High school:Green Valley
- Middle school:Greenspun
- Elementary school:Bartlett, Selma,Bartlett, Selma
Utilities
- Water:Public
Finances and disclosures
- Price:$2,000,000
- Price per sq. ft.:$291.25
- Tax amount:$9,796
New listings near 1864 Woodhaven Drive
- New
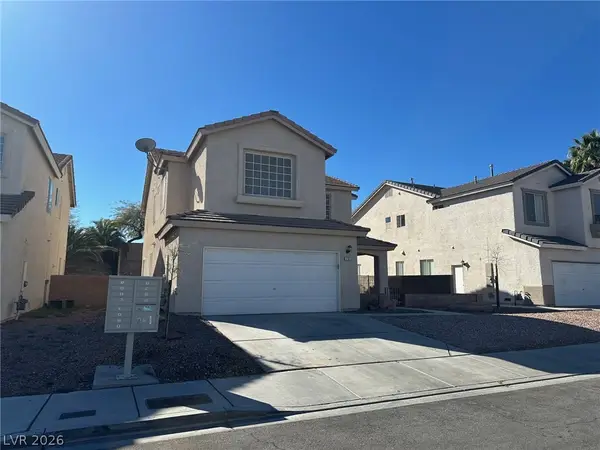 $499,320Active4 beds 3 baths2,628 sq. ft.
$499,320Active4 beds 3 baths2,628 sq. ft.1737 Buttermilk Drive, Henderson, NV 89074
MLS# 2756786Listed by: COMPASS REALTY & MANAGEMENT - New
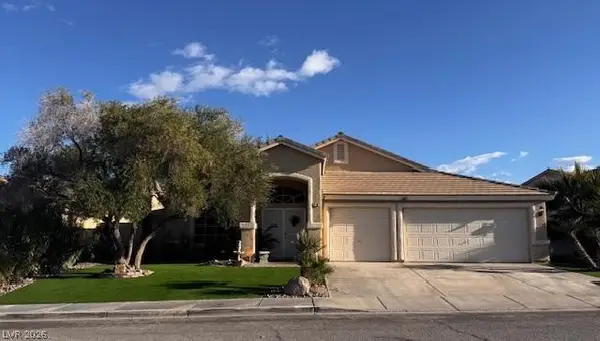 $649,000Active4 beds 2 baths2,096 sq. ft.
$649,000Active4 beds 2 baths2,096 sq. ft.288 Fairmeadow Street, Henderson, NV 89012
MLS# 2754149Listed by: SIMPLIHOM - New
 $398,000Active4 beds 3 baths1,595 sq. ft.
$398,000Active4 beds 3 baths1,595 sq. ft.429 Bottle Brush Way, Henderson, NV 89015
MLS# 2756206Listed by: PRESTIGE PROPERTIES - New
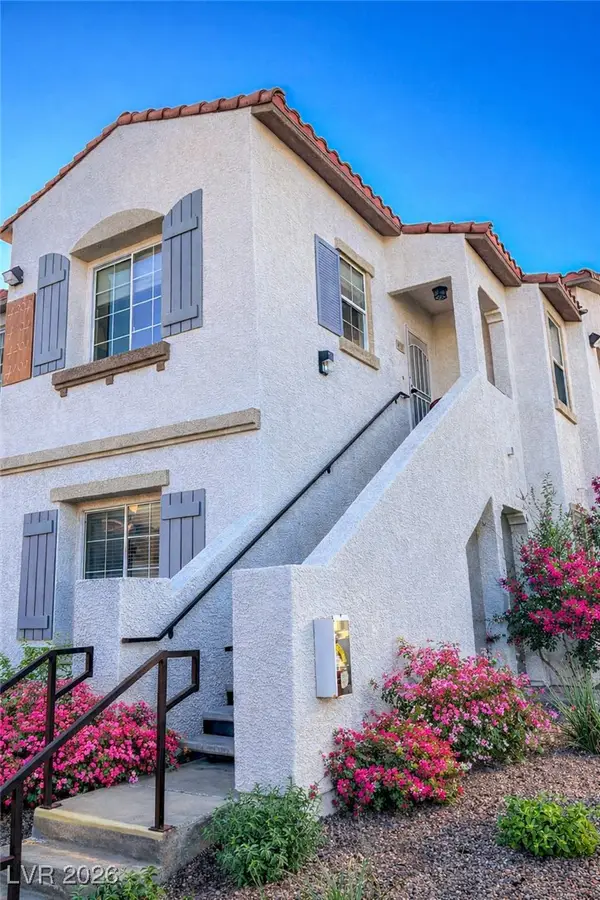 $259,000Active2 beds 2 baths1,121 sq. ft.
$259,000Active2 beds 2 baths1,121 sq. ft.50 Aura De Blanco Street #4201, Henderson, NV 89074
MLS# 2748609Listed by: COLDWELL BANKER PREMIER - New
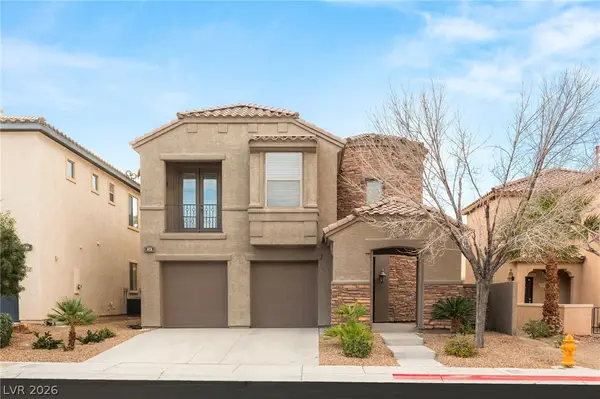 $715,000Active4 beds 3 baths3,042 sq. ft.
$715,000Active4 beds 3 baths3,042 sq. ft.973 Via Stellato Street, Henderson, NV 89011
MLS# 2754745Listed by: IS LUXURY - New
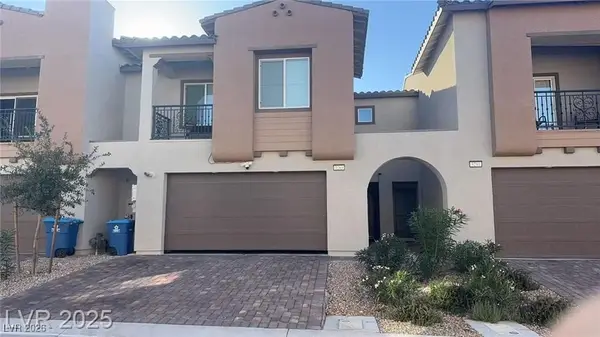 $489,900Active3 beds 3 baths1,859 sq. ft.
$489,900Active3 beds 3 baths1,859 sq. ft.3289 Vasco Falls Avenue, Henderson, NV 89044
MLS# 2753947Listed by: THE ZHU REALTY GROUP, LLC - New
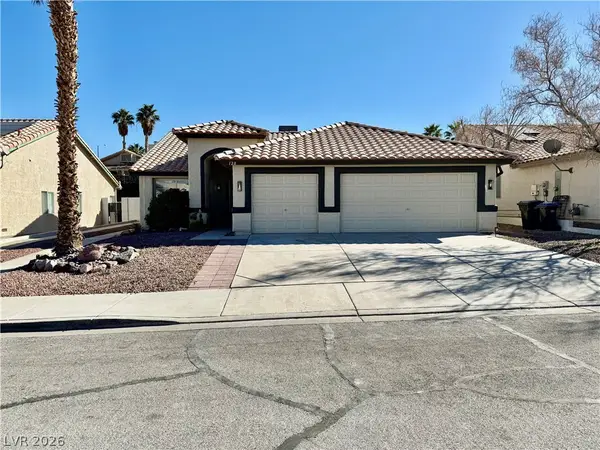 $489,900Active3 beds 2 baths1,684 sq. ft.
$489,900Active3 beds 2 baths1,684 sq. ft.128 Ringlore Drive, Henderson, NV 89015
MLS# 2756213Listed by: REALTY 360 - New
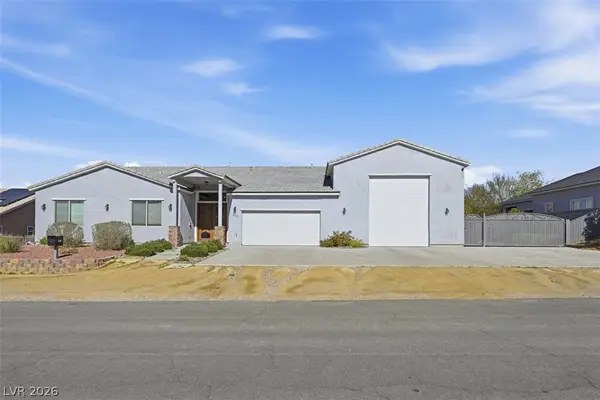 $999,999Active3 beds 4 baths2,878 sq. ft.
$999,999Active3 beds 4 baths2,878 sq. ft.1560 Sundown Drive, Henderson, NV 89002
MLS# 2756793Listed by: INNOVATIVE REAL ESTATE STRATEG - New
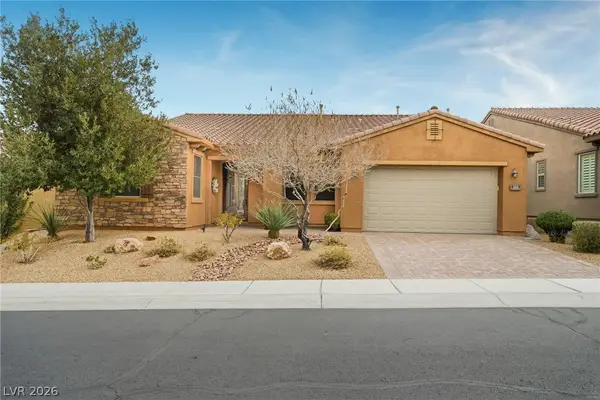 $625,000Active3 beds 3 baths2,384 sq. ft.
$625,000Active3 beds 3 baths2,384 sq. ft.956 Rue Grand Paradis Lane, Henderson, NV 89011
MLS# 2755214Listed by: REAL BROKER LLC - New
 $450,000Active3 beds 3 baths1,935 sq. ft.
$450,000Active3 beds 3 baths1,935 sq. ft.1012 Water Cove Street, Henderson, NV 89011
MLS# 2755875Listed by: EXP REALTY

