19 Contrada Fiore Drive, Henderson, NV 89011
Local realty services provided by:ERA Brokers Consolidated
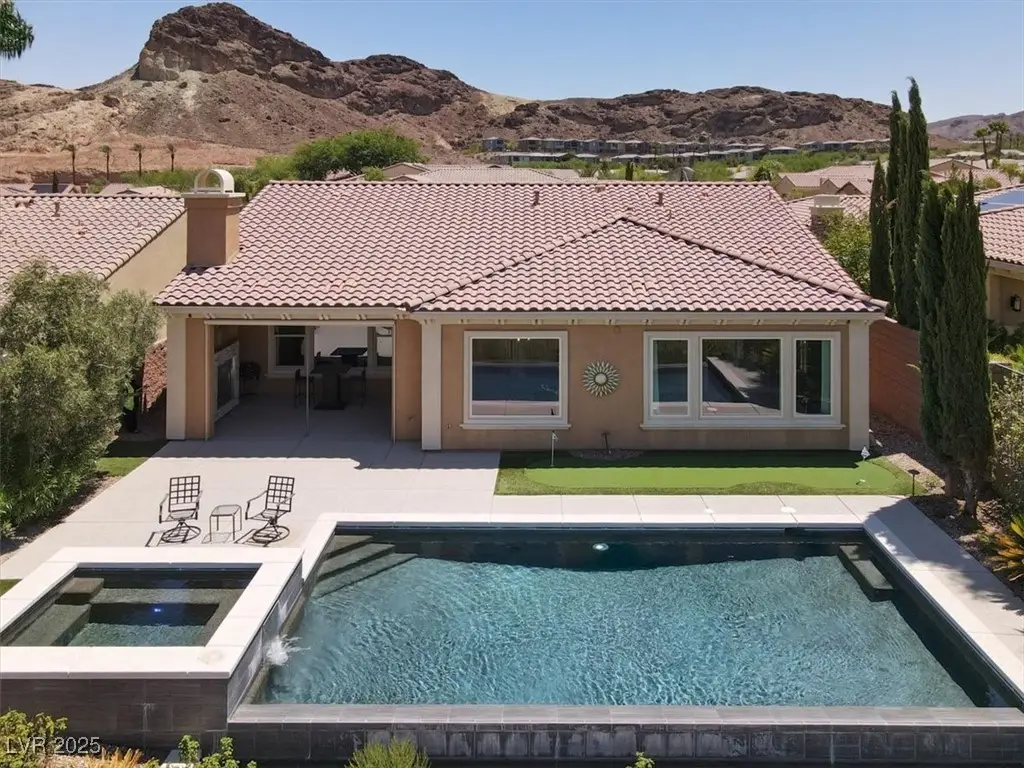

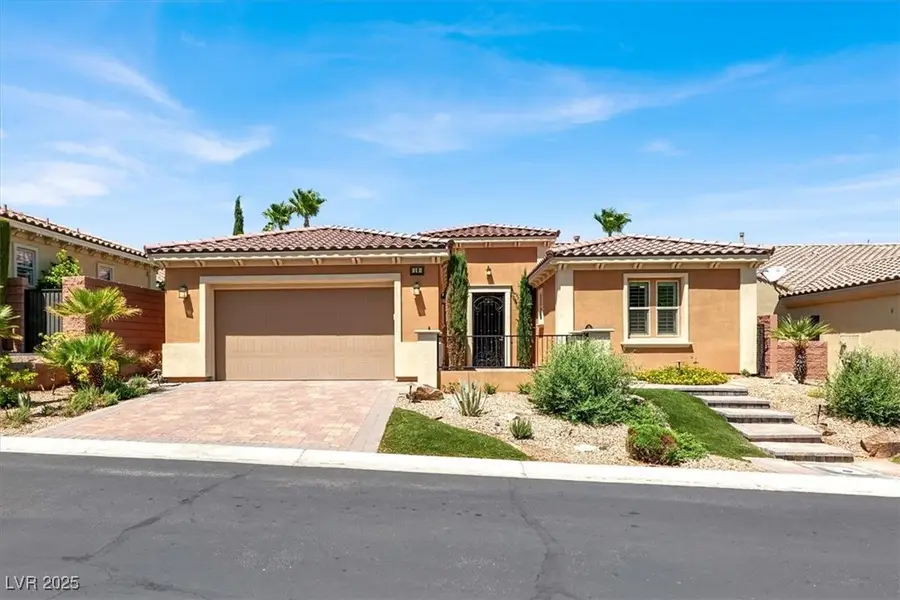
Listed by:cheryl mahar(702) 468-9382
Office:keller williams marketplace
MLS#:2703291
Source:GLVAR
Price summary
- Price:$947,000
- Price per sq. ft.:$379.26
- Monthly HOA dues:$153
About this home
STUNNING STRIP VIEW!!! Seller is offering $5000 Closing Cost Incentive to Buyers and Sales Incentive!!! This gorgeous single-story home is nestled alongside The Falls golf course in the exclusive Bella Fiore community at Lake Las Vegas. This elegant home offers luxury living with a gourmet kitchen, custom cabinetry, hardwood floors, and a open-concept floorplan. The Guest bedroom that rests in its own wing of the home comes with a fully installed Murphey bed. Step outside to the private backyard oasis: an infinity pool & spa and the breath-taking view of the Las Vegas strip, mountains, golf course and green zone. Steps away from the Village that offers an array of amenities, hotels, restaurants, and a grocery store. There is 24 hour roaming Security Guards ensuring safety and security. If you are looking for the perfect home for entertaining or a piece of serenity-this home is for YOU!!!
Contact an agent
Home facts
- Year built:2012
- Listing Id #:2703291
- Added:24 day(s) ago
- Updated:August 17, 2025 at 08:39 PM
Rooms and interior
- Bedrooms:4
- Total bathrooms:3
- Full bathrooms:2
- Living area:2,497 sq. ft.
Heating and cooling
- Cooling:Central Air, Electric
- Heating:Central, Gas
Structure and exterior
- Roof:Tile
- Year built:2012
- Building area:2,497 sq. ft.
- Lot area:0.18 Acres
Schools
- High school:Basic Academy
- Middle school:Brown B. Mahlon
- Elementary school:Josh, Stevens,Josh, Stevens
Utilities
- Water:Public
Finances and disclosures
- Price:$947,000
- Price per sq. ft.:$379.26
- Tax amount:$5,496
New listings near 19 Contrada Fiore Drive
- New
 $195,000Active1 beds 1 baths675 sq. ft.
$195,000Active1 beds 1 baths675 sq. ft.1350 Atlantic Street #6s, Melbourne Beach, FL 32951
MLS# 1054708Listed by: BLUE MARLIN REAL ESTATE - New
 $650,000Active3 beds 3 baths2,340 sq. ft.
$650,000Active3 beds 3 baths2,340 sq. ft.262 Sanibel Way, Melbourne Beach, FL 32951
MLS# 1054671Listed by: WATERMAN REAL ESTATE, INC. - New
 $345,000Active2 beds 2 baths1,148 sq. ft.
$345,000Active2 beds 2 baths1,148 sq. ft.3257 River Villa Way, Melbourne Beach, FL 32951
MLS# 1054441Listed by: OHANA EAST COAST REALTY - New
 $749,900Active3 beds 2 baths2,025 sq. ft.
$749,900Active3 beds 2 baths2,025 sq. ft.5357 Solway Drive, Melbourne Beach, FL 32951
MLS# 1054249Listed by: PREMIER PROPERTIES REAL ESTATE - New
 $445,000Active2 beds 3 baths1,630 sq. ft.
$445,000Active2 beds 3 baths1,630 sq. ft.272 Aquarina Boulevard #272, Melbourne Beach, FL 32951
MLS# 290222Listed by: PREMIER PROPERTIES REAL ESTATE - Open Sun, 12 to 2pmNew
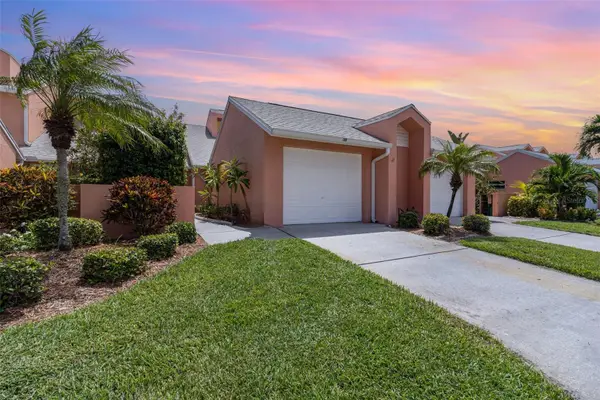 $370,000Active2 beds 2 baths1,065 sq. ft.
$370,000Active2 beds 2 baths1,065 sq. ft.165 Casseekee Trail #7-165, MELBOURNE BEACH, FL 32951
MLS# O6334610Listed by: RE/MAX DOWNTOWN - Open Sun, 12 to 2pmNew
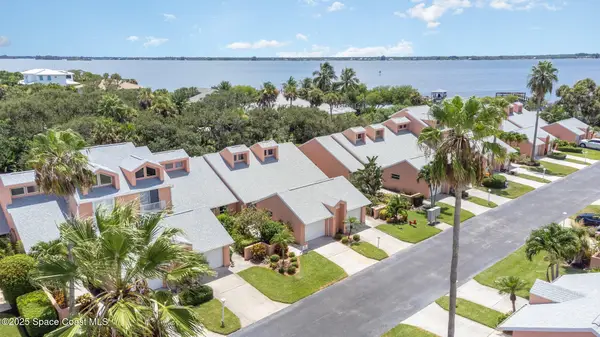 $370,000Active2 beds 2 baths1,065 sq. ft.
$370,000Active2 beds 2 baths1,065 sq. ft.165 Casseekee Trail, Melbourne Beach, FL 32951
MLS# 1054094Listed by: RE/MAX DOWNTOWN - New
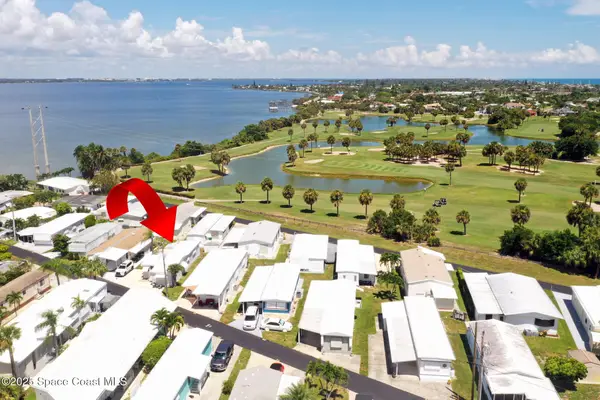 $199,900Active2 beds 2 baths807 sq. ft.
$199,900Active2 beds 2 baths807 sq. ft.2580 S Highway A1a #90, Melbourne Beach, FL 32951
MLS# 1054087Listed by: PREMIER PROPERTIES REAL ESTATE - New
 $799,000Active2 beds 2 baths1,600 sq. ft.
$799,000Active2 beds 2 baths1,600 sq. ft.2953 Highway A1a #7b, Melbourne Beach, FL 32951
MLS# 1053982Listed by: PREMIER PROPERTIES REAL ESTATE - New
 $324,990Active2 beds 2 baths1,033 sq. ft.
$324,990Active2 beds 2 baths1,033 sq. ft.5585 Cord Grass Lane, Melbourne Beach, FL 32951
MLS# R11113808Listed by: EAZ REALTY LLC
