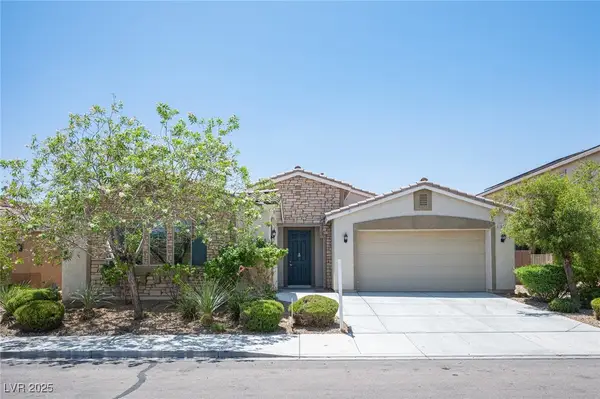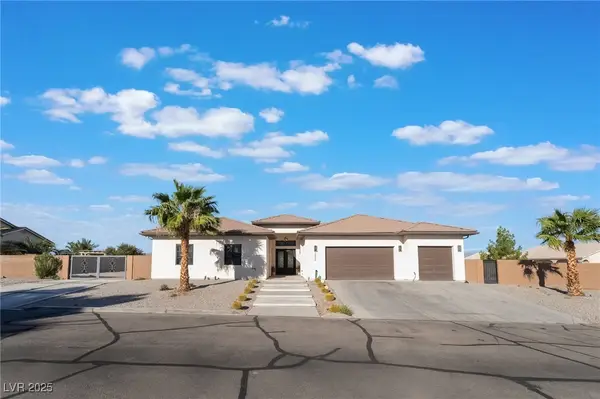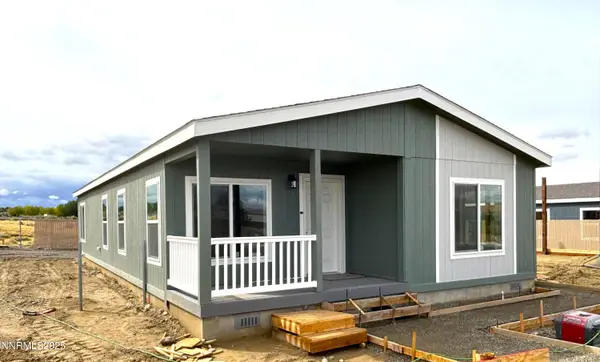19 Rue Grimaldi Way, Henderson, NV 89011
Local realty services provided by:ERA Brokers Consolidated
Listed by:derrick b. keller702-400-6000
Office:keller n jadd
MLS#:2680364
Source:GLVAR
Price summary
- Price:$2,499,995
- Price per sq. ft.:$482.44
- Monthly HOA dues:$133.33
About this home
This brand new luxury home in South Shore Country Club offers over 5,000 square feet of living space with 4 bedrooms, 4.5 bathrooms, a glass-enclosed office, and 3-car garage, this home is thoughtfully crafted to combine elegance and functionality. The gourmet kitchen is a showstopper, featuring a 14-foot island and a KitchenAid stainless steel appliance package. The family room boasts soaring ceilings and a custom entertainment wall with an electric fireplace. Completing the first floor is a bedroom with an ensuite bath and walk-in closet, ideal as a dual primary suite, along with a glass-enclosed office. The floating staircase leads to the 2nd floor, where you’ll find 2 junior suites, each with its own bathroom, W.I.C. and private balcony. The primary suite features a balcony, custom feature wall with electric fireplace, a spa-inspired bathroom and a walk-in closet ready for customization. The outdoor space is equally impressive, with a covered patio and a pool-sized yard!
Contact an agent
Home facts
- Year built:2024
- Listing ID #:2680364
- Added:153 day(s) ago
- Updated:October 06, 2025 at 05:42 PM
Rooms and interior
- Bedrooms:4
- Total bathrooms:5
- Full bathrooms:2
- Half bathrooms:1
- Living area:5,182 sq. ft.
Heating and cooling
- Cooling:Central Air, Electric
- Heating:Central, Gas
Structure and exterior
- Roof:Tile
- Year built:2024
- Building area:5,182 sq. ft.
- Lot area:0.3 Acres
Schools
- High school:Basic Academy
- Middle school:Brown B. Mahlon
- Elementary school:Josh, Stevens,Josh, Stevens
Utilities
- Water:Public
Finances and disclosures
- Price:$2,499,995
- Price per sq. ft.:$482.44
- Tax amount:$957
New listings near 19 Rue Grimaldi Way
- New
 $435,000Active3 beds 2 baths1,703 sq. ft.
$435,000Active3 beds 2 baths1,703 sq. ft.211 Odyssey Street, Henderson, NV 89074
MLS# 2723871Listed by: BHHS NEVADA PROPERTIES - New
 $199,999Active2 beds 2 baths886 sq. ft.
$199,999Active2 beds 2 baths886 sq. ft.601 Cabrillo #751, Henderson, NV 89015
MLS# 2724897Listed by: PLATINUM REAL ESTATE PROF - New
 $599,000Active6 beds 3 baths2,605 sq. ft.
$599,000Active6 beds 3 baths2,605 sq. ft.70 Blaven Drive, Henderson, NV 89002
MLS# 2724969Listed by: INNOVA REALTY & MANAGEMENT - New
 $545,000Active4 beds 2 baths1,884 sq. ft.
$545,000Active4 beds 2 baths1,884 sq. ft.948 San Carlos Creek Lane, Henderson, NV 89002
MLS# 2723686Listed by: IS LUXURY - New
 $415,000Active3 beds 2 baths1,408 sq. ft.
$415,000Active3 beds 2 baths1,408 sq. ft.731 Tawney Eagle Street, Henderson, NV 89015
MLS# 2724936Listed by: KELLER WILLIAMS VIP - New
 $634,999Active4 beds 3 baths2,632 sq. ft.
$634,999Active4 beds 3 baths2,632 sq. ft.1617 Meadow Bluffs Avenue, Henderson, NV 89014
MLS# 2724701Listed by: FATHOM REALTY - New
 $1,095,000Active3 beds 3 baths3,110 sq. ft.
$1,095,000Active3 beds 3 baths3,110 sq. ft.12720 Davis Wright Court, Henderson, NV 89044
MLS# 2724924Listed by: PLATINUM REAL ESTATE PROF - New
 $365,000Active3 beds 2 baths1,493 sq. ft.
$365,000Active3 beds 2 baths1,493 sq. ft.5640 Packsaddle Road, Winnemucca, NV 89445
MLS# 250056722Listed by: NOLAN REALTY & INVESTMENTS - Open Tue, 10am to 5pm
 $499,990Active3 beds 2 baths1,551 sq. ft.
$499,990Active3 beds 2 baths1,551 sq. ft.329 Blossom Wind Street, Henderson, NV 89015
MLS# 2687787Listed by: REALTY ONE GROUP, INC - Open Tue, 10am to 5pm
 $449,990Active4 beds 4 baths2,038 sq. ft.
$449,990Active4 beds 4 baths2,038 sq. ft.634 Bellus Place, Henderson, NV 89015
MLS# 2700858Listed by: REALTY ONE GROUP, INC
