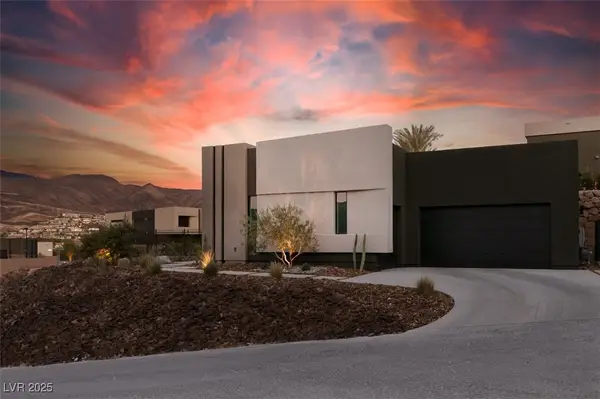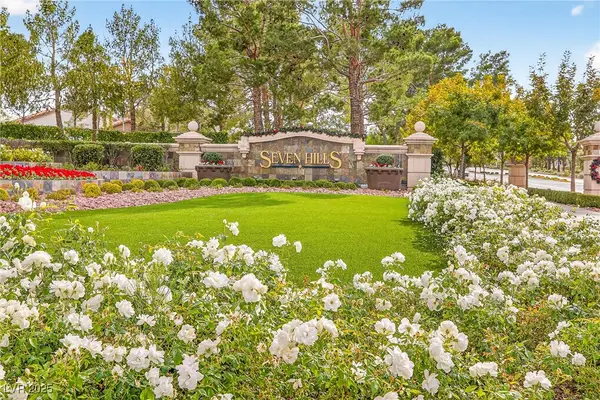1910 Grey Eagle Street, Henderson, NV 89074
Local realty services provided by:ERA Brokers Consolidated
1910 Grey Eagle Street,Henderson, NV 89074
$1,385,000
- 4 Beds
- 4 Baths
- 3,963 sq. ft.
- Single family
- Pending
Listed by: trish nash
Office: desert elegance
MLS#:2724611
Source:GLVAR
Price summary
- Price:$1,385,000
- Price per sq. ft.:$349.48
- Monthly HOA dues:$223
About this home
Experience stunning golf course & mountain views from this beautifully remodeled 2-story home in guard-gated Grand Legacy. Overlooking the 3rd hole with Strip views from the balcony, this 4-bed, 3.5-bath residence features Italian porcelain tile, wide-plank German wood flooring, and 6” baseboards. Vaulted ceilings and modern lighting enhance the open, airy feel. The chef’s kitchen, bar, and laundry are equipped with professional-grade appliances, European cabinetry, and Caesarstone quartz. The spacious family room boasts a custom 20’x15’ fireplace with a 5’ linear gas insert and color-changing lights. Luxurious baths showcase Porcelanosa tile, Caesarstone quartz, and European fixtures. Entertain in the backyard with golf course views, a sparkling pool, spa, and covered patio. This home is located in Green Valley close to convenient shopping, dining and highly rated schools. This is a rare opportunity to own a sophisticated home in one of Henderson’s most sought-after communities.
Contact an agent
Home facts
- Year built:1996
- Listing ID #:2724611
- Added:40 day(s) ago
- Updated:November 15, 2025 at 09:25 AM
Rooms and interior
- Bedrooms:4
- Total bathrooms:4
- Full bathrooms:3
- Half bathrooms:1
- Living area:3,963 sq. ft.
Heating and cooling
- Cooling:Central Air, Electric
- Heating:Central, Gas
Structure and exterior
- Roof:Tile
- Year built:1996
- Building area:3,963 sq. ft.
- Lot area:0.21 Acres
Schools
- High school:Green Valley
- Middle school:Greenspun
- Elementary school:Bartlett, Selma,Bartlett, Selma
Utilities
- Water:Public
Finances and disclosures
- Price:$1,385,000
- Price per sq. ft.:$349.48
- Tax amount:$5,056
New listings near 1910 Grey Eagle Street
- New
 $695,000Active5 beds 3 baths3,545 sq. ft.
$695,000Active5 beds 3 baths3,545 sq. ft.1514 Tree Top Court, Henderson, NV 89014
MLS# 2733928Listed by: PLATINUM REAL ESTATE PROF - New
 $715,000Active4 beds 4 baths3,151 sq. ft.
$715,000Active4 beds 4 baths3,151 sq. ft.57 Voltaire Avenue, Henderson, NV 89002
MLS# 2735317Listed by: WEICHERT REALTORS-MILLENNIUM - New
 $2,374,900Active4 beds 4 baths2,851 sq. ft.
$2,374,900Active4 beds 4 baths2,851 sq. ft.623 Dragon Mountain Court, Henderson, NV 89012
MLS# 2735001Listed by: HUNTINGTON & ELLIS, A REAL EST - New
 $429,987Active3 beds 2 baths1,506 sq. ft.
$429,987Active3 beds 2 baths1,506 sq. ft.3146 White Rose Way, Henderson, NV 89014
MLS# 2731453Listed by: RE/MAX ADVANTAGE - New
 $649,900Active4 beds 2 baths2,028 sq. ft.
$649,900Active4 beds 2 baths2,028 sq. ft.3054 Emerald Wind Street, Henderson, NV 89052
MLS# 2734769Listed by: REALTY ONE GROUP, INC - New
 $415,000Active3 beds 3 baths1,680 sq. ft.
$415,000Active3 beds 3 baths1,680 sq. ft.1192 Via Dimartini, Henderson, NV 89052
MLS# 2735097Listed by: EXP REALTY - New
 $455,000Active4 beds 3 baths2,096 sq. ft.
$455,000Active4 beds 3 baths2,096 sq. ft.367 Lander Drive, Henderson, NV 89074
MLS# 2735291Listed by: KELLER WILLIAMS VIP - New
 $2,700,000Active4 beds 6 baths5,348 sq. ft.
$2,700,000Active4 beds 6 baths5,348 sq. ft.11 Paradise Valley Court, Henderson, NV 89052
MLS# 2735307Listed by: KIM'S REALTY SOLUTIONS - New
 $458,990Active4 beds 3 baths1,872 sq. ft.
$458,990Active4 beds 3 baths1,872 sq. ft.522 Red Lovebird Avenue #1245, Henderson, NV 89011
MLS# 2735375Listed by: D R HORTON INC - New
 $549,990Active2 beds 2 baths1,824 sq. ft.
$549,990Active2 beds 2 baths1,824 sq. ft.19 Desert Ivy Lane, Henderson, NV 89011
MLS# 2735377Listed by: WEDGEWOOD HOMES REALTY, LLC
