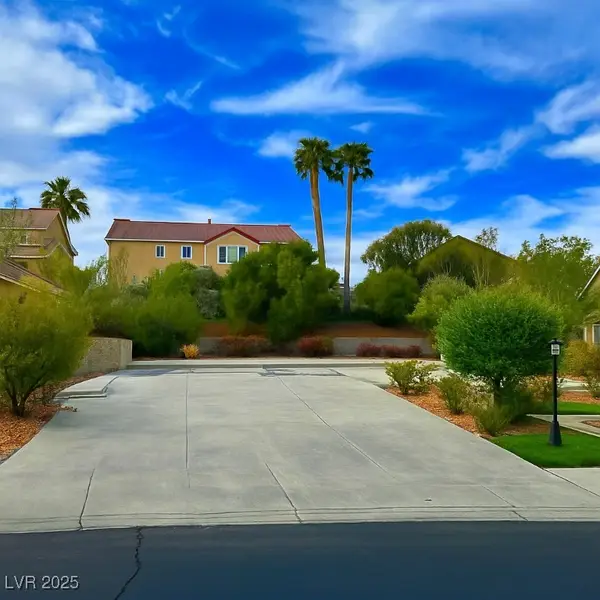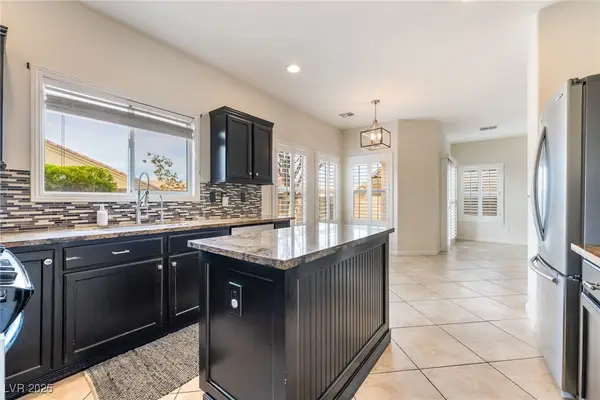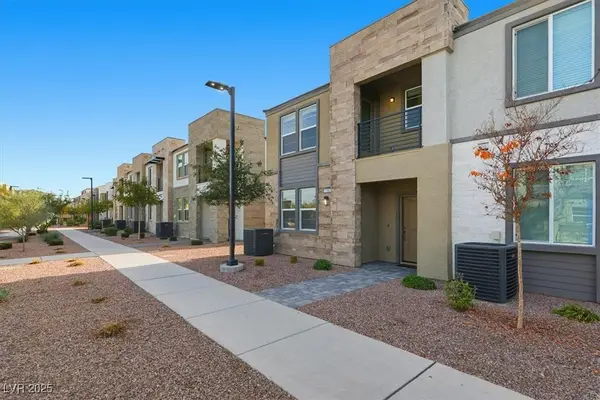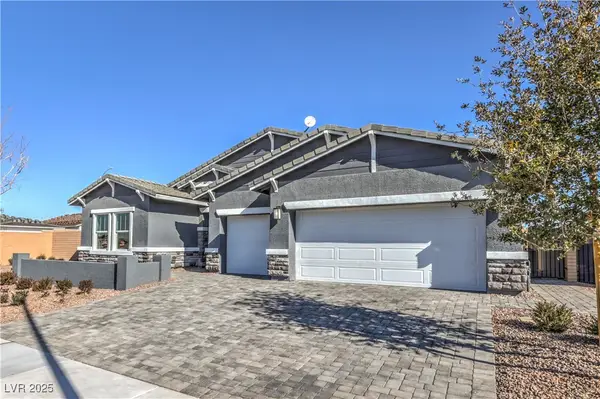2 Camino Barcelona Place, Henderson, NV 89011
Local realty services provided by:ERA Brokers Consolidated
Listed by: nancy k. hutchings
Office: vegas real estate
MLS#:2658248
Source:GLVAR
Price summary
- Price:$3,500,000
- Price per sq. ft.:$546.28
- Monthly HOA dues:$153
About this home
Beautiful South Shore is home to this elegant Tuscan-esque 5 bed/5 Bath home perched high above the 1st & 9th fairways of Nevada's 1st Nicklaus Signature championship GC. Sited directly opposite the Clubhouse, the home boasts dramatic golf & mountain views from nearly every room. A soaring 2-story foyer open to a mezzanine Media Room above features a dramatic curved staircase & direct sight lines to formal Living & Dining rooms; an inviting Family room w/Bar & 8' linear fireplace & chef-inspired dine-in Kitchen w/2 islands. 1st floor features a large laundry & storage room; fully built-out pantry; Powder room; 2 guestrooms; 3/4 Bath & a spacious office w/custom built-ins. 2nd floor features Primary en suite; Media Room, 2 guest rooms each with full bath, Activity Room (potential 6th bdrm). Substantially renovated in 2019-20 in creamy neutrals with warm wood accents, the home is a welcoming & casually elegant representation (both indoors & out) of South Shore living at its BEST!
Contact an agent
Home facts
- Year built:2001
- Listing ID #:2658248
- Added:276 day(s) ago
- Updated:December 24, 2025 at 11:49 AM
Rooms and interior
- Bedrooms:5
- Total bathrooms:5
- Full bathrooms:3
- Half bathrooms:1
- Living area:6,407 sq. ft.
Heating and cooling
- Cooling:Central Air, Electric
- Heating:Central, Gas, High Efficiency, Multiple Heating Units
Structure and exterior
- Roof:Tile
- Year built:2001
- Building area:6,407 sq. ft.
- Lot area:0.39 Acres
Schools
- High school:Basic Academy
- Middle school:Brown B. Mahlon
- Elementary school:Sewell, C.T.,Sewell, C.T.
Utilities
- Water:Public
Finances and disclosures
- Price:$3,500,000
- Price per sq. ft.:$546.28
- Tax amount:$17,149
New listings near 2 Camino Barcelona Place
- New
 $699,000Active0.2 Acres
$699,000Active0.2 Acres1529 Via Della Scala, Henderson, NV 89052
MLS# 2743149Listed by: MODERN CHOICE REALTY - New
 $538,111Active4 beds 3 baths1,905 sq. ft.
$538,111Active4 beds 3 baths1,905 sq. ft.287 Mayberry Street, Henderson, NV 89052
MLS# 2736709Listed by: KELLER WILLIAMS MARKETPLACE - New
 $374,990Active3 beds 3 baths1,442 sq. ft.
$374,990Active3 beds 3 baths1,442 sq. ft.484 Ylang Place, Henderson, NV 89015
MLS# 2743129Listed by: REALTY ONE GROUP, INC - New
 $651,990Active4 beds 3 baths2,538 sq. ft.
$651,990Active4 beds 3 baths2,538 sq. ft.1043 Fox Falcon Ave #777, Henderson, NV 89011
MLS# 2743153Listed by: D R HORTON INC - New
 $369,990Active3 beds 3 baths1,442 sq. ft.
$369,990Active3 beds 3 baths1,442 sq. ft.606 Bellus Place, Henderson, NV 89015
MLS# 2743180Listed by: REALTY ONE GROUP, INC - New
 $390,000Active3 beds 3 baths1,832 sq. ft.
$390,000Active3 beds 3 baths1,832 sq. ft.1155 Tektite Avenue, Henderson, NV 89011
MLS# 2742845Listed by: SIGNATURE REAL ESTATE GROUP - New
 $684,080Active4 beds 3 baths2,754 sq. ft.
$684,080Active4 beds 3 baths2,754 sq. ft.497 Chestnut Falcon Ave Drive #795, Henderson, NV 89011
MLS# 2743148Listed by: D R HORTON INC - New
 $1,099,000Active5 beds 4 baths3,225 sq. ft.
$1,099,000Active5 beds 4 baths3,225 sq. ft.1662 Ravanusa Drive, Henderson, NV 89052
MLS# 2743150Listed by: KELLER WILLIAMS MARKETPLACE - New
 $650,000Active5 beds 3 baths3,043 sq. ft.
$650,000Active5 beds 3 baths3,043 sq. ft.992 Perfect Berm Lane, Henderson, NV 89002
MLS# 2742972Listed by: BHHS NEVADA PROPERTIES - New
 $415,000Active4 beds 3 baths1,855 sq. ft.
$415,000Active4 beds 3 baths1,855 sq. ft.742 Brick Drive, Henderson, NV 89002
MLS# 2743000Listed by: KELLER N JADD
