200 Black Eagle Avenue, Henderson, NV 89002
Local realty services provided by:ERA Brokers Consolidated
Listed by: patrick meiszburger(702) 237-4070
Office: homesmart encore
MLS#:2730351
Source:GLVAR
Price summary
- Price:$609,000
- Price per sq. ft.:$220.81
- Monthly HOA dues:$25.33
About this home
Welcome to this beautifully upgraded 2-story FORMER MODEL home with a spacious 3-car garage, where comfort, design, and livability meet. Step inside to soaring vaulted ceilings, rich hardwood flooring, and a bright, open living space perfect for gatherings or quiet evenings in. The inviting family room centers around a cozy fireplace, while the gourmet kitchen impresses with stainless steel appliances, granite countertops, crisp white cabinetry, and a center island with breakfast bar seating.
Retreat upstairs to the luxurious primary suite featuring dual vanities, a soaking tub, and a generous walk-in closet. The additional rooms offer flexible space for a home office, media room, or guest suite, ideal for today’s lifestyle.
Enjoy Vegas evenings under the covered patio surrounded by lush turf and mountain views. Located near parks, schools, and freeway access, this home delivers both style and convenience. Own a move-in-ready gem in one of the area’s most desirable neighborhoods.
Contact an agent
Home facts
- Year built:1997
- Listing ID #:2730351
- Added:51 day(s) ago
- Updated:December 17, 2025 at 03:47 AM
Rooms and interior
- Bedrooms:5
- Total bathrooms:3
- Full bathrooms:1
- Living area:2,758 sq. ft.
Heating and cooling
- Cooling:Central Air, Electric
- Heating:Central, Gas
Structure and exterior
- Roof:Tile
- Year built:1997
- Building area:2,758 sq. ft.
- Lot area:0.14 Acres
Schools
- High school:Foothill
- Middle school:Mannion Jack & Terry
- Elementary school:Smalley, James E. & A,Smalley, James E. & A
Utilities
- Water:Public
Finances and disclosures
- Price:$609,000
- Price per sq. ft.:$220.81
- Tax amount:$2,869
New listings near 200 Black Eagle Avenue
- New
 $290,000Active2 beds 2 baths1,189 sq. ft.
$290,000Active2 beds 2 baths1,189 sq. ft.1587 Rusty Ridge Lane, Henderson, NV 89002
MLS# 2742112Listed by: RE/MAX ADVANTAGE - New
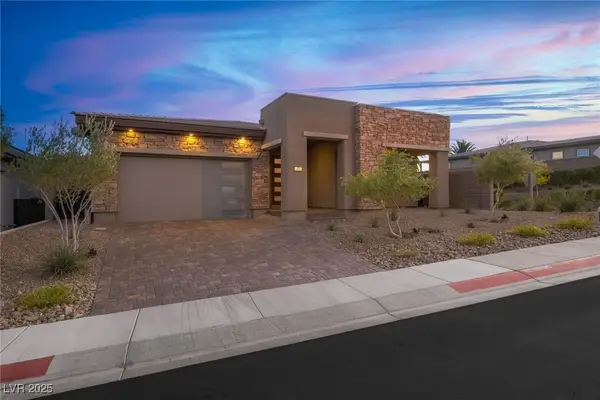 $1,250,000Active3 beds 2 baths2,319 sq. ft.
$1,250,000Active3 beds 2 baths2,319 sq. ft.17 Reflection Cove Drive, Henderson, NV 89011
MLS# 2740592Listed by: LAS VEGAS SOTHEBY'S INT'L - New
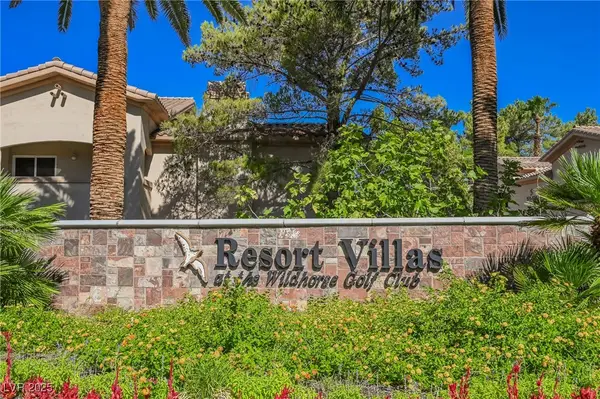 $349,900Active3 beds 2 baths1,488 sq. ft.
$349,900Active3 beds 2 baths1,488 sq. ft.2050 W Warm Springs Road #1421, Henderson, NV 89014
MLS# 2742275Listed by: AM REALTY - New
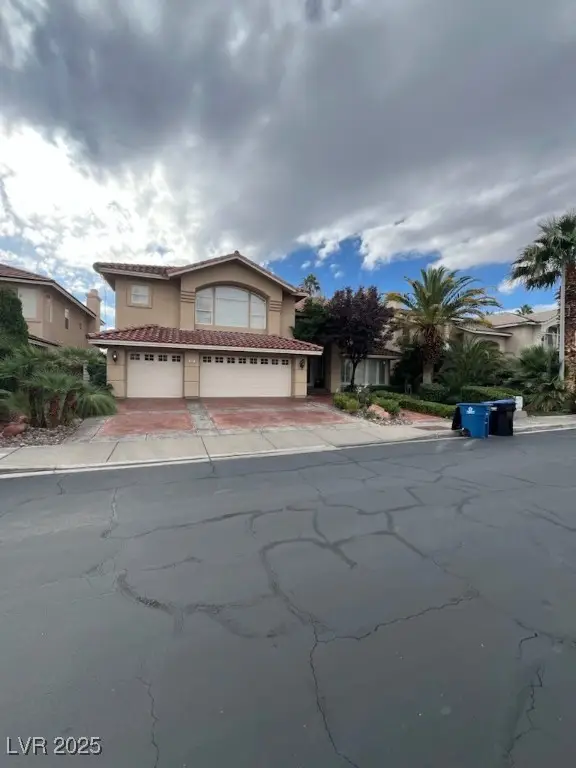 $990,000Active5 beds 5 baths4,786 sq. ft.
$990,000Active5 beds 5 baths4,786 sq. ft.2457 Ping Drive, Henderson, NV 89074
MLS# 2736290Listed by: SIGNATURE REAL ESTATE GROUP - New
 $279,000Active2 beds 2 baths1,282 sq. ft.
$279,000Active2 beds 2 baths1,282 sq. ft.2975 Bluegrass Lane #521, Henderson, NV 89074
MLS# 2742000Listed by: ELITE REALTY - New
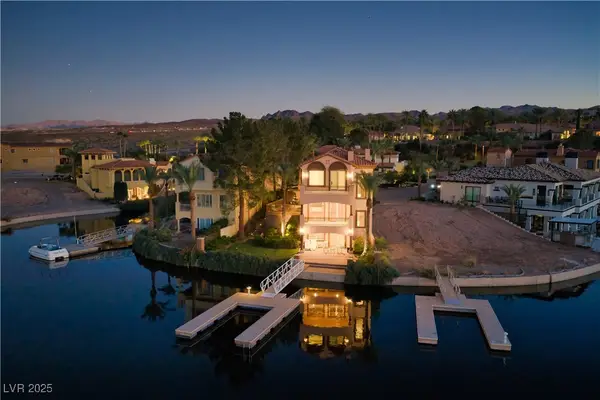 $2,225,000Active3 beds 5 baths3,106 sq. ft.
$2,225,000Active3 beds 5 baths3,106 sq. ft.19 Via Del Garda, Henderson, NV 89011
MLS# 2741064Listed by: NV EXCEPTIONAL HOMES, LLC - New
 $500,000Active3 beds 3 baths1,839 sq. ft.
$500,000Active3 beds 3 baths1,839 sq. ft.217 Turkey Creek Way, Henderson, NV 89074
MLS# 2742240Listed by: ROTHWELL GORNT COMPANIES - New
 $359,900Active3 beds 2 baths1,255 sq. ft.
$359,900Active3 beds 2 baths1,255 sq. ft.664 Vetiver Lane, Henderson, NV 89015
MLS# 250059175Listed by: ROBINHOOD REALTY - New
 $320,000Active3 beds 3 baths1,553 sq. ft.
$320,000Active3 beds 3 baths1,553 sq. ft.6332 Heavy Gorge Avenue #103, Henderson, NV 89011
MLS# 2741770Listed by: KELLER WILLIAMS MARKETPLACE - New
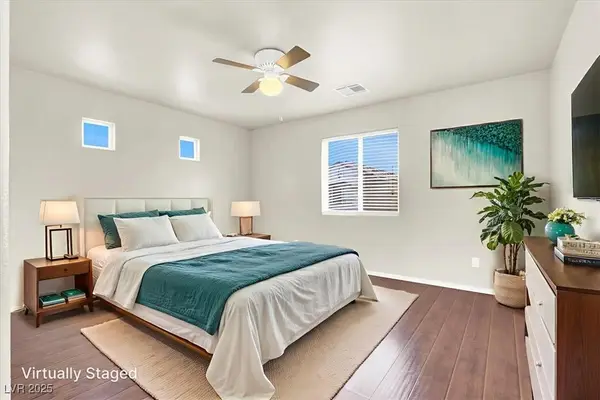 $345,000Active3 beds 3 baths1,549 sq. ft.
$345,000Active3 beds 3 baths1,549 sq. ft.6909 Graceful Cloud Avenue, Henderson, NV 89011
MLS# 2742106Listed by: REAL BROKER LLC
