2026 High Mesa Drive, Henderson, NV 89012
Local realty services provided by:ERA Brokers Consolidated
2026 High Mesa Drive,Henderson, NV 89012
$700,000
- 3 Beds
- 3 Baths
- - sq. ft.
- Single family
- Sold
Listed by:
- Colette Diamond(702) 720 - 1980ERA Brokers Consolidated
MLS#:2707400
Source:GLVAR
Sorry, we are unable to map this address
Price summary
- Price:$700,000
- Monthly HOA dues:$95
About this home
Discover this beautifully updated Pulte "Terravita" single-story home in Sun City MacDonald Ranch, on an elevated lot with breathtaking mountain & foothill views. This 3-bedroom plus a den floor plan includes a private casita with its own entrance, ideal for guests or a home office. One bedroom has a built in Queen Murphy bed. A large lockable gated courtyard welcomes you in, while the rear covered patio offers the perfect spot to relax & enjoy the built in BBQ. The 2.5-car garage provides extra storage & a golf cart area. A pebble stone-coated drive & walkway adds to the home’s curb appeal. Inside, enjoy Sunburst shutters & shades, tinted windows on west facing windows, security film on east windows, fresh interior & exterior paint, new flooring, & a new water heater. Over $50,000 in improvements ensure this home is move-in ready. The community offers 36,000 sq ft clubhouse with tennis, pickle ball, arts, crafts, billiards, restaurant, heated pool & spa, 18 hole golf course & more.
Contact an agent
Home facts
- Year built:1998
- Listing ID #:2707400
- Added:56 day(s) ago
- Updated:October 01, 2025 at 06:42 PM
Rooms and interior
- Bedrooms:3
- Total bathrooms:3
- Full bathrooms:2
Heating and cooling
- Cooling:Central Air, Electric
- Heating:Central, Gas, Multiple Heating Units
Structure and exterior
- Roof:Pitched, Tile
- Year built:1998
Schools
- High school:Coronado High
- Middle school:Miller Bob
- Elementary school:Vanderburg, John C.,Vanderburg, John C.
Utilities
- Water:Public
Finances and disclosures
- Price:$700,000
- Tax amount:$2,555
New listings near 2026 High Mesa Drive
- New
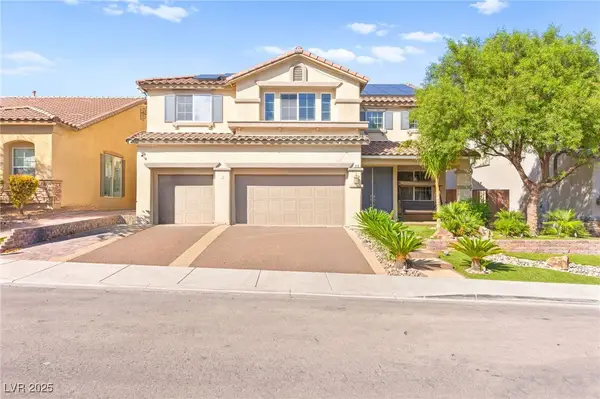 $799,999Active6 beds 3 baths3,747 sq. ft.
$799,999Active6 beds 3 baths3,747 sq. ft.96 Cricklewood Avenue, Henderson, NV 89002
MLS# 2723381Listed by: ROTHWELL GORNT COMPANIES - New
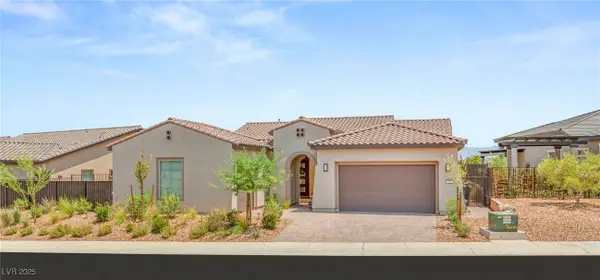 $1,235,000Active3 beds 3 baths2,547 sq. ft.
$1,235,000Active3 beds 3 baths2,547 sq. ft.160 Stone Mesa Court, Henderson, NV 89011
MLS# 2723669Listed by: HUNTINGTON & ELLIS, A REAL EST - New
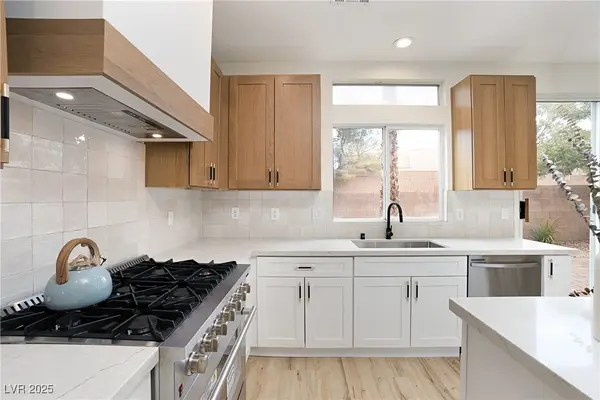 $747,000Active4 beds 3 baths2,724 sq. ft.
$747,000Active4 beds 3 baths2,724 sq. ft.955 Leadville Meadows Drive, Henderson, NV 89052
MLS# 2723622Listed by: GALINDO GROUP REAL ESTATE - Open Sat, 11am to 2pmNew
 $1,195,000Active5 beds 5 baths3,903 sq. ft.
$1,195,000Active5 beds 5 baths3,903 sq. ft.1376 European Drive, Henderson, NV 89052
MLS# 2723075Listed by: BHHS NEVADA PROPERTIES - New
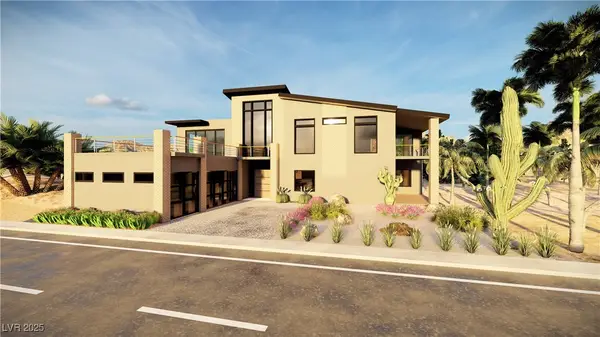 $2,899,000Active5 beds 5 baths6,360 sq. ft.
$2,899,000Active5 beds 5 baths6,360 sq. ft.1000 Feather Point Court, Henderson, NV 89011
MLS# 2723106Listed by: BHHS NEVADA PROPERTIES - New
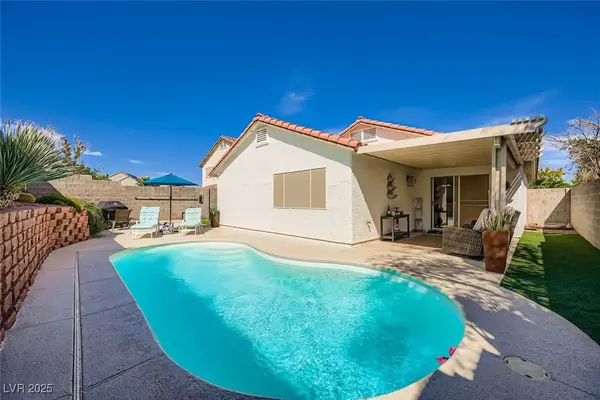 $479,990Active3 beds 2 baths1,547 sq. ft.
$479,990Active3 beds 2 baths1,547 sq. ft.987 Blue Lantern Drive, Henderson, NV 89015
MLS# 2722820Listed by: REALTY ONE GROUP, INC - New
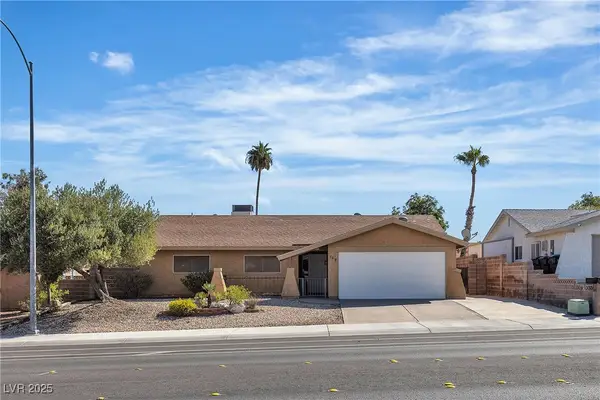 $410,000Active3 beds 2 baths1,615 sq. ft.
$410,000Active3 beds 2 baths1,615 sq. ft.709 Greenway Road, Henderson, NV 89002
MLS# 2723232Listed by: SIGNATURE REAL ESTATE GROUP - New
 $199,900Active-- beds 1 baths476 sq. ft.
$199,900Active-- beds 1 baths476 sq. ft.29 Montelago Boulevard #409, Henderson, NV 89011
MLS# 2722295Listed by: EASY STREET REALTY LAS VEGAS - New
 $574,000Active3 beds 3 baths2,692 sq. ft.
$574,000Active3 beds 3 baths2,692 sq. ft.240 Highgate Street, Henderson, NV 89074
MLS# 2718135Listed by: REALTY ONE GROUP, INC - New
 $340,000Active3 beds 3 baths1,527 sq. ft.
$340,000Active3 beds 3 baths1,527 sq. ft.965 Nevada State Drive #37102, Henderson, NV 89002
MLS# 2721230Listed by: COLDWELL BANKER PREMIER
