2032 Troon Drive, Henderson, NV 89074
Local realty services provided by:ERA Brokers Consolidated
Listed by:michael gorton(702) 408-6690
Office:simply vegas
MLS#:2727067
Source:GLVAR
Price summary
- Price:$2,099,900
- Price per sq. ft.:$457.2
- Monthly HOA dues:$174
About this home
Located in the prestigious double-gated Legacy Estates at Grand Legacy, this custom home offers privacy, scale, and timeless design on one of the neighborhood’s most desirable lots. The property sits on over half an acre with more than 300 feet of golf course frontage, mature landscaping, and a long private drive that enhances its impressive curb appeal. Inside, soaring ceilings, architectural detailing, and stacked-stone accents create a warm, sophisticated atmosphere. Expansive glass windows in the living room frame the backyard, elevated golf course setting, and views of Sunrise Mountain. The kitchen features an oversized island with extended countertop seating, granite surfaces, and custom cabinetry. Each bedroom includes an en suite bath. The backyard is uniquely large for the community, with multiple covered lounge areas, a built-in BBQ, and a bar overlooking the resort-style pool and spa.
Contact an agent
Home facts
- Year built:1998
- Listing ID #:2727067
- Added:1 day(s) ago
- Updated:October 14, 2025 at 04:42 PM
Rooms and interior
- Bedrooms:4
- Total bathrooms:5
- Full bathrooms:2
- Half bathrooms:1
- Living area:4,593 sq. ft.
Heating and cooling
- Cooling:Central Air, Electric
- Heating:Central, Gas
Structure and exterior
- Roof:Tile
- Year built:1998
- Building area:4,593 sq. ft.
- Lot area:0.54 Acres
Schools
- High school:Green Valley
- Middle school:Greenspun
- Elementary school:Bartlett, Selma,Bartlett, Selma
Finances and disclosures
- Price:$2,099,900
- Price per sq. ft.:$457.2
- Tax amount:$9,975
New listings near 2032 Troon Drive
- New
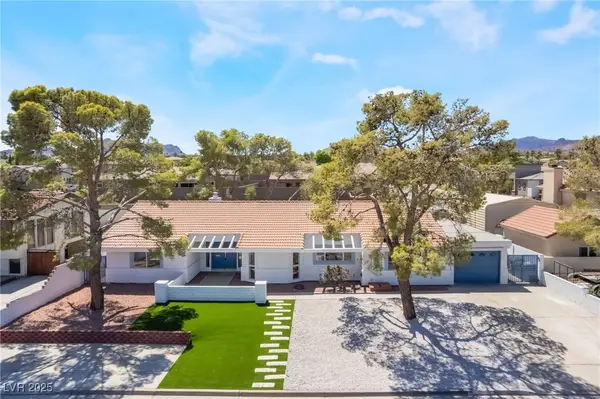 $699,000Active4 beds 3 baths2,468 sq. ft.
$699,000Active4 beds 3 baths2,468 sq. ft.611 E Fairway Road, Henderson, NV 89015
MLS# 2727675Listed by: HUNTINGTON & ELLIS, A REAL EST - New
 $688,000Active3 beds 3 baths2,872 sq. ft.
$688,000Active3 beds 3 baths2,872 sq. ft.712 Webber Park Street, Henderson, NV 89011
MLS# 2727696Listed by: BHHS NEVADA PROPERTIES - New
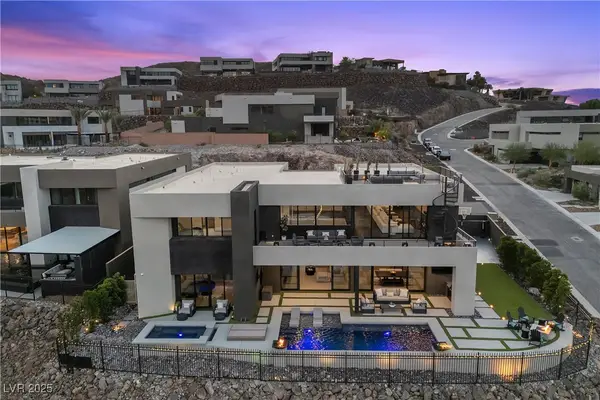 $4,800,000Active6 beds 6 baths6,179 sq. ft.
$4,800,000Active6 beds 6 baths6,179 sq. ft.1463 Solitude Ridge Drive, Henderson, NV 89012
MLS# 2722964Listed by: LAS VEGAS SOTHEBY'S INT'L - New
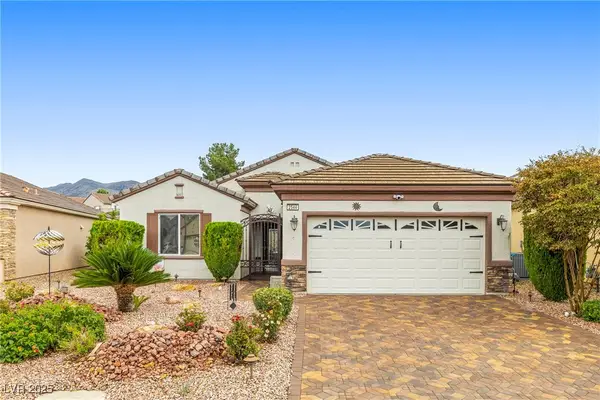 $515,000Active2 beds 2 baths1,596 sq. ft.
$515,000Active2 beds 2 baths1,596 sq. ft.2544 Solera Sky Drive, Henderson, NV 89044
MLS# 2727373Listed by: SIGNATURE REAL ESTATE GROUP - New
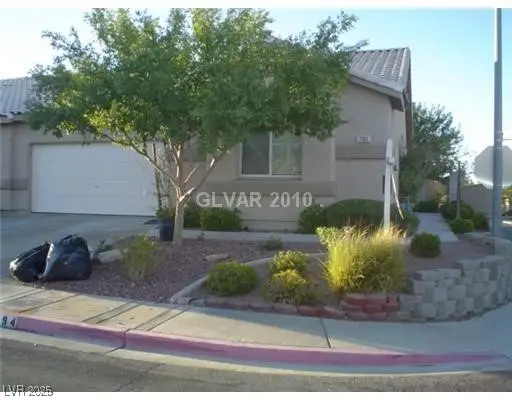 $375,000Active3 beds 2 baths1,311 sq. ft.
$375,000Active3 beds 2 baths1,311 sq. ft.1194 Simms Avenue, Henderson, NV 89074
MLS# 2727683Listed by: REISS PROPERTIES - New
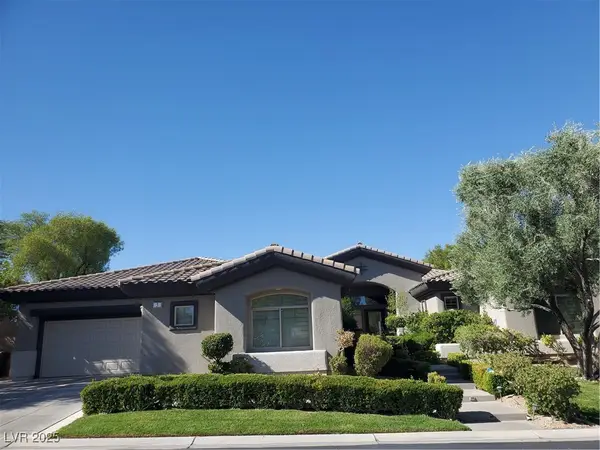 $2,200,000Active4 beds 4 baths3,600 sq. ft.
$2,200,000Active4 beds 4 baths3,600 sq. ft.3 Isleworth Drive, Henderson, NV 89052
MLS# 2719217Listed by: BHHS NEVADA PROPERTIES - New
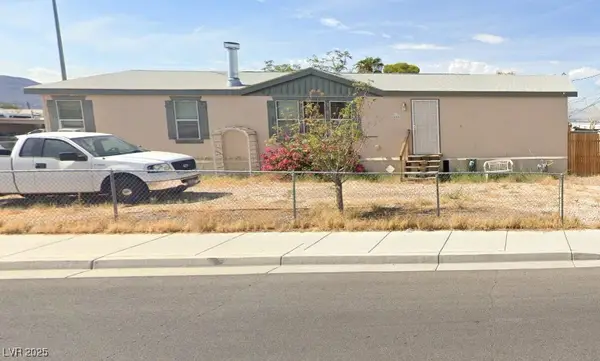 $249,900Active3 beds 2 baths1,440 sq. ft.
$249,900Active3 beds 2 baths1,440 sq. ft.259 Mojave Lane, Henderson, NV 89015
MLS# 2719525Listed by: KELLER WILLIAMS MARKETPLACE - New
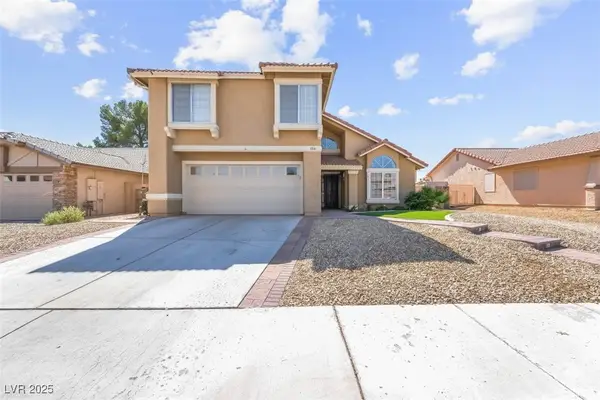 $580,000Active4 beds 3 baths2,257 sq. ft.
$580,000Active4 beds 3 baths2,257 sq. ft.316 Santa Monica Drive, Henderson, NV 89014
MLS# 2720040Listed by: COLDWELL BANKER PREMIER - New
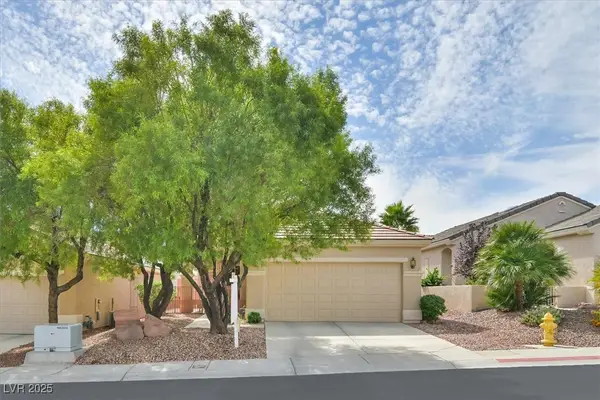 $392,500Active2 beds 2 baths1,130 sq. ft.
$392,500Active2 beds 2 baths1,130 sq. ft.2191 Indigo Creek Avenue, Henderson, NV 89012
MLS# 2726015Listed by: REALTY 360 - Open Sat, 3 to 6pmNew
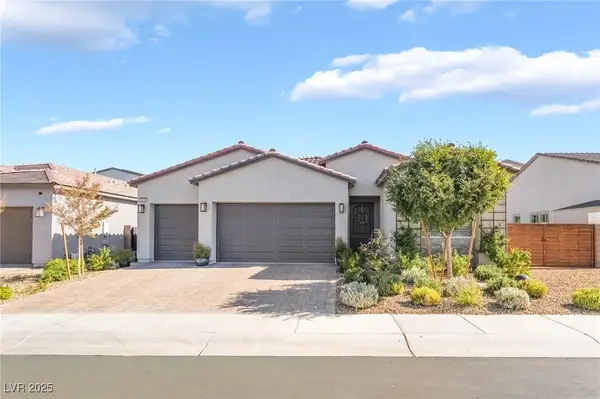 $872,500Active3 beds 3 baths2,276 sq. ft.
$872,500Active3 beds 3 baths2,276 sq. ft.2674 Summit Springs Street, Henderson, NV 89044
MLS# 2726989Listed by: SIMPLY VEGAS
