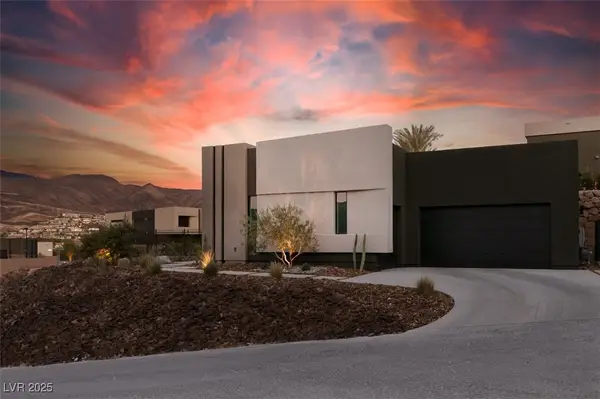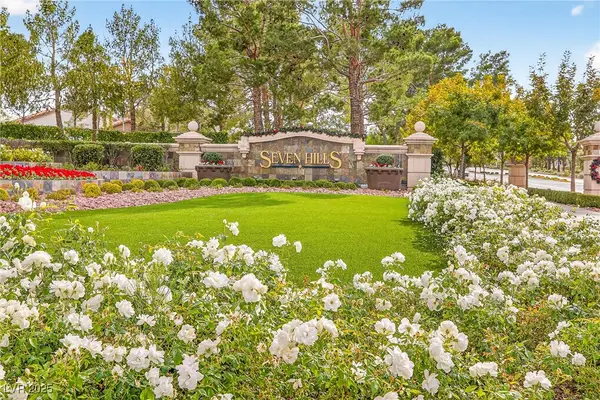2050 W Warm Springs Road #4521, Henderson, NV 89014
Local realty services provided by:ERA Brokers Consolidated
Listed by: melissa dominguez-martin702-478-2242
Office: innovative real estate strateg
MLS#:2705822
Source:GLVAR
Price summary
- Price:$352,500
- Price per sq. ft.:$259.96
- Monthly HOA dues:$445
About this home
Live Like You're on Vacation—Every Day!
Step into resort-style living with this stunning 3-bedroom, 2-bath upstairs condo, tucked away in one of the most peaceful corners of a guard-gated community. Enjoy unmatched privacy with a spacious balcony off both the living room and primary suite—perfect for morning coffee or evening sunsets.
Located just steps from the park and amenities, this home features a rare oversized 2-car garage, elegant granite countertops, modern appliances, and easy-care flooring throughout. There are plenty of open parking spots for all your family coming to visit Sin City! AND beautiful walking trails throughout the community.
The HOA has you covered with water, trash, lush landscaping, and access to top-notch amenities: sparkling pool, bubbling spa, tennis courts, fitness center, and clubhouse.
This is more than a home—it’s a lifestyle. Come see why this hidden gem is the one you’ve been waiting for!
Contact an agent
Home facts
- Year built:1997
- Listing ID #:2705822
- Added:90 day(s) ago
- Updated:November 15, 2025 at 12:06 PM
Rooms and interior
- Bedrooms:3
- Total bathrooms:2
- Full bathrooms:2
- Living area:1,356 sq. ft.
Heating and cooling
- Cooling:Central Air, Electric
- Heating:Central, Gas
Structure and exterior
- Roof:Tile
- Year built:1997
- Building area:1,356 sq. ft.
Schools
- High school:Green Valley
- Middle school:Greenspun
- Elementary school:McDoniel, Estes,McDoniel, Estes
Utilities
- Water:Public
Finances and disclosures
- Price:$352,500
- Price per sq. ft.:$259.96
- Tax amount:$1,507
New listings near 2050 W Warm Springs Road #4521
- New
 $730,000Active4 beds 4 baths2,991 sq. ft.
$730,000Active4 beds 4 baths2,991 sq. ft.3765 Osiris Avenue, Henderson, NV 89044
MLS# 2734303Listed by: ELITE REALTY - New
 $399,000Active3 beds 2 baths1,361 sq. ft.
$399,000Active3 beds 2 baths1,361 sq. ft.2823 Mayfair Avenue, Henderson, NV 89074
MLS# 2734571Listed by: JMG REAL ESTATE - New
 $2,500,000Active2 beds 3 baths2,614 sq. ft.
$2,500,000Active2 beds 3 baths2,614 sq. ft.471 Serenity Point Drive, Henderson, NV 89012
MLS# 2735410Listed by: THE AGENCY LAS VEGAS - New
 $445,000Active4 beds 3 baths1,868 sq. ft.
$445,000Active4 beds 3 baths1,868 sq. ft.392 Canary Song Drive, Henderson, NV 89011
MLS# 2735438Listed by: HOMESMART ENCORE - New
 $695,000Active5 beds 3 baths3,545 sq. ft.
$695,000Active5 beds 3 baths3,545 sq. ft.1514 Tree Top Court, Henderson, NV 89014
MLS# 2733928Listed by: PLATINUM REAL ESTATE PROF - New
 $715,000Active4 beds 4 baths3,151 sq. ft.
$715,000Active4 beds 4 baths3,151 sq. ft.57 Voltaire Avenue, Henderson, NV 89002
MLS# 2735317Listed by: WEICHERT REALTORS-MILLENNIUM - New
 $2,374,900Active4 beds 4 baths2,851 sq. ft.
$2,374,900Active4 beds 4 baths2,851 sq. ft.623 Dragon Mountain Court, Henderson, NV 89012
MLS# 2735001Listed by: HUNTINGTON & ELLIS, A REAL EST - New
 $429,987Active3 beds 2 baths1,506 sq. ft.
$429,987Active3 beds 2 baths1,506 sq. ft.3146 White Rose Way, Henderson, NV 89014
MLS# 2731453Listed by: RE/MAX ADVANTAGE - New
 $649,900Active4 beds 2 baths2,028 sq. ft.
$649,900Active4 beds 2 baths2,028 sq. ft.3054 Emerald Wind Street, Henderson, NV 89052
MLS# 2734769Listed by: REALTY ONE GROUP, INC - New
 $415,000Active3 beds 3 baths1,680 sq. ft.
$415,000Active3 beds 3 baths1,680 sq. ft.1192 Via Dimartini, Henderson, NV 89052
MLS# 2735097Listed by: EXP REALTY
