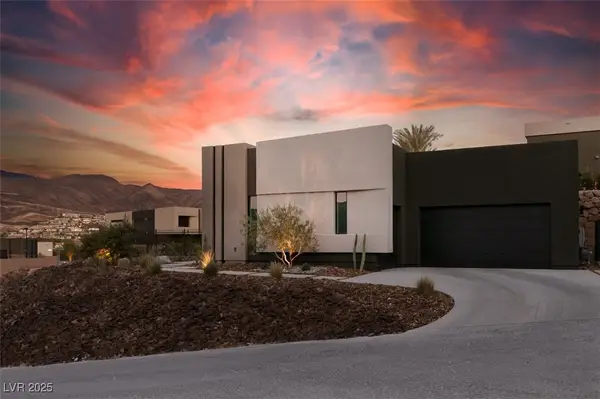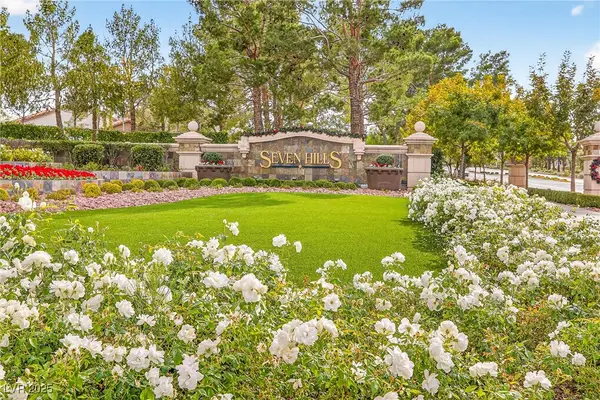2091 Waterton Rivers Drive, Henderson, NV 89044
Local realty services provided by:ERA Brokers Consolidated
Listed by: anna m. dyer702-212-1900
Office: windermere anthem hills
MLS#:2716655
Source:GLVAR
Price summary
- Price:$462,500
- Price per sq. ft.:$309.16
- Monthly HOA dues:$148.67
About this home
UNBELIEVABLE 2.75% ASSUMABLE FHA LOAN! THIS VALUABLE OPPORTUNITY IS HARD TO PASS UP FOR THIS MOVE-IN READY 2 BED-2 BATH HOME IN HIGHLY SOUGHT AFTER SUN CITY ANTHEM 55+ COMMUNITY. BEAUTIFUL CURB APPEAL ENHANCED BY FRESHLY PAINTED EXTERIOR. WELCOMING ENTRY W/ CUSTOM SCREEN DOOR, THIS FLOORPLAN IS SURE TO DELIGHT. KITCHEN HAS SEAMLESS CONNECTION INTO GREAT ROOM & INCLUDES BRAND NEW GE APPLAINCES, AMPLE STORAGE CABINETS, PANTRY, BREAKFAST BAR AND SUNNY DINING AREA WITH BAY WINDOW. SPACIOUS PRIMARY BEDROOM W/CONVENIENT DOOR TO ENJOY PATIO ACCESS, ALSO HAS EN-SUITE BATH W/ DOUBLE SINKS, LARGE SHOWER & WALK-IN CLOSET. 2ND BATH & BEDROOM FOR GUESTS, DEN OR OFFICE. BACKYARD IS FULLY FENCED W/ COVERED PATIO CREATING PEACEFUL, PRIVATE ENJOYMENT. NEWER WATER HEATER & SOFTENER. CLOSE TO MAIN CLUBHOUSE THAT OFFERS INCREDIBLE AMENITIES WITH CLUBS, SOCIAL CALENDAR, FITNESS FACILITIES, INDOOR/OUTDOOR POOLS, PICKLE BALL & DINING WITH A VIEW! COME EXPERIENCE ALL THAT SUN CITY ANTHEM HAS TO OFFER!
Contact an agent
Home facts
- Year built:2005
- Listing ID #:2716655
- Added:210 day(s) ago
- Updated:November 15, 2025 at 12:06 PM
Rooms and interior
- Bedrooms:2
- Total bathrooms:2
- Full bathrooms:1
- Living area:1,496 sq. ft.
Heating and cooling
- Cooling:Central Air, Electric
- Heating:Central, Gas
Structure and exterior
- Roof:Pitched, Tile
- Year built:2005
- Building area:1,496 sq. ft.
- Lot area:0.12 Acres
Schools
- High school:Liberty
- Middle school:Webb, Del E.
- Elementary school:Wallin, Shirley & Bill,Wallin, Shirley & Bill
Utilities
- Water:Public
Finances and disclosures
- Price:$462,500
- Price per sq. ft.:$309.16
- Tax amount:$2,418
New listings near 2091 Waterton Rivers Drive
- New
 $730,000Active4 beds 4 baths2,991 sq. ft.
$730,000Active4 beds 4 baths2,991 sq. ft.3765 Osiris Avenue, Henderson, NV 89044
MLS# 2734303Listed by: ELITE REALTY - New
 $399,000Active3 beds 2 baths1,361 sq. ft.
$399,000Active3 beds 2 baths1,361 sq. ft.2823 Mayfair Avenue, Henderson, NV 89074
MLS# 2734571Listed by: JMG REAL ESTATE - New
 $2,500,000Active2 beds 3 baths2,614 sq. ft.
$2,500,000Active2 beds 3 baths2,614 sq. ft.471 Serenity Point Drive, Henderson, NV 89012
MLS# 2735410Listed by: THE AGENCY LAS VEGAS - New
 $445,000Active4 beds 3 baths1,868 sq. ft.
$445,000Active4 beds 3 baths1,868 sq. ft.392 Canary Song Drive, Henderson, NV 89011
MLS# 2735438Listed by: HOMESMART ENCORE - New
 $695,000Active5 beds 3 baths3,545 sq. ft.
$695,000Active5 beds 3 baths3,545 sq. ft.1514 Tree Top Court, Henderson, NV 89014
MLS# 2733928Listed by: PLATINUM REAL ESTATE PROF - New
 $715,000Active4 beds 4 baths3,151 sq. ft.
$715,000Active4 beds 4 baths3,151 sq. ft.57 Voltaire Avenue, Henderson, NV 89002
MLS# 2735317Listed by: WEICHERT REALTORS-MILLENNIUM - New
 $2,374,900Active4 beds 4 baths2,851 sq. ft.
$2,374,900Active4 beds 4 baths2,851 sq. ft.623 Dragon Mountain Court, Henderson, NV 89012
MLS# 2735001Listed by: HUNTINGTON & ELLIS, A REAL EST - New
 $429,987Active3 beds 2 baths1,506 sq. ft.
$429,987Active3 beds 2 baths1,506 sq. ft.3146 White Rose Way, Henderson, NV 89014
MLS# 2731453Listed by: RE/MAX ADVANTAGE - New
 $649,900Active4 beds 2 baths2,028 sq. ft.
$649,900Active4 beds 2 baths2,028 sq. ft.3054 Emerald Wind Street, Henderson, NV 89052
MLS# 2734769Listed by: REALTY ONE GROUP, INC - New
 $415,000Active3 beds 3 baths1,680 sq. ft.
$415,000Active3 beds 3 baths1,680 sq. ft.1192 Via Dimartini, Henderson, NV 89052
MLS# 2735097Listed by: EXP REALTY
