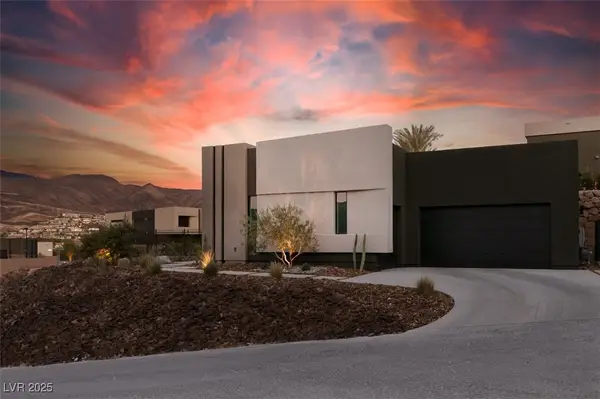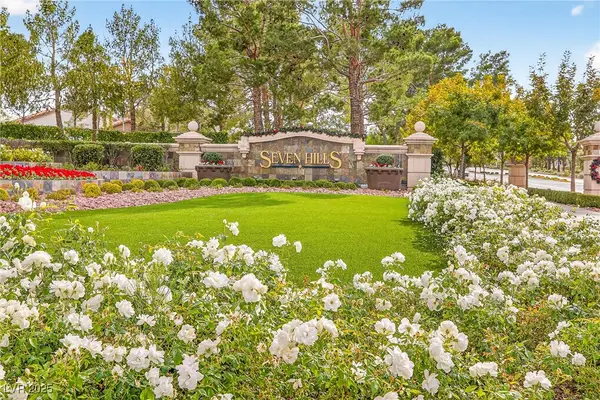2095 Colvin Run Drive, Henderson, NV 89052
Local realty services provided by:ERA Brokers Consolidated
Listed by: leslie s. carver(702) 436-3615
Office: bhhs nevada properties
MLS#:2716045
Source:GLVAR
Price summary
- Price:$485,000
- Price per sq. ft.:$297.18
- Monthly HOA dues:$148.67
About this home
Welcome to this beautiful Monroe model in the 55+ Sun City Anthem community’s desirable Golf Mesa Village. Situated on a premium lot with breathtaking Strip and mountain views, this home offers no rear neighbor and a peaceful backyard retreat. The open concept layout is filled with natural light and features 9-ft ceilings, stone-pattern tile, and bay windows. The kitchen boasts Corian counters, quality cabinetry, and updated Frigidaire stainless-steel appliances. Enjoy the oversized laundry room—ideal as a hobby room or home office. Recent updates include new solar panels 2024, new AC/heat 2020, new Nuvo high-end water treatment system 2022, new water heater 2022, synthetic rear lawns 2023, and more. Relax out back under the covered patio with ceiling fans as you enjoy the attractive landscape and views. This home combines comfort, style, and convenience in one stunning package. Sun City Anthem offers an exciting lifestyle with recreation, fitness, pools, clubs, and a social calendar.
Contact an agent
Home facts
- Year built:2002
- Listing ID #:2716045
- Added:59 day(s) ago
- Updated:November 15, 2025 at 12:06 PM
Rooms and interior
- Bedrooms:2
- Total bathrooms:2
- Full bathrooms:1
- Living area:1,632 sq. ft.
Heating and cooling
- Cooling:Central Air, Electric, Refrigerated
- Heating:Central, Gas
Structure and exterior
- Roof:Pitched, Tile
- Year built:2002
- Building area:1,632 sq. ft.
- Lot area:0.16 Acres
Schools
- High school:Liberty
- Middle school:Webb, Del E.
- Elementary school:Wallin, Shirley & Bill,Wallin, Shirley & Bill
Utilities
- Water:Public
Finances and disclosures
- Price:$485,000
- Price per sq. ft.:$297.18
- Tax amount:$2,610
New listings near 2095 Colvin Run Drive
- New
 $730,000Active4 beds 4 baths2,991 sq. ft.
$730,000Active4 beds 4 baths2,991 sq. ft.3765 Osiris Avenue, Henderson, NV 89044
MLS# 2734303Listed by: ELITE REALTY - New
 $399,000Active3 beds 2 baths1,361 sq. ft.
$399,000Active3 beds 2 baths1,361 sq. ft.2823 Mayfair Avenue, Henderson, NV 89074
MLS# 2734571Listed by: JMG REAL ESTATE - New
 $2,500,000Active2 beds 3 baths2,614 sq. ft.
$2,500,000Active2 beds 3 baths2,614 sq. ft.471 Serenity Point Drive, Henderson, NV 89012
MLS# 2735410Listed by: THE AGENCY LAS VEGAS - New
 $445,000Active4 beds 3 baths1,868 sq. ft.
$445,000Active4 beds 3 baths1,868 sq. ft.392 Canary Song Drive, Henderson, NV 89011
MLS# 2735438Listed by: HOMESMART ENCORE - New
 $695,000Active5 beds 3 baths3,545 sq. ft.
$695,000Active5 beds 3 baths3,545 sq. ft.1514 Tree Top Court, Henderson, NV 89014
MLS# 2733928Listed by: PLATINUM REAL ESTATE PROF - New
 $715,000Active4 beds 4 baths3,151 sq. ft.
$715,000Active4 beds 4 baths3,151 sq. ft.57 Voltaire Avenue, Henderson, NV 89002
MLS# 2735317Listed by: WEICHERT REALTORS-MILLENNIUM - New
 $2,374,900Active4 beds 4 baths2,851 sq. ft.
$2,374,900Active4 beds 4 baths2,851 sq. ft.623 Dragon Mountain Court, Henderson, NV 89012
MLS# 2735001Listed by: HUNTINGTON & ELLIS, A REAL EST - New
 $429,987Active3 beds 2 baths1,506 sq. ft.
$429,987Active3 beds 2 baths1,506 sq. ft.3146 White Rose Way, Henderson, NV 89014
MLS# 2731453Listed by: RE/MAX ADVANTAGE - New
 $649,900Active4 beds 2 baths2,028 sq. ft.
$649,900Active4 beds 2 baths2,028 sq. ft.3054 Emerald Wind Street, Henderson, NV 89052
MLS# 2734769Listed by: REALTY ONE GROUP, INC - New
 $415,000Active3 beds 3 baths1,680 sq. ft.
$415,000Active3 beds 3 baths1,680 sq. ft.1192 Via Dimartini, Henderson, NV 89052
MLS# 2735097Listed by: EXP REALTY
