2106 Fort Sanders Street, Henderson, NV 89052
Local realty services provided by:ERA Brokers Consolidated
Listed by: laura e. harbison702-777-1234
Office: realty executives southern
MLS#:2728888
Source:GLVAR
Price summary
- Price:$888,000
- Price per sq. ft.:$331.59
- Monthly HOA dues:$149
About this home
Rare Bostonian Floor Plan on Premier Golf Course Lot on the 18th Fairway, Showcasing Breathtaking Panoramic Views! Popular floorplan design boasts 2 Owner's Suites! Oversized Island kitchen boasts granite counters, upgraded cabinets w/under cabinet lighting, breakfast bar, nook, skylights, pantry, & stainless-steel appliances. Great room w/ceiling fan, recessed lighting, wet bar, and gas FP w/raised hearth. Dining area w/ tile flooring and sliding glass door to backyard oasis w/pebble finish covered patio w/ extension, BI BBQ, and viewing deck to enjoy the spectacular views! Owner's Suite w/double doors, ceiling fan, bay window, w/i closet w/ organizers, laminate wood flooring, dual sinks, soaking tub, & shower. Ensuite #2 w/ceiling fan, mirrored closet doors, laminate wood flooring, & private bathroom. Den w/ceiling fan, plus a guest bathroom. Laundry room w/cabinets & sink, 2-tone paint, blinds, alarm, security doors, paver driveway, & 3 car garage w/ epoxy. Fantastic 55+ Community!
Contact an agent
Home facts
- Year built:2003
- Listing ID #:2728888
- Added:61 day(s) ago
- Updated:December 17, 2025 at 02:05 PM
Rooms and interior
- Bedrooms:2
- Total bathrooms:3
- Full bathrooms:2
- Living area:2,678 sq. ft.
Heating and cooling
- Cooling:Central Air, Electric
- Heating:Central, Gas, Multiple Heating Units
Structure and exterior
- Roof:Pitched, Tile
- Year built:2003
- Building area:2,678 sq. ft.
- Lot area:0.2 Acres
Schools
- High school:Liberty
- Middle school:Webb, Del E.
- Elementary school:Wallin, Shirley & Bill,Wallin, Shirley & Bill
Utilities
- Water:Public
Finances and disclosures
- Price:$888,000
- Price per sq. ft.:$331.59
- Tax amount:$5,957
New listings near 2106 Fort Sanders Street
- New
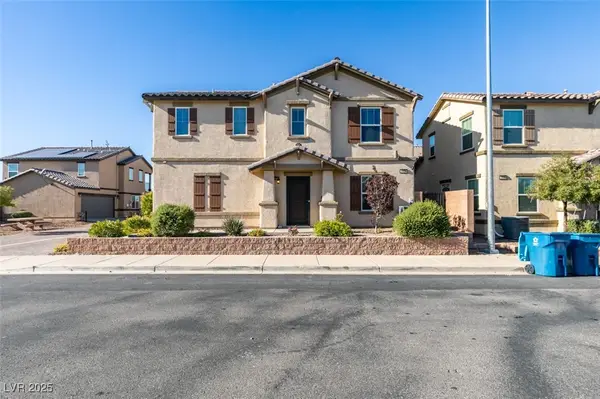 $400,000Active3 beds 2 baths1,650 sq. ft.
$400,000Active3 beds 2 baths1,650 sq. ft.1029 Spotted Saddle Street, Henderson, NV 89015
MLS# 2742189Listed by: LEADING VEGAS REALTY - New
 $500,000Active3 beds 3 baths1,515 sq. ft.
$500,000Active3 beds 3 baths1,515 sq. ft.24 Kimberlite Drive, Henderson, NV 89011
MLS# 2742328Listed by: THE MOR GROUP - New
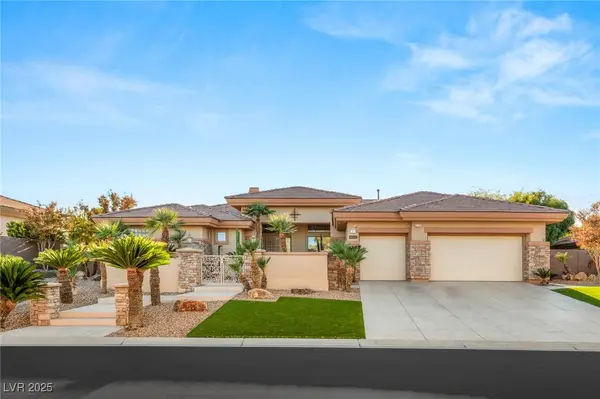 $2,400,000Active3 beds 3 baths3,085 sq. ft.
$2,400,000Active3 beds 3 baths3,085 sq. ft.15 Knob Oak Drive, Henderson, NV 89052
MLS# 2741884Listed by: IS LUXURY - New
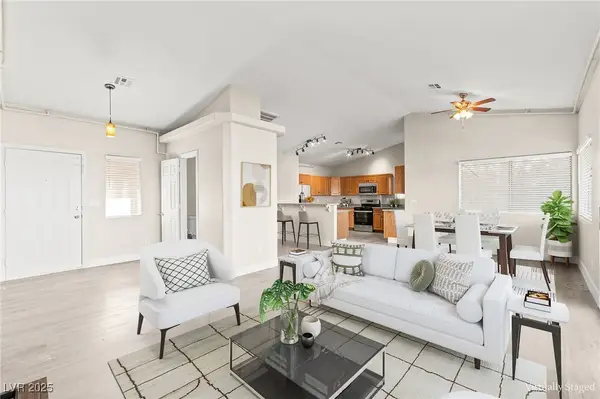 $560,000Active7 beds 8 baths2,734 sq. ft.
$560,000Active7 beds 8 baths2,734 sq. ft.630 Arthur Avenue, Henderson, NV 89015
MLS# 2742215Listed by: HUNTINGTON & ELLIS, A REAL EST - New
 $320,000Active2 beds 2 baths1,060 sq. ft.
$320,000Active2 beds 2 baths1,060 sq. ft.2900 Sunridge Heights Parkway #1115, Henderson, NV 89052
MLS# 2742251Listed by: CENTURY 21 AMERICANA - New
 $450,000Active3 beds 3 baths1,886 sq. ft.
$450,000Active3 beds 3 baths1,886 sq. ft.84 Urbana Drive, Henderson, NV 89074
MLS# 2742281Listed by: KELLER WILLIAMS VIP - New
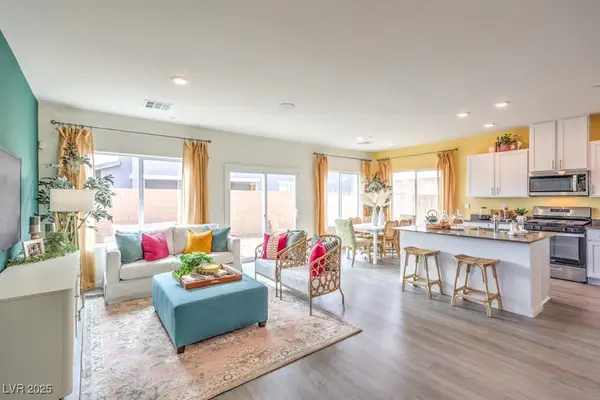 $464,990Active4 beds 3 baths1,872 sq. ft.
$464,990Active4 beds 3 baths1,872 sq. ft.544 Red Lovebird Avenue #1256, Henderson, NV 89011
MLS# 2742362Listed by: D R HORTON INC - New
 $290,000Active2 beds 2 baths1,189 sq. ft.
$290,000Active2 beds 2 baths1,189 sq. ft.1587 Rusty Ridge Lane, Henderson, NV 89002
MLS# 2742112Listed by: RE/MAX ADVANTAGE - New
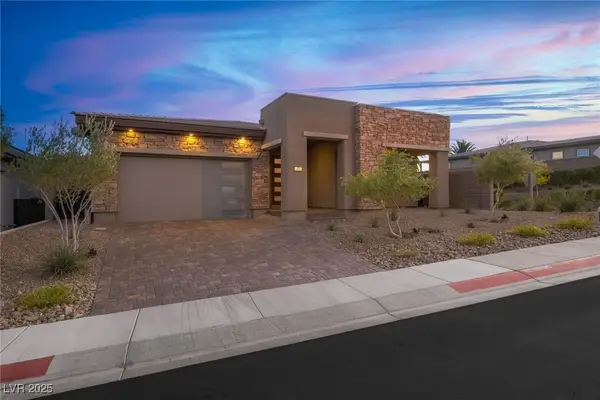 $1,250,000Active3 beds 2 baths2,319 sq. ft.
$1,250,000Active3 beds 2 baths2,319 sq. ft.17 Reflection Cove Drive, Henderson, NV 89011
MLS# 2740592Listed by: LAS VEGAS SOTHEBY'S INT'L - New
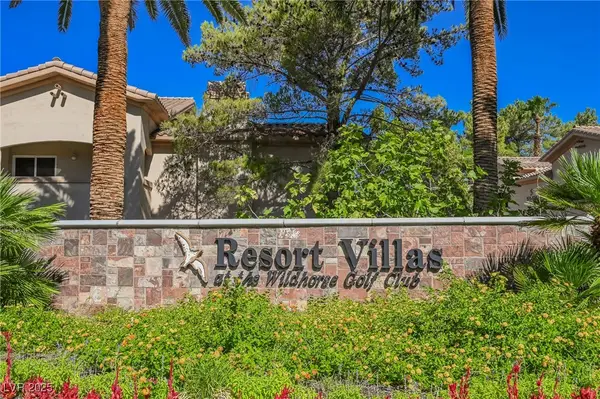 $349,900Active3 beds 2 baths1,488 sq. ft.
$349,900Active3 beds 2 baths1,488 sq. ft.2050 W Warm Springs Road #1421, Henderson, NV 89014
MLS# 2742275Listed by: AM REALTY
