2111 Cotton Valley Street, Henderson, NV 89052
Local realty services provided by:ERA Brokers Consolidated
Listed by: ben leibsonben@benleibson.com
Office: the brokerage a re firm
MLS#:2729925
Source:GLVAR
Price summary
- Price:$1,200,000
- Price per sq. ft.:$506.76
- Monthly HOA dues:$148.67
About this home
Nestled high on a hill overlooking the Revere Golf Club’s 10th hole, this elegant home offers panoramic views of the Vegas Valley. A Trenton model, arguably the most sought-after in Sun City Anthem, this home has been meticulously upgraded to create a sophisticated sanctuary. Enter through a quiet sunlit courtyard centered around a fire-pit, where French doors lead to open living spaces featuring 10’ ceilings and windows framing the picturesque mountains. The renovated gourmet kitchen is a chef’s dream, with quartzite counters, designer lighting, custom cabinetry, pot filler, high-end stainless steel appliances including a Wolf stovetop and double oven. The spacious primary suite has a walk-in closet, beautifully renovated bathroom with stone finishes, custom cabinetry, designer lighting, and direct access to the patio pool. Step out to a resort-style oasis with gunite solar-heated salt-water pool, BBQ and fire-pit, designed for entertaining or unwinding amid the stunning views.
Contact an agent
Home facts
- Year built:2004
- Listing ID #:2729925
- Added:47 day(s) ago
- Updated:December 17, 2025 at 11:39 AM
Rooms and interior
- Bedrooms:3
- Total bathrooms:4
- Full bathrooms:1
- Half bathrooms:1
- Living area:2,368 sq. ft.
Heating and cooling
- Cooling:Central Air, Electric
- Heating:Central, Gas, Zoned
Structure and exterior
- Roof:Tile
- Year built:2004
- Building area:2,368 sq. ft.
- Lot area:0.2 Acres
Schools
- High school:Coronado High
- Middle school:Webb, Del E.
- Elementary school:Lamping, Frank,Lamping, Frank
Utilities
- Water:Public
Finances and disclosures
- Price:$1,200,000
- Price per sq. ft.:$506.76
- Tax amount:$5,703
New listings near 2111 Cotton Valley Street
- New
 $290,000Active2 beds 2 baths1,189 sq. ft.
$290,000Active2 beds 2 baths1,189 sq. ft.1587 Rusty Ridge Lane, Henderson, NV 89002
MLS# 2742112Listed by: RE/MAX ADVANTAGE - New
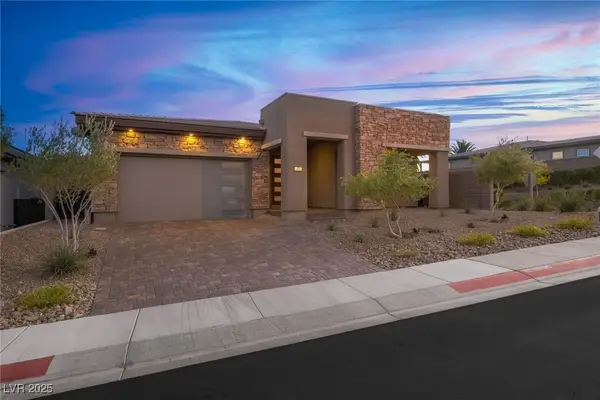 $1,250,000Active3 beds 2 baths2,319 sq. ft.
$1,250,000Active3 beds 2 baths2,319 sq. ft.17 Reflection Cove Drive, Henderson, NV 89011
MLS# 2740592Listed by: LAS VEGAS SOTHEBY'S INT'L - New
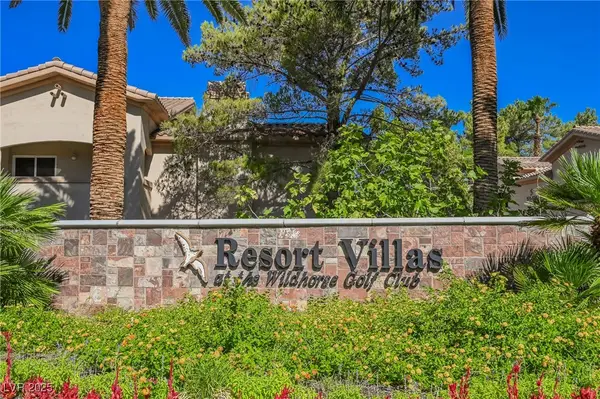 $349,900Active3 beds 2 baths1,488 sq. ft.
$349,900Active3 beds 2 baths1,488 sq. ft.2050 W Warm Springs Road #1421, Henderson, NV 89014
MLS# 2742275Listed by: AM REALTY - New
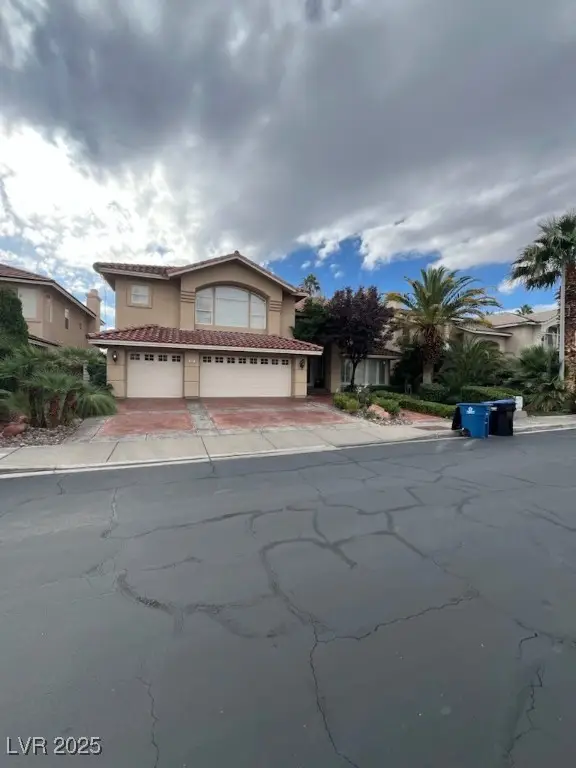 $990,000Active5 beds 5 baths4,786 sq. ft.
$990,000Active5 beds 5 baths4,786 sq. ft.2457 Ping Drive, Henderson, NV 89074
MLS# 2736290Listed by: SIGNATURE REAL ESTATE GROUP - New
 $279,000Active2 beds 2 baths1,282 sq. ft.
$279,000Active2 beds 2 baths1,282 sq. ft.2975 Bluegrass Lane #521, Henderson, NV 89074
MLS# 2742000Listed by: ELITE REALTY - New
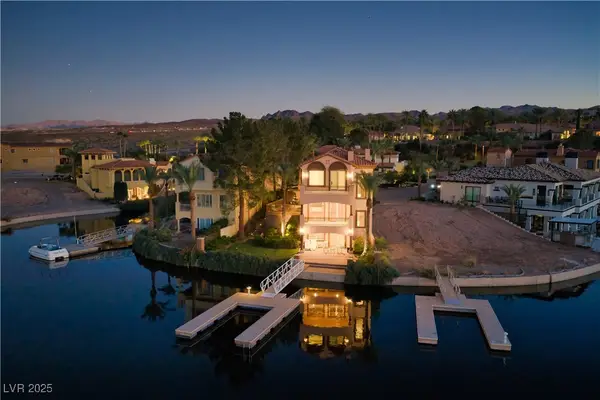 $2,225,000Active3 beds 5 baths3,106 sq. ft.
$2,225,000Active3 beds 5 baths3,106 sq. ft.19 Via Del Garda, Henderson, NV 89011
MLS# 2741064Listed by: NV EXCEPTIONAL HOMES, LLC - New
 $500,000Active3 beds 3 baths1,839 sq. ft.
$500,000Active3 beds 3 baths1,839 sq. ft.217 Turkey Creek Way, Henderson, NV 89074
MLS# 2742240Listed by: ROTHWELL GORNT COMPANIES - New
 $359,900Active3 beds 2 baths1,255 sq. ft.
$359,900Active3 beds 2 baths1,255 sq. ft.664 Vetiver Lane, Henderson, NV 89015
MLS# 250059175Listed by: ROBINHOOD REALTY - New
 $320,000Active3 beds 3 baths1,553 sq. ft.
$320,000Active3 beds 3 baths1,553 sq. ft.6332 Heavy Gorge Avenue #103, Henderson, NV 89011
MLS# 2741770Listed by: KELLER WILLIAMS MARKETPLACE - New
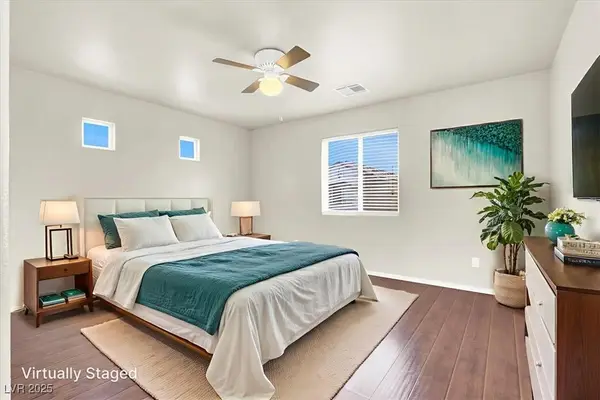 $345,000Active3 beds 3 baths1,549 sq. ft.
$345,000Active3 beds 3 baths1,549 sq. ft.6909 Graceful Cloud Avenue, Henderson, NV 89011
MLS# 2742106Listed by: REAL BROKER LLC
