2142 Sandstone Cliffs Drive, Henderson, NV 89044
Local realty services provided by:ERA Brokers Consolidated
2142 Sandstone Cliffs Drive,Henderson, NV 89044
$995,000
- 3 Beds
- 4 Baths
- - sq. ft.
- Single family
- Sold
Listed by: andrea r. baroncelliAndrea@BBGroupLV.com
Office: paragon premier properties
MLS#:2714275
Source:GLVAR
Sorry, we are unable to map this address
Price summary
- Price:$995,000
- Monthly HOA dues:$148.67
About this home
Private! Private! Private! Great location! Popular Trenton model with Strip View from Large Courtyard Ideal for Entertaining. Salt Water Pool & Spa with Black Mountain View. Great Curb Appeal, Corner lot with Secured Entry. Property features Great Room with Large Eat-In Kitchen, Granite Counter Tops, Stainless Appliances & Island, Formal Dining Room, Den & Powder Room. 2 Primary Bedroom Suites plus the 3rd is a Casita with En-Suite Bathrooms & all open to the Courtyard. Spacious 2 Car Garage plus Golf Cart Garage. Primary Bedroom features Sitting Room & Large Walk-in Closet. Walking Distance to the Liberty Clubhouse. Central Vac System. Plentiful Apricot Tree. 10 foot Ceilings. Located in one of the most beautiful 55 plus communities in America. It's not just a home; it is a lifestyle. Indoor and Outdoor pools and spas. Two Golf courses, Restaurant, Tennis, Pickleball, Exercise classes & work out facilities, Bocce/Cornhole, 24 hour roving Security, Wood working shop, 60 Clubs & more.
Contact an agent
Home facts
- Year built:2006
- Listing ID #:2714275
- Added:109 day(s) ago
- Updated:December 17, 2025 at 07:02 AM
Rooms and interior
- Bedrooms:3
- Total bathrooms:4
- Full bathrooms:2
- Half bathrooms:1
Heating and cooling
- Cooling:Central Air, Electric
- Heating:Central, Gas, Multiple Heating Units, Zoned
Structure and exterior
- Roof:Tile
- Year built:2006
Schools
- High school:Coronado High
- Middle school:Webb, Del E.
- Elementary school:Wallin, Shirley & Bill,Wallin, Shirley & Bill
Utilities
- Water:Public
Finances and disclosures
- Price:$995,000
- Tax amount:$4,974
New listings near 2142 Sandstone Cliffs Drive
- New
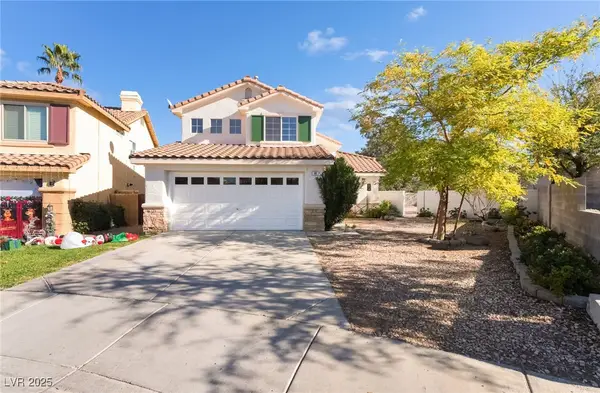 $460,000Active3 beds 3 baths1,493 sq. ft.
$460,000Active3 beds 3 baths1,493 sq. ft.44 Avenida Gracia, Henderson, NV 89074
MLS# 2741399Listed by: SIGNATURE REAL ESTATE GROUP - New
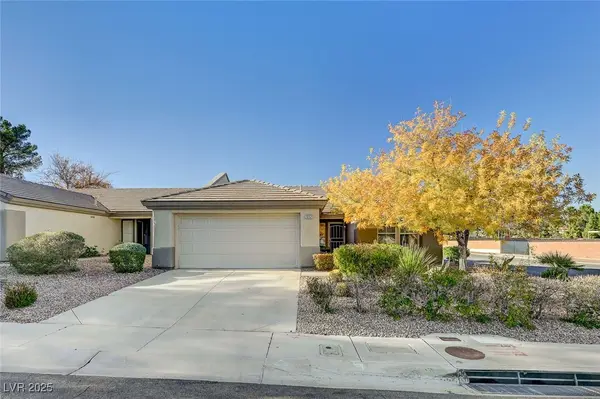 $400,000Active2 beds 2 baths1,296 sq. ft.
$400,000Active2 beds 2 baths1,296 sq. ft.2052 Poppywood Avenue, Henderson, NV 89012
MLS# 2741300Listed by: SIGNATURE REAL ESTATE GROUP - New
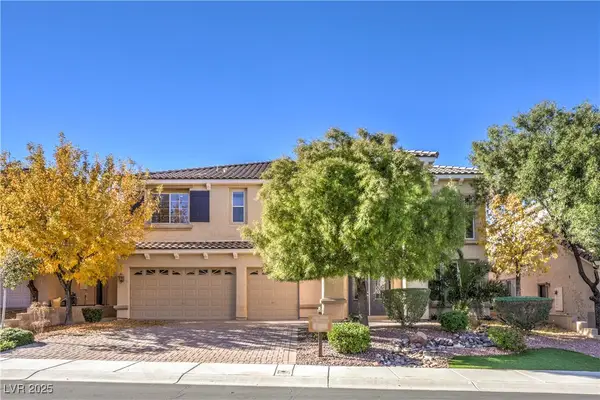 $794,990Active4 beds 4 baths3,568 sq. ft.
$794,990Active4 beds 4 baths3,568 sq. ft.2753 Kildrummie Street, Henderson, NV 89044
MLS# 2741674Listed by: RE/MAX ADVANTAGE - New
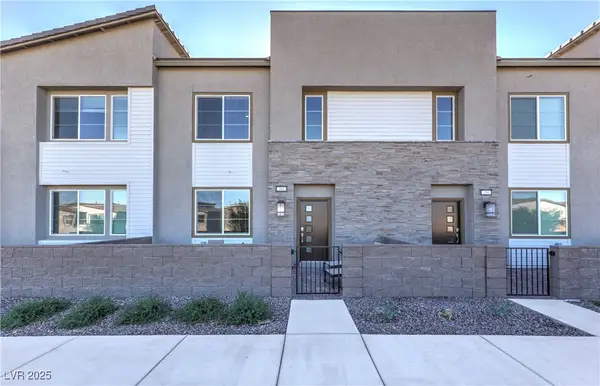 $390,000Active2 beds 3 baths1,901 sq. ft.
$390,000Active2 beds 3 baths1,901 sq. ft.268 Walsh Peak Avenue, Henderson, NV 89015
MLS# 2741964Listed by: BHHS NEVADA PROPERTIES - New
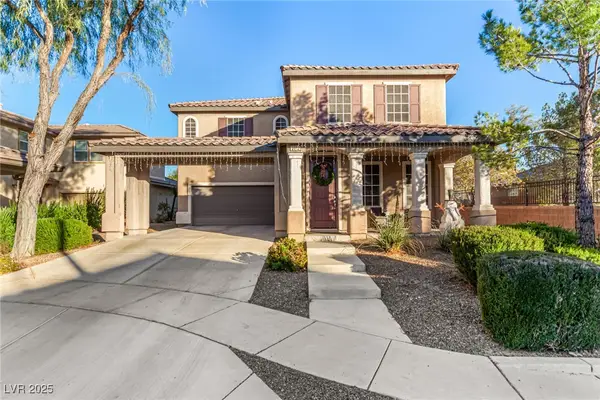 $750,000Active4 beds 4 baths3,398 sq. ft.
$750,000Active4 beds 4 baths3,398 sq. ft.2012 Canvas Edge Drive, Henderson, NV 89044
MLS# 2741279Listed by: REAL BROKER LLC - New
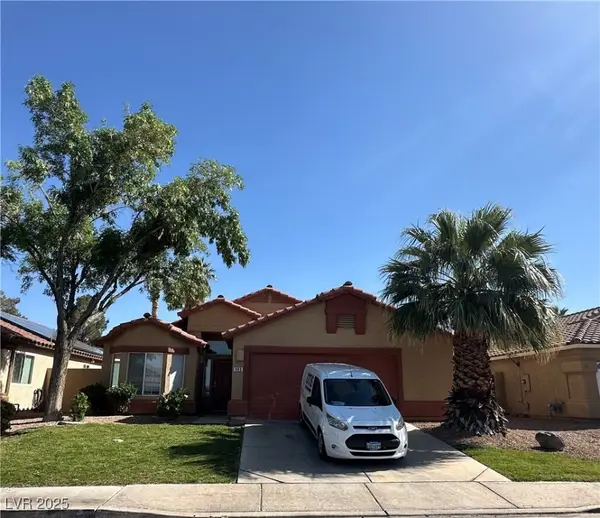 $399,999Active3 beds 2 baths1,547 sq. ft.
$399,999Active3 beds 2 baths1,547 sq. ft.989 River Walk Court, Henderson, NV 89015
MLS# 2739371Listed by: DESERT SUN REALTY - New
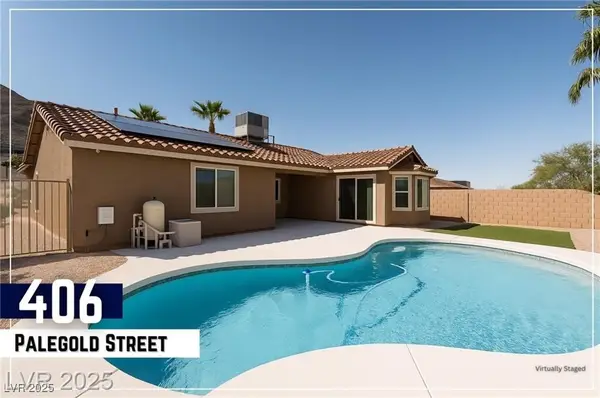 $449,999Active2 beds 2 baths1,369 sq. ft.
$449,999Active2 beds 2 baths1,369 sq. ft.406 Palegold Street, Henderson, NV 89012
MLS# 2741711Listed by: MORE REALTY INCORPORATED - New
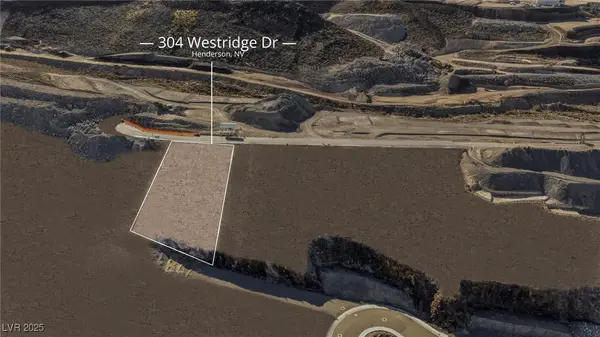 $750,000Active0.46 Acres
$750,000Active0.46 Acres304 Westridge Drive, Henderson, NV 89012
MLS# 2739144Listed by: VIRTUE REAL ESTATE GROUP - New
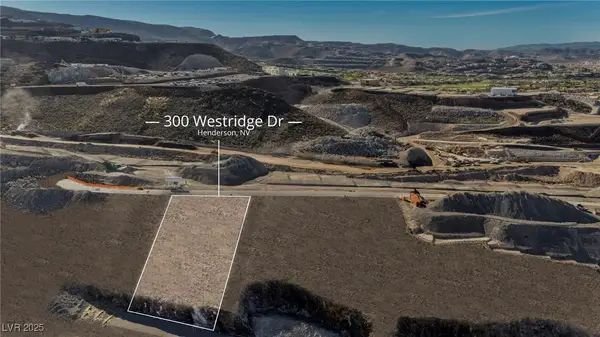 $750,000Active0.51 Acres
$750,000Active0.51 Acres300 Westridge Drive, Henderson, NV 89012
MLS# 2739150Listed by: VIRTUE REAL ESTATE GROUP - New
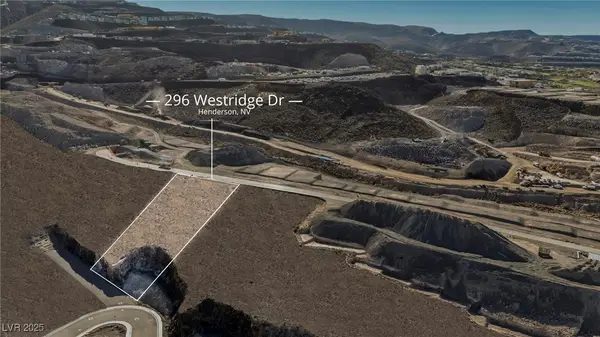 $750,000Active0.56 Acres
$750,000Active0.56 Acres296 Westridge Drive, Henderson, NV 89012
MLS# 2739156Listed by: VIRTUE REAL ESTATE GROUP
