2153 King Crest Court, Henderson, NV 89052
Local realty services provided by:ERA Brokers Consolidated
Listed by: harsha sarma702-838-5100
Office: the tom love group llc.
MLS#:2728569
Source:GLVAR
Price summary
- Price:$2,099,999
- Price per sq. ft.:$538.32
- Monthly HOA dues:$90
About this home
Perched atop the prestigious gated Blackrock community, this thoughtfully designed home showcases sweeping city and mountain views that stretch endlessly to the horizon. Combining dramatic elegance with everyday functionality, it offers a prime location just minutes from The District and Green Valley Ranch. The gourmet kitchen impresses with double-stacked cabinetry, built-in refrigerator, 48” KitchenAid Pro Range, wine fridge, coffee bar, hand-painted backsplash, quartz counters, and cast-iron farm sink. The primary suite features a sitting area, private balcony with sunset views, and a spa-style bath with walk-in shower, freestanding tub, and dual closets. Each guest room includes an ensuite bath. The backyard is a private oasis with a stunning pool and spa, custom-covered outdoor kitchen, fire pit, and lush landscaping that highlight true pride of ownership. Close to freeway and world class dining and shopping. Enjoy inspiring city and mountain views on this premium elevated lot.
Contact an agent
Home facts
- Year built:2019
- Listing ID #:2728569
- Added:61 day(s) ago
- Updated:December 17, 2025 at 02:06 PM
Rooms and interior
- Bedrooms:5
- Total bathrooms:5
- Full bathrooms:2
- Half bathrooms:1
- Living area:3,901 sq. ft.
Heating and cooling
- Cooling:Central Air, Electric
- Heating:Central, Gas, Multiple Heating Units
Structure and exterior
- Roof:Pitched, Tile
- Year built:2019
- Building area:3,901 sq. ft.
- Lot area:0.19 Acres
Schools
- High school:Coronado High
- Middle school:Miller Bob
- Elementary school:Vanderburg, John C.,Twitchell, Neil C.
Utilities
- Water:Public
Finances and disclosures
- Price:$2,099,999
- Price per sq. ft.:$538.32
- Tax amount:$11,221
New listings near 2153 King Crest Court
- New
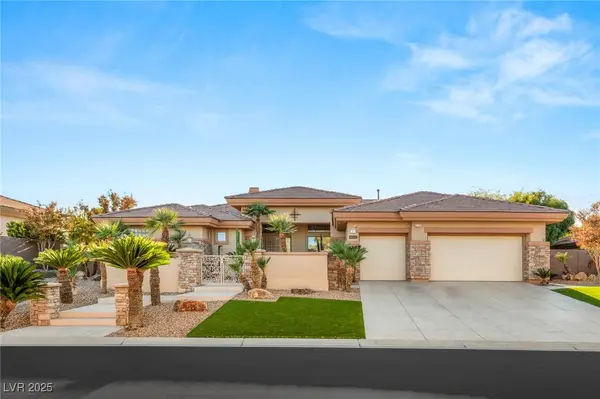 $2,400,000Active3 beds 3 baths3,085 sq. ft.
$2,400,000Active3 beds 3 baths3,085 sq. ft.15 Knob Oak Drive, Henderson, NV 89052
MLS# 2741884Listed by: IS LUXURY - New
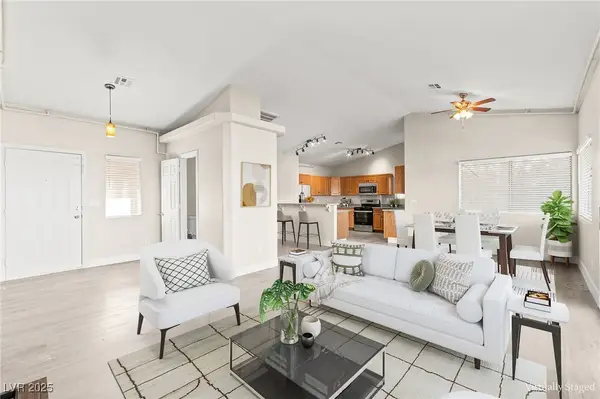 $560,000Active6 beds 8 baths2,734 sq. ft.
$560,000Active6 beds 8 baths2,734 sq. ft.630 Arthur Avenue, Henderson, NV 89015
MLS# 2742215Listed by: HUNTINGTON & ELLIS, A REAL EST - New
 $320,000Active2 beds 2 baths1,060 sq. ft.
$320,000Active2 beds 2 baths1,060 sq. ft.2900 Sunridge Heights Parkway #1115, Henderson, NV 89052
MLS# 2742251Listed by: CENTURY 21 AMERICANA - New
 $450,000Active3 beds 3 baths1,886 sq. ft.
$450,000Active3 beds 3 baths1,886 sq. ft.84 Urbana Drive, Henderson, NV 89074
MLS# 2742281Listed by: KELLER WILLIAMS VIP - New
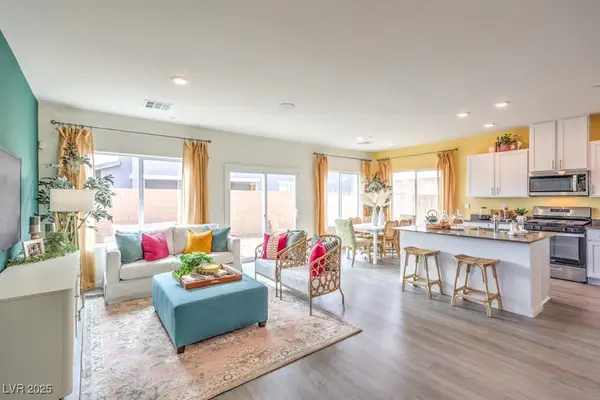 $464,990Active4 beds 3 baths1,872 sq. ft.
$464,990Active4 beds 3 baths1,872 sq. ft.544 Red Lovebird Avenue #1256, Henderson, NV 89011
MLS# 2742362Listed by: D R HORTON INC - New
 $290,000Active2 beds 2 baths1,189 sq. ft.
$290,000Active2 beds 2 baths1,189 sq. ft.1587 Rusty Ridge Lane, Henderson, NV 89002
MLS# 2742112Listed by: RE/MAX ADVANTAGE - New
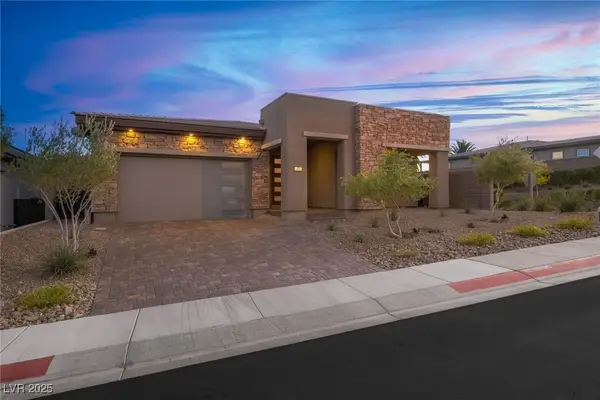 $1,250,000Active3 beds 2 baths2,319 sq. ft.
$1,250,000Active3 beds 2 baths2,319 sq. ft.17 Reflection Cove Drive, Henderson, NV 89011
MLS# 2740592Listed by: LAS VEGAS SOTHEBY'S INT'L - New
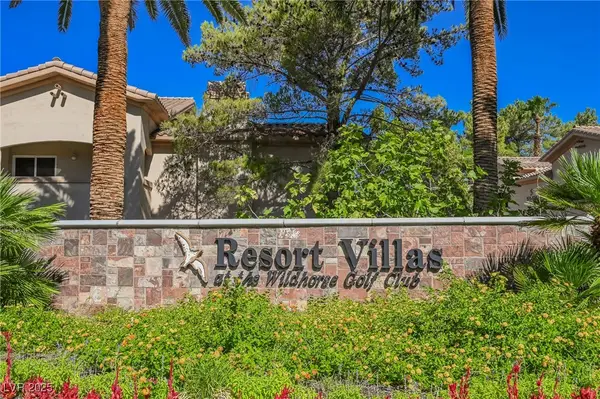 $349,900Active3 beds 2 baths1,488 sq. ft.
$349,900Active3 beds 2 baths1,488 sq. ft.2050 W Warm Springs Road #1421, Henderson, NV 89014
MLS# 2742275Listed by: AM REALTY - New
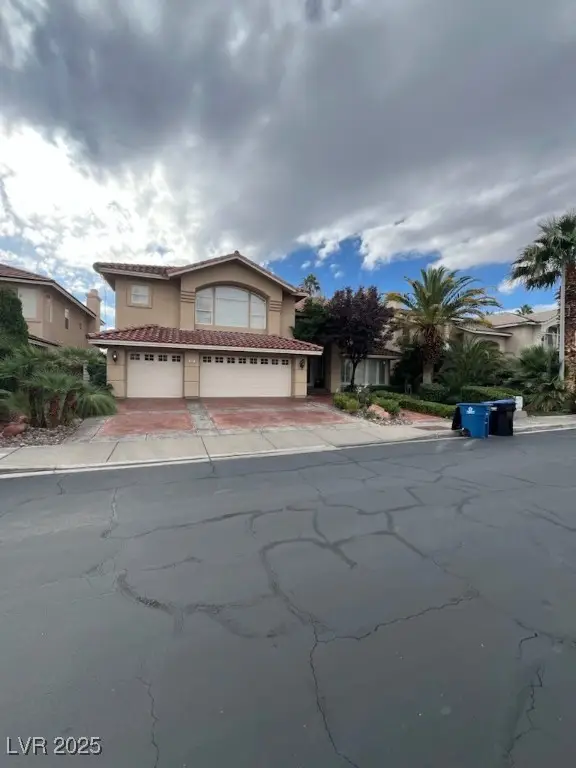 $990,000Active5 beds 5 baths4,786 sq. ft.
$990,000Active5 beds 5 baths4,786 sq. ft.2457 Ping Drive, Henderson, NV 89074
MLS# 2736290Listed by: SIGNATURE REAL ESTATE GROUP - New
 $279,000Active2 beds 2 baths1,282 sq. ft.
$279,000Active2 beds 2 baths1,282 sq. ft.2975 Bluegrass Lane #521, Henderson, NV 89074
MLS# 2742000Listed by: ELITE REALTY
