2180 Skyline Heights Lane, Henderson, NV 89052
Local realty services provided by:ERA Brokers Consolidated
2180 Skyline Heights Lane,Henderson, NV 89052
$2,250,000
- 4 Beds
- 4 Baths
- 3,416 sq. ft.
- Single family
- Active
Listed by: gavin ernstone(702) 523-3677
Office: simply vegas
MLS#:2725012
Source:GLVAR
Price summary
- Price:$2,250,000
- Price per sq. ft.:$658.67
- Monthly HOA dues:$225
About this home
Single-story living with fabulous views! This delightful home is perched atop the gated MacDonald Ranch neighborhood, overlooking the valley. Enjoy spectacular views of The Strip, city lights and surrounding mountains. The open, gourmet kitchen has top-brand appliances, a huge center island with counter seating, a large walk-in pantry and chic cabinetry. Pocketing doors in the great room create a seamless transition to the backyard, while high ceilings and light finishes throughout create an open, airy vibe. The primary suite has a luxurious bathroom, complete with a freestanding tub, oversized shower and enormous walk-in closet. Additional rooms also have en suite bathrooms. The backyard features low-maintenance landscaping, a large, covered patio plus a cabana. This is single-story living at its finest!
Contact an agent
Home facts
- Year built:2019
- Listing ID #:2725012
- Added:73 day(s) ago
- Updated:December 17, 2025 at 02:06 PM
Rooms and interior
- Bedrooms:4
- Total bathrooms:4
- Full bathrooms:1
- Half bathrooms:1
- Living area:3,416 sq. ft.
Heating and cooling
- Cooling:Central Air, Electric, High Effciency
- Heating:Central, Gas, High Efficiency, Multiple Heating Units
Structure and exterior
- Roof:Tile
- Year built:2019
- Building area:3,416 sq. ft.
- Lot area:0.2 Acres
Schools
- High school:Coronado High
- Middle school:Miller Bob
- Elementary school:Vanderburg, John C.,Vanderburg, John C.
Utilities
- Water:Public
Finances and disclosures
- Price:$2,250,000
- Price per sq. ft.:$658.67
- Tax amount:$13,847
New listings near 2180 Skyline Heights Lane
- New
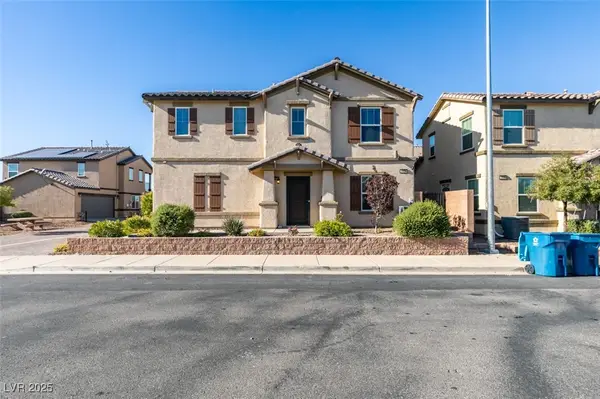 $400,000Active3 beds 2 baths1,650 sq. ft.
$400,000Active3 beds 2 baths1,650 sq. ft.1029 Spotted Saddle Street, Henderson, NV 89015
MLS# 2742189Listed by: LEADING VEGAS REALTY - New
 $500,000Active3 beds 3 baths1,515 sq. ft.
$500,000Active3 beds 3 baths1,515 sq. ft.24 Kimberlite Drive, Henderson, NV 89011
MLS# 2742328Listed by: THE MOR GROUP - New
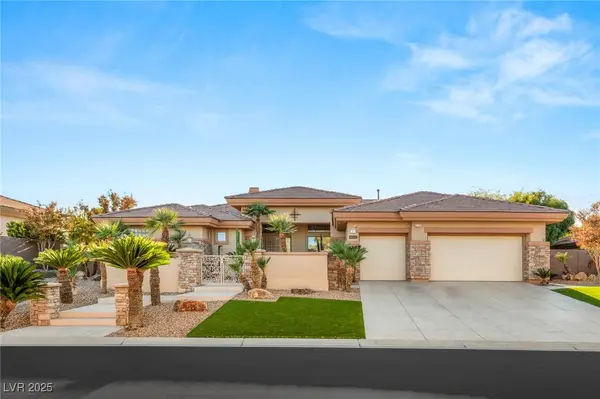 $2,400,000Active3 beds 3 baths3,085 sq. ft.
$2,400,000Active3 beds 3 baths3,085 sq. ft.15 Knob Oak Drive, Henderson, NV 89052
MLS# 2741884Listed by: IS LUXURY - New
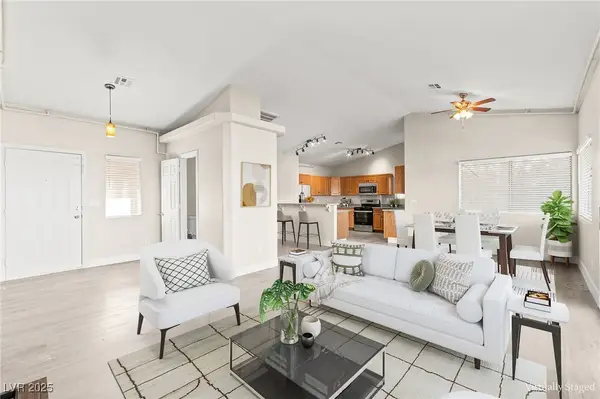 $560,000Active7 beds 8 baths2,734 sq. ft.
$560,000Active7 beds 8 baths2,734 sq. ft.630 Arthur Avenue, Henderson, NV 89015
MLS# 2742215Listed by: HUNTINGTON & ELLIS, A REAL EST - New
 $320,000Active2 beds 2 baths1,060 sq. ft.
$320,000Active2 beds 2 baths1,060 sq. ft.2900 Sunridge Heights Parkway #1115, Henderson, NV 89052
MLS# 2742251Listed by: CENTURY 21 AMERICANA - New
 $450,000Active3 beds 3 baths1,886 sq. ft.
$450,000Active3 beds 3 baths1,886 sq. ft.84 Urbana Drive, Henderson, NV 89074
MLS# 2742281Listed by: KELLER WILLIAMS VIP - New
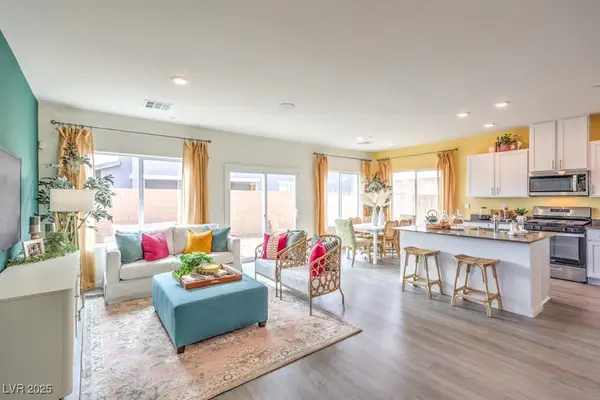 $464,990Active4 beds 3 baths1,872 sq. ft.
$464,990Active4 beds 3 baths1,872 sq. ft.544 Red Lovebird Avenue #1256, Henderson, NV 89011
MLS# 2742362Listed by: D R HORTON INC - New
 $290,000Active2 beds 2 baths1,189 sq. ft.
$290,000Active2 beds 2 baths1,189 sq. ft.1587 Rusty Ridge Lane, Henderson, NV 89002
MLS# 2742112Listed by: RE/MAX ADVANTAGE - New
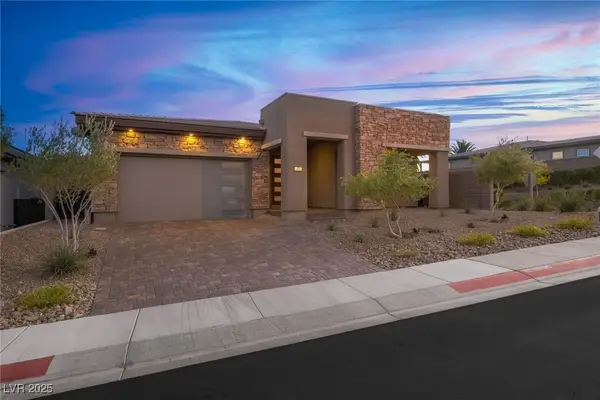 $1,250,000Active3 beds 2 baths2,319 sq. ft.
$1,250,000Active3 beds 2 baths2,319 sq. ft.17 Reflection Cove Drive, Henderson, NV 89011
MLS# 2740592Listed by: LAS VEGAS SOTHEBY'S INT'L - New
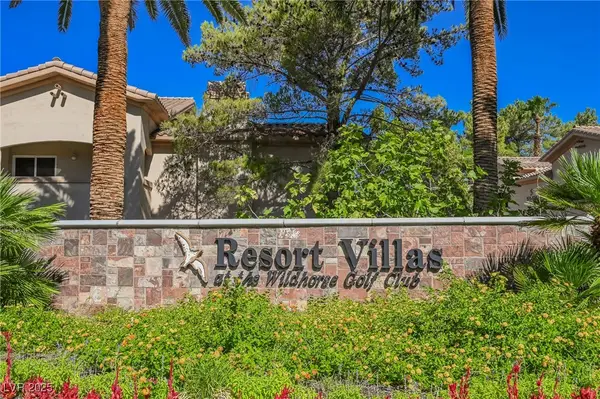 $349,900Active3 beds 2 baths1,488 sq. ft.
$349,900Active3 beds 2 baths1,488 sq. ft.2050 W Warm Springs Road #1421, Henderson, NV 89014
MLS# 2742275Listed by: AM REALTY
