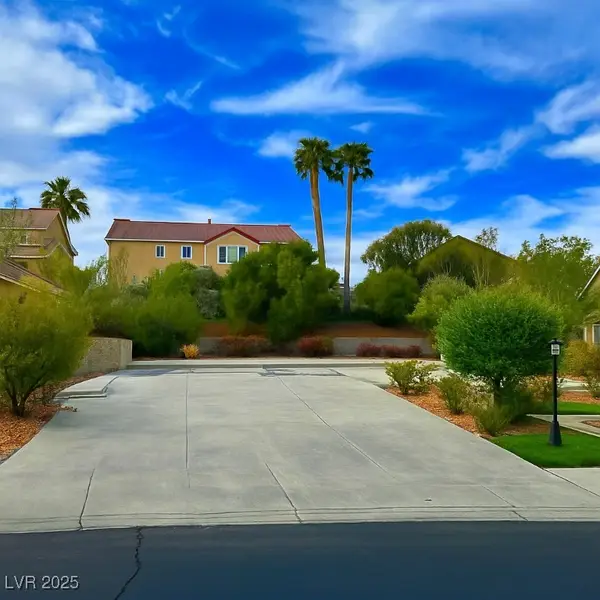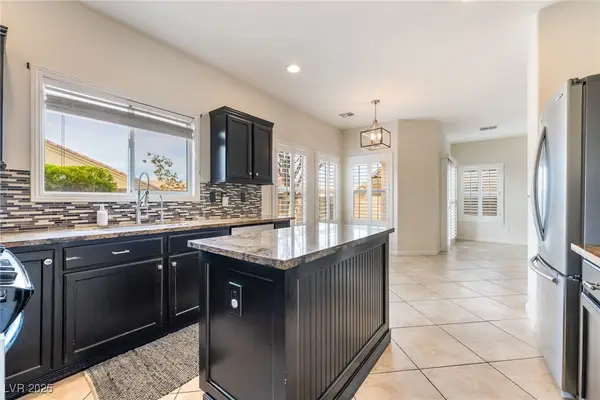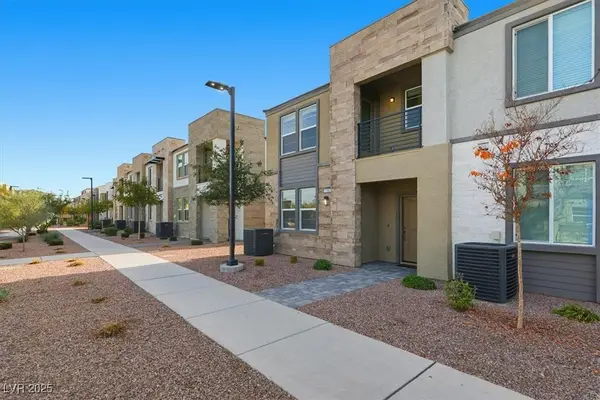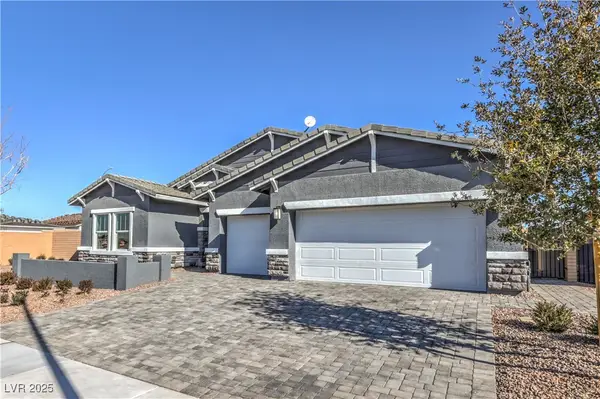2219 Valdina Street, Henderson, NV 89044
Local realty services provided by:ERA Brokers Consolidated
Listed by: steven d. baird702-776-6545
Office: the baird group, llc.
MLS#:2734393
Source:GLVAR
Price summary
- Price:$659,950
- Price per sq. ft.:$257.49
- Monthly HOA dues:$86
About this home
Super Buy On This Beautiful 4 Bedroom; 2.5 Bath Two Story W/ Private Back Yard! Covered Porch Entry W/ Pavers; Open Floorplan W/ Nice Sized Great Room & Dining Area, Chef’s Kitchen Features: Upgraded Tall Cabinets, Top Of Line Stainless Steel Appliances, Recessed Lighting, Walk In Pantry, Huge Breakfast Bar, Downstairs 4th Bedroom Is Used As Den And Can Be Brought Back To Bedroom Easily; Uptairs Has A Good Size Loft; Huge Primary Suite W/ Ceiling Fan, 2 Custom Walk-in Closets, Primary Bath Has 2 Vanities, Separate Shower & Separate Garden Tub; All Bathroom Vanities Are Upgraded. 2nd & 3rd Bedrooms Are Separate From Primary Suite; Separate Laundry Room, Hard To Find Private Backyard: No Neighbors Behind Property; Enjoy The Quiet View Of Natural Landscape. Covered Patio W/pavers & Ceiling Fan; Lush Landscaping & Synthetic Grass For Easy Upkeep; Water Softener, Upgraded Plantation Shutters! Community Is Filled W/outdoor Recreation Facilities! Close To Elementry School.
Contact an agent
Home facts
- Year built:2016
- Listing ID #:2734393
- Added:36 day(s) ago
- Updated:December 24, 2025 at 11:59 AM
Rooms and interior
- Bedrooms:4
- Total bathrooms:3
- Full bathrooms:2
- Half bathrooms:1
- Living area:2,563 sq. ft.
Heating and cooling
- Cooling:Central Air, Electric
- Heating:Central, Gas
Structure and exterior
- Roof:Pitched, Tile
- Year built:2016
- Building area:2,563 sq. ft.
- Lot area:0.11 Acres
Schools
- High school:Liberty
- Middle school:Webb, Del E.
- Elementary school:Ellis, Robert and Sandy,Ellis, Robert and Sandy
Utilities
- Water:Public
Finances and disclosures
- Price:$659,950
- Price per sq. ft.:$257.49
- Tax amount:$4,965
New listings near 2219 Valdina Street
- New
 $699,000Active0.2 Acres
$699,000Active0.2 Acres1529 Via Della Scala, Henderson, NV 89052
MLS# 2743149Listed by: MODERN CHOICE REALTY - New
 $538,111Active4 beds 3 baths1,905 sq. ft.
$538,111Active4 beds 3 baths1,905 sq. ft.287 Mayberry Street, Henderson, NV 89052
MLS# 2736709Listed by: KELLER WILLIAMS MARKETPLACE - New
 $374,990Active3 beds 3 baths1,442 sq. ft.
$374,990Active3 beds 3 baths1,442 sq. ft.484 Ylang Place, Henderson, NV 89015
MLS# 2743129Listed by: REALTY ONE GROUP, INC - New
 $651,990Active4 beds 3 baths2,538 sq. ft.
$651,990Active4 beds 3 baths2,538 sq. ft.1043 Fox Falcon Ave #777, Henderson, NV 89011
MLS# 2743153Listed by: D R HORTON INC - New
 $369,990Active3 beds 3 baths1,442 sq. ft.
$369,990Active3 beds 3 baths1,442 sq. ft.606 Bellus Place, Henderson, NV 89015
MLS# 2743180Listed by: REALTY ONE GROUP, INC - New
 $390,000Active3 beds 3 baths1,832 sq. ft.
$390,000Active3 beds 3 baths1,832 sq. ft.1155 Tektite Avenue, Henderson, NV 89011
MLS# 2742845Listed by: SIGNATURE REAL ESTATE GROUP - New
 $684,080Active4 beds 3 baths2,754 sq. ft.
$684,080Active4 beds 3 baths2,754 sq. ft.497 Chestnut Falcon Ave Drive #795, Henderson, NV 89011
MLS# 2743148Listed by: D R HORTON INC - New
 $1,099,000Active5 beds 4 baths3,225 sq. ft.
$1,099,000Active5 beds 4 baths3,225 sq. ft.1662 Ravanusa Drive, Henderson, NV 89052
MLS# 2743150Listed by: KELLER WILLIAMS MARKETPLACE - New
 $650,000Active5 beds 3 baths3,043 sq. ft.
$650,000Active5 beds 3 baths3,043 sq. ft.992 Perfect Berm Lane, Henderson, NV 89002
MLS# 2742972Listed by: BHHS NEVADA PROPERTIES - New
 $415,000Active4 beds 3 baths1,855 sq. ft.
$415,000Active4 beds 3 baths1,855 sq. ft.742 Brick Drive, Henderson, NV 89002
MLS# 2743000Listed by: KELLER N JADD
