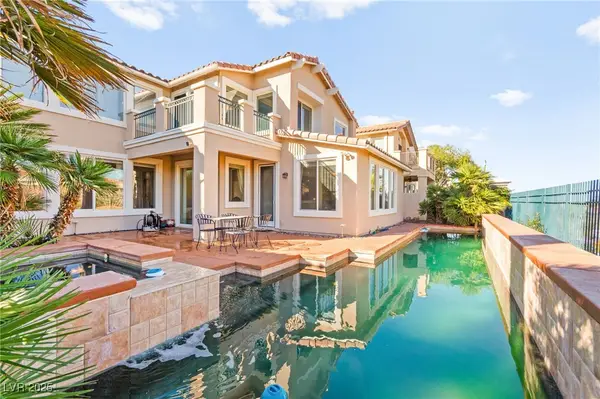224 Misty Garden Street, Henderson, NV 89012
Local realty services provided by:ERA Brokers Consolidated
Listed by: steven d. baird702-776-6545
Office: the baird group, llc.
MLS#:2735605
Source:GLVAR
Price summary
- Price:$464,950
- Price per sq. ft.:$318.46
- Monthly HOA dues:$75
About this home
Wow! Hard to find...Remodeled Modern Custom Finishes Include: Upgraded Glass Front Door Greets You; Designer Laminate Wood Flooring Thru Out; Upgraded White Custom Cabinets In Kitchen W/hardware; Quartz Counter-tops & Backsplash; Portable Island Bar W/quartz Counter Top; Kitchen Dining Area; Stainless Steel Appliances inc. Microwave & Built In Beverage Fridge; Open Great Room & Den; Sky Lights In Den And Lots Of Windows In Great Room & Kitchen Bring The Outside In And Add Natural Light To The House;Primary Bedroom Features: Vaulted Ceiling; Designer Ceiling Fan; Double Vanity; Large Walk In Customized Shower; Walk In Closet W/organizers; Walk Out Sliding Door To Back Yard; 2nd Bedroom Has Ceiling Fan & Bathroom Access. Backyard Patio & No Rear Neighbors For Privacy; Home Faces West For Shade In Summer; Located In The Sentosa Gated Community W/ A Community Pool; Walking Trails Near By; Picknick Areas Etc. Close To Park, Shopping & Schools. A 10! See It Today Before It's Gone!
Contact an agent
Home facts
- Year built:1997
- Listing ID #:2735605
- Added:1 day(s) ago
- Updated:November 27, 2025 at 04:43 AM
Rooms and interior
- Bedrooms:3
- Total bathrooms:2
- Full bathrooms:1
- Living area:1,460 sq. ft.
Heating and cooling
- Cooling:Central Air, Electric
- Heating:Central, Gas
Structure and exterior
- Roof:Pitched, Tile
- Year built:1997
- Building area:1,460 sq. ft.
- Lot area:0.11 Acres
Schools
- High school:Coronado High
- Middle school:Miller Bob
- Elementary school:Vanderburg, John C.,Vanderburg, John C.
Utilities
- Water:Public
Finances and disclosures
- Price:$464,950
- Price per sq. ft.:$318.46
- Tax amount:$1,830
New listings near 224 Misty Garden Street
- New
 $449,990Active3 beds 2 baths1,547 sq. ft.
$449,990Active3 beds 2 baths1,547 sq. ft.607 Lively Fiesta Way, Las Vegas, NV 89015
MLS# 2736130Listed by: MORE REALTY INCORPORATED - New
 $279,900Active2 beds 2 baths1,282 sq. ft.
$279,900Active2 beds 2 baths1,282 sq. ft.2975 Bluegrass Lane #1421, Henderson, NV 89074
MLS# 2737844Listed by: VIRTUE REAL ESTATE GROUP - New
 $9,950,000Active4 beds 5 baths6,734 sq. ft.
$9,950,000Active4 beds 5 baths6,734 sq. ft.563 Grand Rim Drive, Henderson, NV 89012
MLS# 2736663Listed by: DOUGLAS ELLIMAN OF NEVADA LLC - New
 $1,450,000Active0.51 Acres
$1,450,000Active0.51 Acres9 Sunset Strip, Henderson, NV 89012
MLS# 2736015Listed by: DOUGLAS ELLIMAN OF NEVADA LLC - New
 $339,900Active3 beds 3 baths1,407 sq. ft.
$339,900Active3 beds 3 baths1,407 sq. ft.459 Horizon Cove Place, Henderson, NV 89002
MLS# 2737237Listed by: LUXURY ESTATES INTERNATIONAL - New
 $649,000Active3 beds 3 baths2,388 sq. ft.
$649,000Active3 beds 3 baths2,388 sq. ft.3212 Cristallo Avenue, Henderson, NV 89044
MLS# 2737826Listed by: NVWM REALTY - New
 $540,000Active3 beds 3 baths1,697 sq. ft.
$540,000Active3 beds 3 baths1,697 sq. ft.278 Heatherstone Street, Henderson, NV 89052
MLS# 2737833Listed by: NVWM REALTY - New
 $949,900Active4 beds 5 baths3,709 sq. ft.
$949,900Active4 beds 5 baths3,709 sq. ft.2900 Carmelo Drive, Henderson, NV 89052
MLS# 2737849Listed by: HUNTINGTON & ELLIS, A REAL EST - New
 $1,095,000Active6 beds 5 baths3,024 sq. ft.
$1,095,000Active6 beds 5 baths3,024 sq. ft.271 E Middleton Drive, Henderson, NV 89015
MLS# 2736917Listed by: ROI ASSETS REALTY
