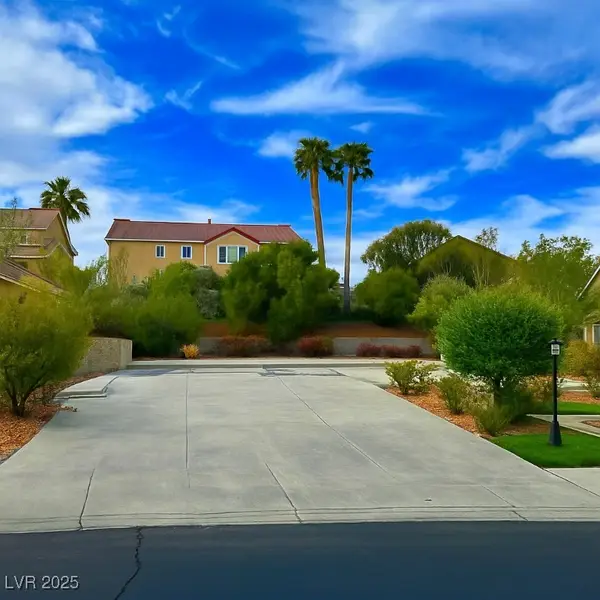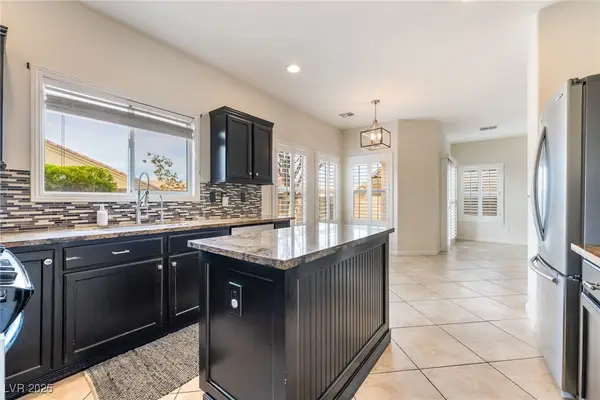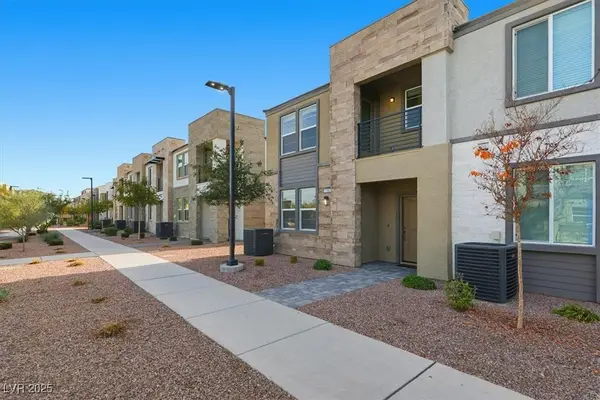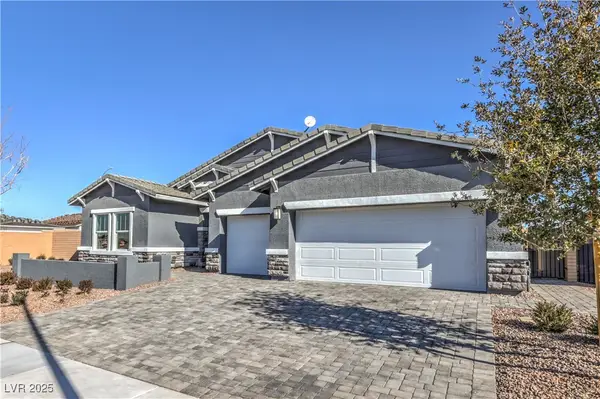226 Piazzetta Drive, Henderson, NV 89011
Local realty services provided by:ERA Brokers Consolidated
Listed by: frank j. gargano702-596-2040
Office: real estate consultants of nv
MLS#:2736706
Source:GLVAR
Price summary
- Price:$679,900
- Price per sq. ft.:$301.51
- Monthly HOA dues:$153
About this home
New Construction -Ready Now! Built by America's Most Trusted Homebuilder. Welcome to the Daphne floor plan at 226 Piazzetta Place at Portofino is thoughtfully crafted for everyday living and room to grow. Step into the welcoming foyer that flows into the open-concept great room, dining area, and chef-inspired kitchen , connected to a covered outdoor living space. Tucked at the back of the home, the spacious primary suite offers a private retreat with a luxurious bath featuring a dual-sink vanity, oversized shower, and generous walk-in closet. On the opposite side of the home, three secondary bedrooms share two full bathrooms, creating ideal spaces for guests, kids, or a home office. Additional Highlights Include: a 12' stacking sliding door out to the covered back patio, vaulted ceiling in the dining area and great room, and an oversized shower in the primary bathroom.
Contact an agent
Home facts
- Year built:2025
- Listing ID #:2736706
- Added:224 day(s) ago
- Updated:December 24, 2025 at 11:59 AM
Rooms and interior
- Bedrooms:4
- Total bathrooms:3
- Full bathrooms:3
- Living area:2,255 sq. ft.
Heating and cooling
- Cooling:Central Air, Electric
- Heating:Central, Gas
Structure and exterior
- Roof:Pitched, Shingle, Tile
- Year built:2025
- Building area:2,255 sq. ft.
- Lot area:0.16 Acres
Schools
- High school:Basic Academy
- Middle school:Brown B. Mahlon
- Elementary school:Josh, Stevens,Josh, Stevens
Utilities
- Water:Public
Finances and disclosures
- Price:$679,900
- Price per sq. ft.:$301.51
- Tax amount:$7,199
New listings near 226 Piazzetta Drive
- New
 $699,000Active0.2 Acres
$699,000Active0.2 Acres1529 Via Della Scala, Henderson, NV 89052
MLS# 2743149Listed by: MODERN CHOICE REALTY - New
 $538,111Active4 beds 3 baths1,905 sq. ft.
$538,111Active4 beds 3 baths1,905 sq. ft.287 Mayberry Street, Henderson, NV 89052
MLS# 2736709Listed by: KELLER WILLIAMS MARKETPLACE - New
 $374,990Active3 beds 3 baths1,442 sq. ft.
$374,990Active3 beds 3 baths1,442 sq. ft.484 Ylang Place, Henderson, NV 89015
MLS# 2743129Listed by: REALTY ONE GROUP, INC - New
 $651,990Active4 beds 3 baths2,538 sq. ft.
$651,990Active4 beds 3 baths2,538 sq. ft.1043 Fox Falcon Ave #777, Henderson, NV 89011
MLS# 2743153Listed by: D R HORTON INC - New
 $369,990Active3 beds 3 baths1,442 sq. ft.
$369,990Active3 beds 3 baths1,442 sq. ft.606 Bellus Place, Henderson, NV 89015
MLS# 2743180Listed by: REALTY ONE GROUP, INC - New
 $390,000Active3 beds 3 baths1,832 sq. ft.
$390,000Active3 beds 3 baths1,832 sq. ft.1155 Tektite Avenue, Henderson, NV 89011
MLS# 2742845Listed by: SIGNATURE REAL ESTATE GROUP - New
 $684,080Active4 beds 3 baths2,754 sq. ft.
$684,080Active4 beds 3 baths2,754 sq. ft.497 Chestnut Falcon Ave Drive #795, Henderson, NV 89011
MLS# 2743148Listed by: D R HORTON INC - New
 $1,099,000Active5 beds 4 baths3,225 sq. ft.
$1,099,000Active5 beds 4 baths3,225 sq. ft.1662 Ravanusa Drive, Henderson, NV 89052
MLS# 2743150Listed by: KELLER WILLIAMS MARKETPLACE - New
 $650,000Active5 beds 3 baths3,043 sq. ft.
$650,000Active5 beds 3 baths3,043 sq. ft.992 Perfect Berm Lane, Henderson, NV 89002
MLS# 2742972Listed by: BHHS NEVADA PROPERTIES - New
 $415,000Active4 beds 3 baths1,855 sq. ft.
$415,000Active4 beds 3 baths1,855 sq. ft.742 Brick Drive, Henderson, NV 89002
MLS# 2743000Listed by: KELLER N JADD
