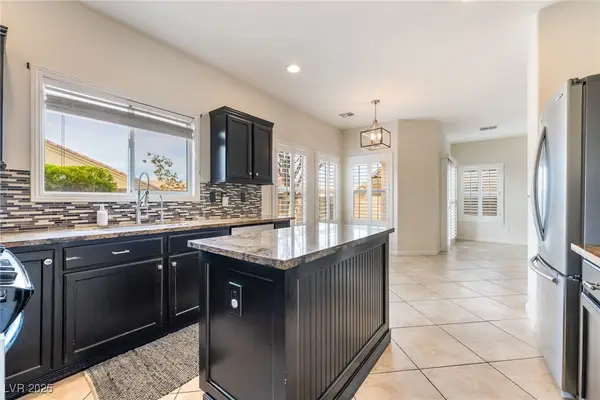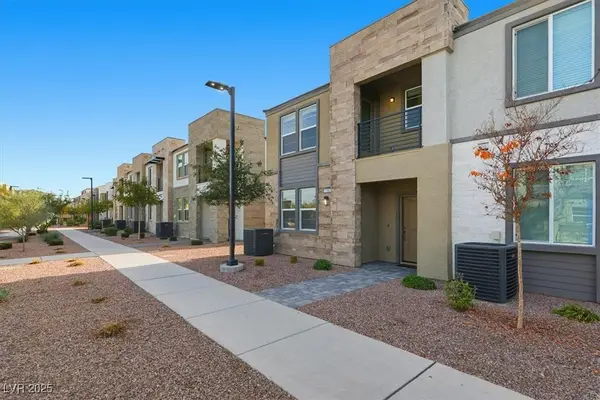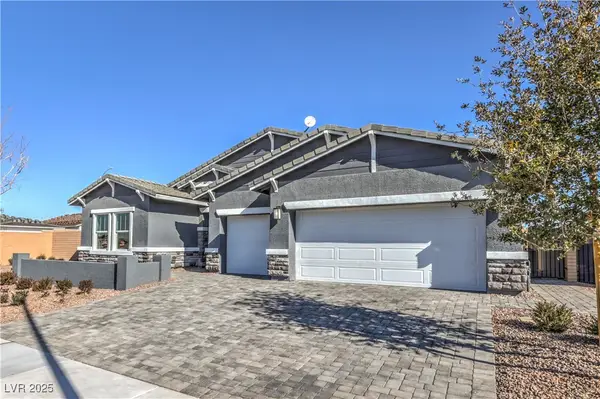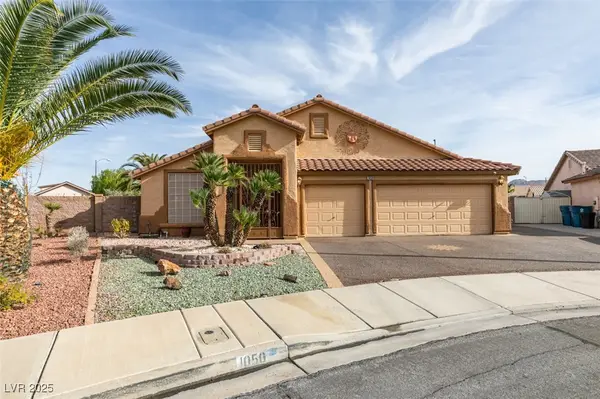2266 Driftwood Tide Avenue, Henderson, NV 89052
Local realty services provided by:ERA Brokers Consolidated
Listed by: crystal schriefer
Office: lpt realty, llc.
MLS#:2705642
Source:GLVAR
Price summary
- Price:$2,000,000
- Price per sq. ft.:$421.85
- Monthly HOA dues:$18
About this home
Welcome to a world of elegance and exclusivity in the prestigious gated enclave of Sunridge Summit. This rare 1-story 5-bed, 5-bath custom estate sits high above the valley on over 1/3 acre, offering breathtaking panoramic views. From the moment you arrive, the landscaped front yard with a sculptural water feature sets the tone for sophistication inside. Step through the grand entry to soaring 13-foot ceilings and 8-foot doors, while walls of windows with electric security shutters frame endless vistas. The chef’s kitchen boasts JennAir appliances, Wolf range, Sub-Zero refrigerator & walk-in pantry—ideal for entertaining or family gatherings. Outdoors, the backyard oasis rivals a five-star resort with a sparkling pool, spa, and tranquil waterfall. Every detail exudes refinement, including a rare built-in whole house vacuum system, new vinyl flooring, new AC, two water heaters, a water softener, & a 3-car garage with generous storage. This is more than a home—it’s a lifestyle.
Contact an agent
Home facts
- Year built:2005
- Listing ID #:2705642
- Added:145 day(s) ago
- Updated:December 24, 2025 at 11:49 AM
Rooms and interior
- Bedrooms:5
- Total bathrooms:5
- Full bathrooms:3
- Living area:4,741 sq. ft.
Heating and cooling
- Cooling:Central Air, Electric
- Heating:Central, Gas
Structure and exterior
- Roof:Tile
- Year built:2005
- Building area:4,741 sq. ft.
- Lot area:0.37 Acres
Schools
- High school:Coronado High
- Middle school:Webb, Del E.
- Elementary school:Lamping, Frank,Lamping, Frank
Utilities
- Water:Public
Finances and disclosures
- Price:$2,000,000
- Price per sq. ft.:$421.85
- Tax amount:$8,460
New listings near 2266 Driftwood Tide Avenue
- New
 $538,111Active4 beds 3 baths1,905 sq. ft.
$538,111Active4 beds 3 baths1,905 sq. ft.287 Mayberry Street, Henderson, NV 89052
MLS# 2736709Listed by: KELLER WILLIAMS MARKETPLACE - New
 $374,990Active3 beds 3 baths1,442 sq. ft.
$374,990Active3 beds 3 baths1,442 sq. ft.484 Ylang Place, Henderson, NV 89015
MLS# 2743129Listed by: REALTY ONE GROUP, INC - New
 $651,990Active4 beds 3 baths2,538 sq. ft.
$651,990Active4 beds 3 baths2,538 sq. ft.1043 Fox Falcon Ave #777, Henderson, NV 89011
MLS# 2743153Listed by: D R HORTON INC - New
 $369,990Active3 beds 3 baths1,442 sq. ft.
$369,990Active3 beds 3 baths1,442 sq. ft.606 Bellus Place, Henderson, NV 89015
MLS# 2743180Listed by: REALTY ONE GROUP, INC - New
 $390,000Active3 beds 3 baths1,832 sq. ft.
$390,000Active3 beds 3 baths1,832 sq. ft.1155 Tektite Avenue, Henderson, NV 89011
MLS# 2742845Listed by: SIGNATURE REAL ESTATE GROUP - New
 $684,080Active4 beds 3 baths2,754 sq. ft.
$684,080Active4 beds 3 baths2,754 sq. ft.497 Chestnut Falcon Ave Drive #795, Henderson, NV 89011
MLS# 2743148Listed by: D R HORTON INC - New
 $1,099,000Active5 beds 4 baths3,225 sq. ft.
$1,099,000Active5 beds 4 baths3,225 sq. ft.1662 Ravanusa Drive, Henderson, NV 89052
MLS# 2743150Listed by: KELLER WILLIAMS MARKETPLACE - New
 $650,000Active5 beds 3 baths3,043 sq. ft.
$650,000Active5 beds 3 baths3,043 sq. ft.992 Perfect Berm Lane, Henderson, NV 89002
MLS# 2742972Listed by: BHHS NEVADA PROPERTIES - New
 $415,000Active4 beds 3 baths1,855 sq. ft.
$415,000Active4 beds 3 baths1,855 sq. ft.742 Brick Drive, Henderson, NV 89002
MLS# 2743000Listed by: KELLER N JADD - New
 $575,000Active4 beds 2 baths2,096 sq. ft.
$575,000Active4 beds 2 baths2,096 sq. ft.1050 Kennebunk Circle, Henderson, NV 89015
MLS# 2743064Listed by: KELLER WILLIAMS MARKETPLACE
