2276 Sky Island Drive, Henderson, NV 89002
Local realty services provided by:ERA Brokers Consolidated
Listed by: cheryl anderson775-751-3000
Office: the ridge realty group
MLS#:2735843
Source:GLVAR
Price summary
- Price:$467,000
- Price per sq. ft.:$241.09
- Monthly HOA dues:$88
About this home
** Move In Ready** This is a beautiful, 4 Bedroom / 3 Bath home is located in the River Mountain area of Henderson, with easy access to freeways. The downstairs features an Open Concept design. Great for entertaining. Living room includes a home entertainment surround sound system. The kitchen features stainless steel appliances, large walk in pantry, granite counter tops with large island, microwave/power grill, and double oven. There is new carpet leading upstairs and throughout the bedrooms. Spacious bedrooms, 3 with walk in closets. The primary room includes a large bathroom with a walk in shower and large soaking tub. There is new paint throughout inside of the home and new black out blinds for window coverings. Also included, a water softener. The outside spotlights beautiful landscaping in front and back. The back yard has a patio, trees, plants, and irrigation system. This is a must see home!
Contact an agent
Home facts
- Year built:2017
- Listing ID #:2735843
- Added:92 day(s) ago
- Updated:February 18, 2026 at 05:44 AM
Rooms and interior
- Bedrooms:4
- Total bathrooms:3
- Full bathrooms:2
- Half bathrooms:1
- Living area:1,937 sq. ft.
Heating and cooling
- Cooling:Central Air, Gas
- Heating:Central, Gas
Structure and exterior
- Roof:Tile
- Year built:2017
- Building area:1,937 sq. ft.
- Lot area:0.1 Acres
Schools
- High school:Basic Academy
- Middle school:Brown B. Mahlon
- Elementary school:Dooley, John,Dooley, John
Utilities
- Water:Public
Finances and disclosures
- Price:$467,000
- Price per sq. ft.:$241.09
- Tax amount:$3,814
New listings near 2276 Sky Island Drive
- New
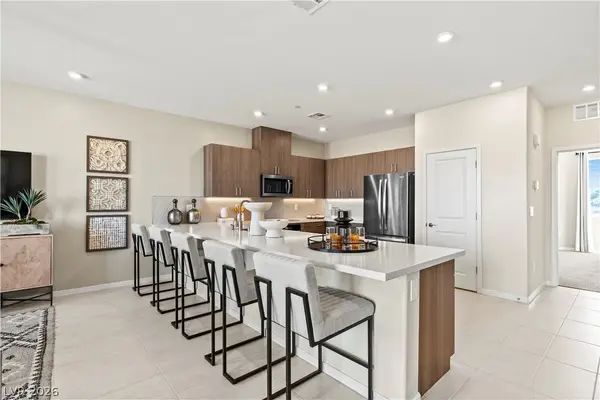 $499,990Active4 beds 4 baths2,256 sq. ft.
$499,990Active4 beds 4 baths2,256 sq. ft.338 Cymbal Place, Henderson, NV 89015
MLS# 2757417Listed by: REALTY ONE GROUP, INC - New
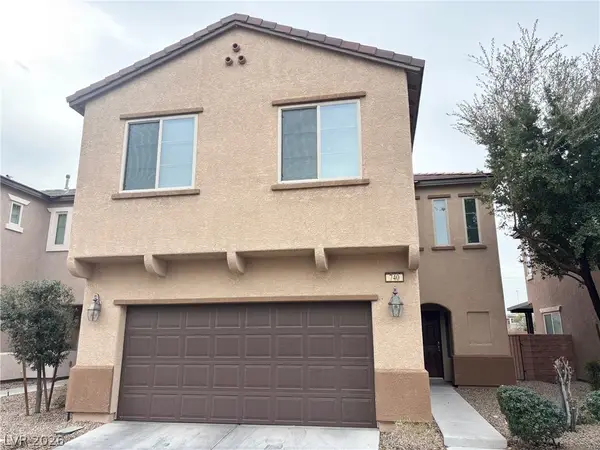 $415,000Active3 beds 3 baths1,892 sq. ft.
$415,000Active3 beds 3 baths1,892 sq. ft.740 Forest Peak Street, Henderson, NV 89011
MLS# 2754387Listed by: SIGNATURE REAL ESTATE GROUP - New
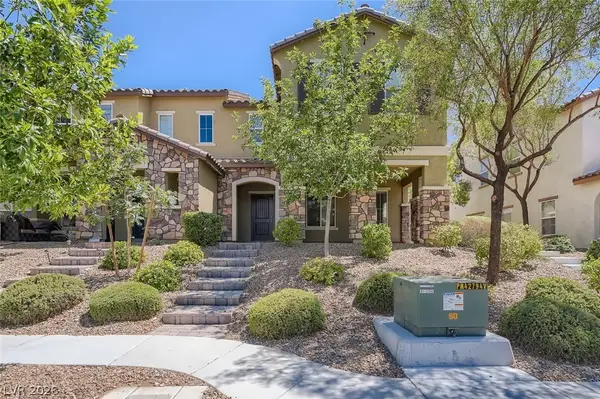 $409,000Active3 beds 3 baths1,825 sq. ft.
$409,000Active3 beds 3 baths1,825 sq. ft.3037 Camino Sereno Avenue, Henderson, NV 89044
MLS# 2755212Listed by: RE/MAX ADVANTAGE - New
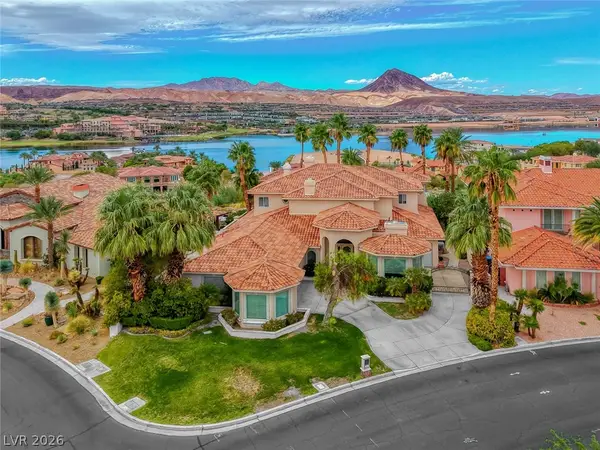 $1,650,000Active4 beds 6 baths5,743 sq. ft.
$1,650,000Active4 beds 6 baths5,743 sq. ft.27 Grand Miramar Drive, Henderson, NV 89011
MLS# 2756129Listed by: DESERT ELEGANCE - New
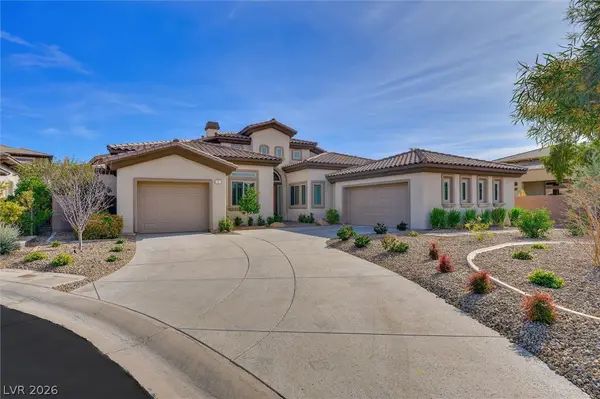 $1,450,000Active3 beds 3 baths3,216 sq. ft.
$1,450,000Active3 beds 3 baths3,216 sq. ft.4 El Macero Court, Henderson, NV 89052
MLS# 2756327Listed by: COLDWELL BANKER PREMIER - New
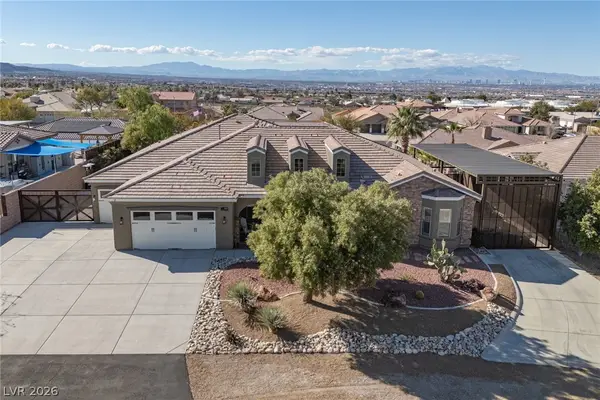 Listed by ERA$1,799,000Active5 beds 4 baths3,476 sq. ft.
Listed by ERA$1,799,000Active5 beds 4 baths3,476 sq. ft.252 Hull Street, Henderson, NV 89015
MLS# 2756621Listed by: ERA BROKERS CONSOLIDATED - New
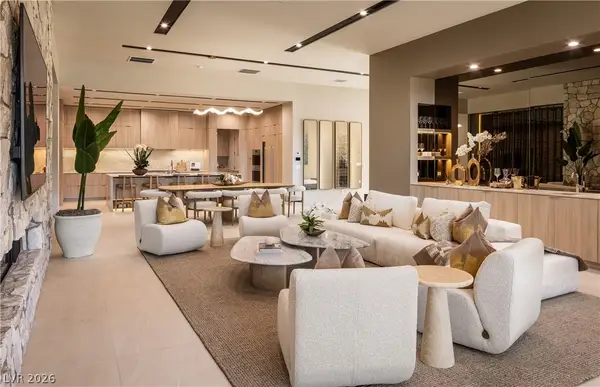 $2,990,000Active3 beds 4 baths3,472 sq. ft.
$2,990,000Active3 beds 4 baths3,472 sq. ft.4 Kaya Canyon Way #15, Henderson, NV 89012
MLS# 2756678Listed by: REDEAVOR SALES LLC - New
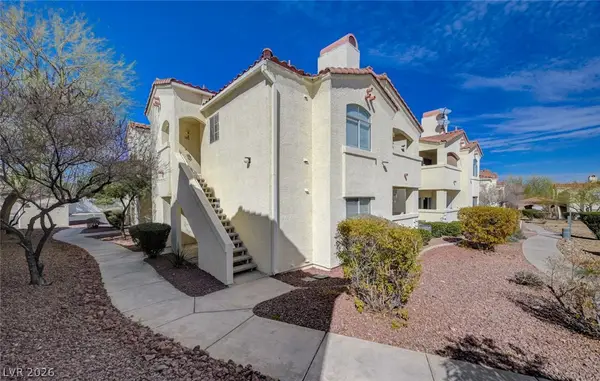 $223,000Active2 beds 2 baths1,151 sq. ft.
$223,000Active2 beds 2 baths1,151 sq. ft.698 S Racetrack Road #713, Henderson, NV 89015
MLS# 2757341Listed by: THE BAIRD GROUP, LLC - New
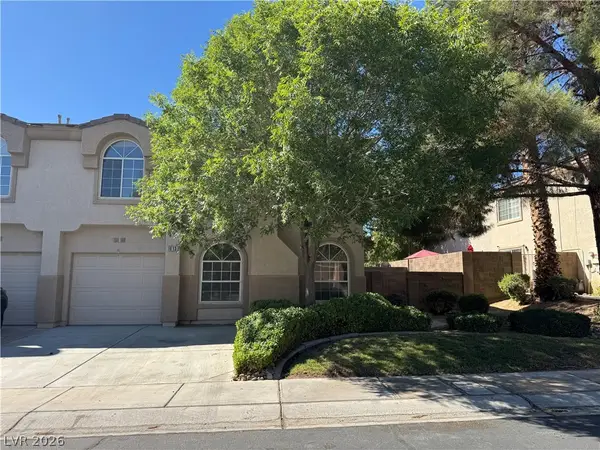 $354,900Active3 beds 3 baths1,508 sq. ft.
$354,900Active3 beds 3 baths1,508 sq. ft.1613 Hennepin Drive, Henderson, NV 89014
MLS# 2757390Listed by: WHN REALTY - New
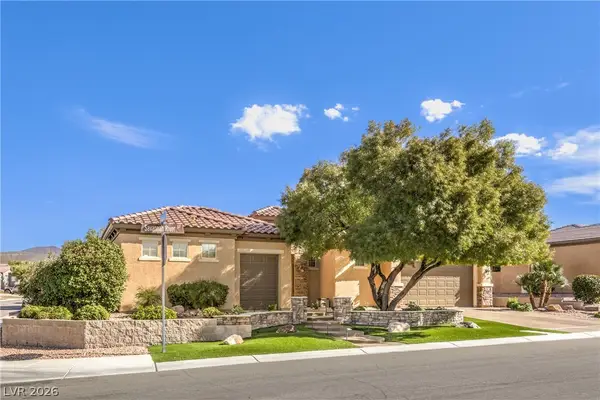 $899,900Active3 beds 4 baths2,368 sq. ft.
$899,900Active3 beds 4 baths2,368 sq. ft.2076 Savannah River Street, Henderson, NV 89044
MLS# 2756729Listed by: BLACK & CHERRY REAL ESTATE

