228 Serenity Crest Street, Henderson, NV 89012
Local realty services provided by:ERA Brokers Consolidated
228 Serenity Crest Street,Henderson, NV 89012
$389,999
- 3 Beds
- 3 Baths
- 1,371 sq. ft.
- Townhouse
- Active
Listed by:stephen ord702-400-6000
Office:keller n jadd
MLS#:2726499
Source:GLVAR
Price summary
- Price:$389,999
- Price per sq. ft.:$284.46
- Monthly HOA dues:$120
About this home
Welcome to The View at Black Mountain! Situated in one of the most desirable locations in the valley—perched high on Black Mountain and surrounded by multimillion-dollar estates and the new Four Seasons Private Residences—this refreshed 3-bed, 2.5-bath townhome offers exceptional value and exclusivity. Inside, enjoy a remodeled kitchen with new counters, fresh paint, and new carpet throughout. The open floor plan provides direct access from the two-car garage, while upstairs features a Jack-and-Jill bath and a private balcony with a peek-a-boo view of the Las Vegas Strip and Mountains. The private backyard offers a tranquil patio setting—perfect for relaxing or entertaining outdoors. Located within a gated community with top-tier amenities, this low-maintenance home delivers the perfect balance of comfort, convenience, and prestige near hiking trails, upscale developments, and the best of Henderson living.
Contact an agent
Home facts
- Year built:2003
- Listing ID #:2726499
- Added:1 day(s) ago
- Updated:October 10, 2025 at 08:45 PM
Rooms and interior
- Bedrooms:3
- Total bathrooms:3
- Full bathrooms:2
- Half bathrooms:1
- Living area:1,371 sq. ft.
Heating and cooling
- Cooling:Central Air, Electric
- Heating:Central, Gas
Structure and exterior
- Roof:Tile
- Year built:2003
- Building area:1,371 sq. ft.
- Lot area:0.06 Acres
Schools
- High school:Foothill
- Middle school:Mannion Jack & Terry
- Elementary school:Newton, Ulis,Newton, Ulis
Utilities
- Water:Public
Finances and disclosures
- Price:$389,999
- Price per sq. ft.:$284.46
- Tax amount:$1,063
New listings near 228 Serenity Crest Street
- New
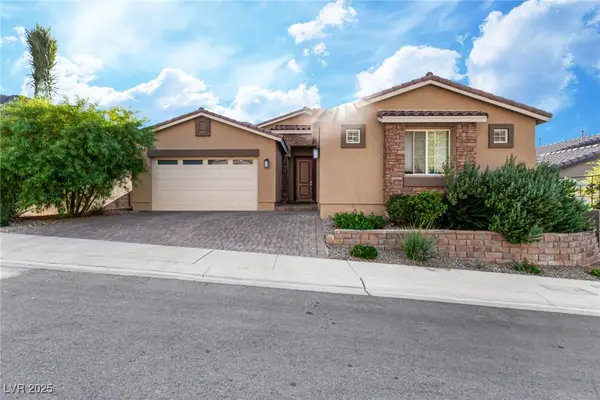 $810,000Active3 beds 3 baths2,527 sq. ft.
$810,000Active3 beds 3 baths2,527 sq. ft.409 Oakey Crest Ridge Street, Henderson, NV 89012
MLS# 2726107Listed by: REAL BROKER LLC - New
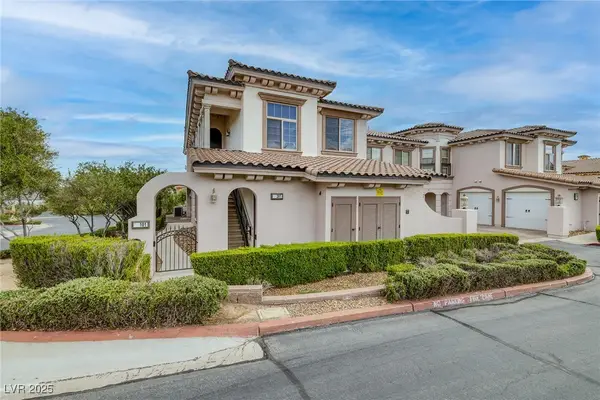 $470,000Active3 beds 3 baths1,596 sq. ft.
$470,000Active3 beds 3 baths1,596 sq. ft.19 Via Visione #201, Henderson, NV 89011
MLS# 2726534Listed by: LAS VEGAS SOTHEBY'S INT'L - New
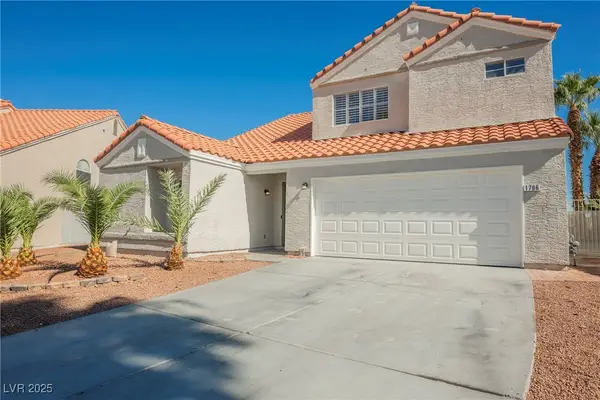 $529,900Active4 beds 3 baths2,009 sq. ft.
$529,900Active4 beds 3 baths2,009 sq. ft.1706 Toltec Circle, Henderson, NV 89014
MLS# 2726565Listed by: WEDGEWOOD HOMES REALTY, LLC - New
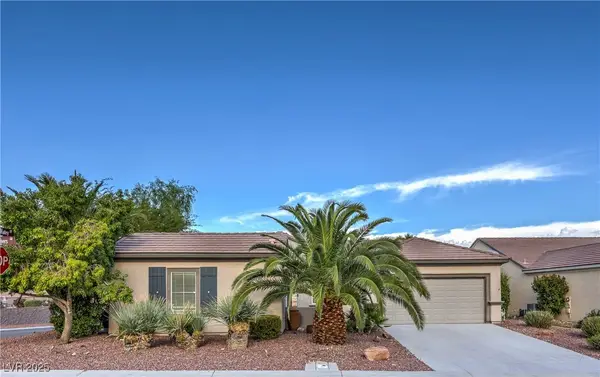 $619,000Active3 beds 3 baths2,096 sq. ft.
$619,000Active3 beds 3 baths2,096 sq. ft.2175 Waterton Rivers Drive, Henderson, NV 89044
MLS# 2726264Listed by: LIFE REALTY DISTRICT - New
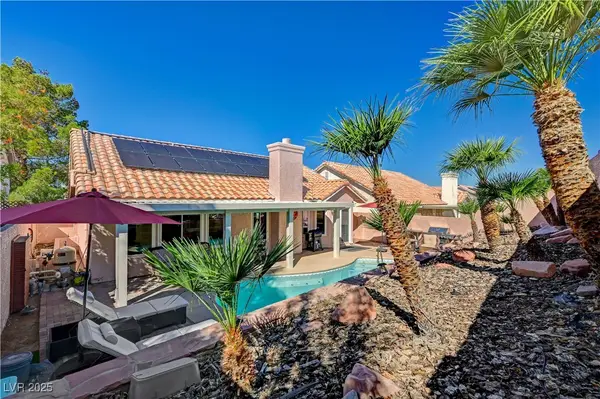 $450,000Active3 beds 2 baths1,379 sq. ft.
$450,000Active3 beds 2 baths1,379 sq. ft.263 Prairie Rose Street, Henderson, NV 89015
MLS# 2726515Listed by: NEW DOOR RESIDENTIAL - New
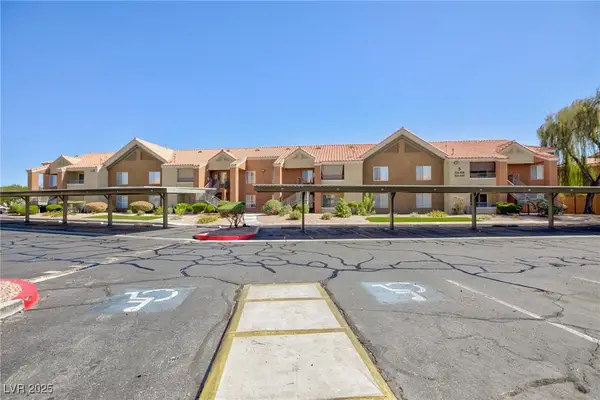 $239,000Active3 beds 2 baths1,106 sq. ft.
$239,000Active3 beds 2 baths1,106 sq. ft.2120 Ramrod Avenue #515, Henderson, NV 89014
MLS# 2726562Listed by: SIMPLY VEGAS - New
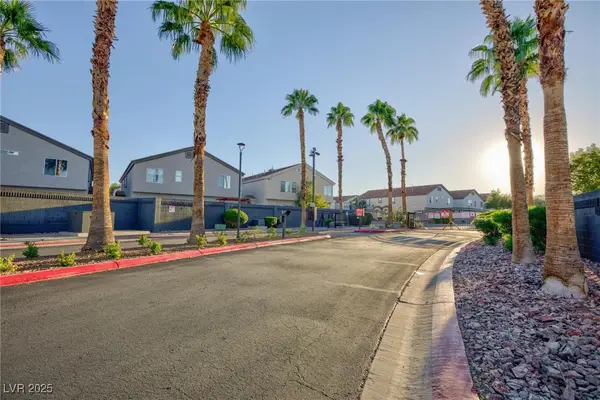 $295,000Active2 beds 3 baths1,167 sq. ft.
$295,000Active2 beds 3 baths1,167 sq. ft.6412 Saddle Up Avenue #102, Henderson, NV 89011
MLS# 2723763Listed by: UNITED REALTY GROUP - New
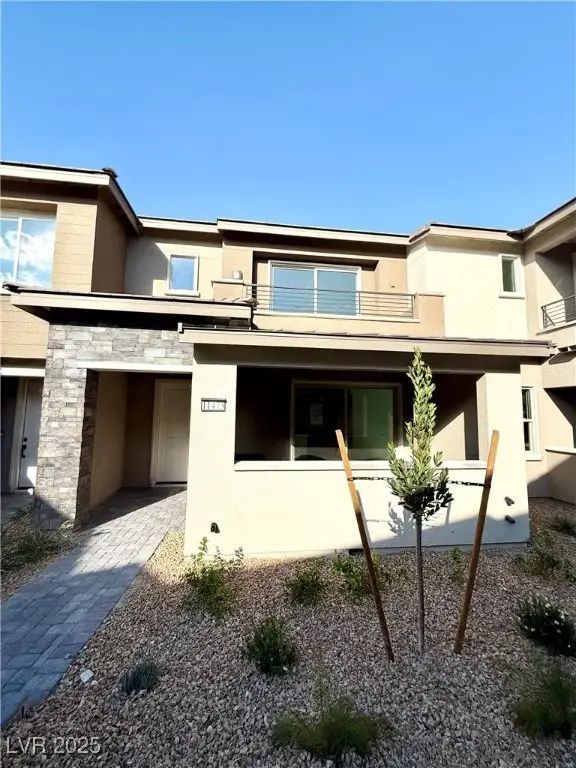 $471,677Active3 beds 3 baths1,654 sq. ft.
$471,677Active3 beds 3 baths1,654 sq. ft.11473 Dune Ledge Avenue, Las Vegas, NV 89138
MLS# 2723960Listed by: BHHS NEVADA PROPERTIES - New
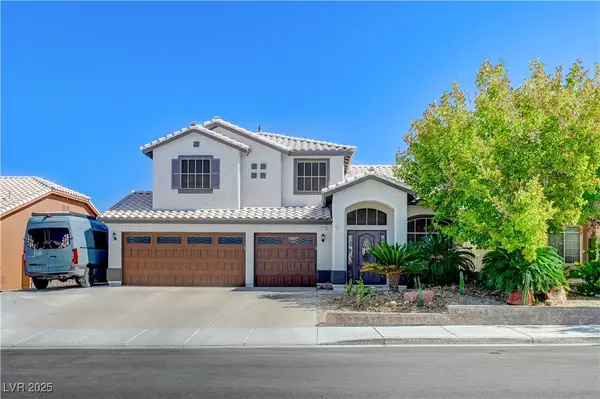 $525,000Active4 beds 3 baths1,995 sq. ft.
$525,000Active4 beds 3 baths1,995 sq. ft.1916 Chickasaw Drive, Henderson, NV 89002
MLS# 2726012Listed by: CENTURY 21 AMERICANA
