2318 Shorewood Hills Avenue, Henderson, NV 89052
Local realty services provided by:ERA Brokers Consolidated
Listed by: chad j. robertschad@topvegasrealty.com
Office: realty one group, inc
MLS#:2720159
Source:GLVAR
Price summary
- Price:$699,000
- Price per sq. ft.:$295.19
- Monthly HOA dues:$203
About this home
You deserve the best in Pinnacle Village, a gated Sun City Anthem community. This 2,827 sq ft home has a gated front courtyard connecting the living room, detached CASITA, and dual primary suites, setting the stage for seamless indoor-outdoor living. Enter through striking stained glass French double doors into an open layout with 9' ceilings, 8' doors, and crown molding. Energy efficient 8’ high windows bring in tons of natural light. The large great room with wet bar is perfect for entertaining, while the chandelier-lit formal dining room adds elegance and convenience. The gourmet kitchen features all stainless steel appliances, including 5-burner cooktop and double convection oven. Both primary bedrooms include private full baths, and shutters on every window allow light and privacy as you choose. The wrought iron, fully fenced backyard is a rare treat in Sun City Anthem. Attractively priced under $700,000. Come fall in love today!
Contact an agent
Home facts
- Year built:2004
- Listing ID #:2720159
- Added:90 day(s) ago
- Updated:December 31, 2025 at 05:11 PM
Rooms and interior
- Bedrooms:3
- Total bathrooms:4
- Full bathrooms:3
- Half bathrooms:1
- Living area:2,368 sq. ft.
Heating and cooling
- Cooling:Central Air, Electric
- Heating:Central, Gas
Structure and exterior
- Roof:Tile
- Year built:2004
- Building area:2,368 sq. ft.
- Lot area:0.2 Acres
Schools
- High school:Coronado High
- Middle school:Webb, Del E.
- Elementary school:Lamping, Frank,Lamping, Frank
Utilities
- Water:Public
Finances and disclosures
- Price:$699,000
- Price per sq. ft.:$295.19
- Tax amount:$5,086
New listings near 2318 Shorewood Hills Avenue
- New
 $425,000Active3 beds 2 baths1,603 sq. ft.
$425,000Active3 beds 2 baths1,603 sq. ft.272 Comfort Drive, Henderson, NV 89074
MLS# 2744007Listed by: ALL VEGAS VALLEY REALTY - New
 $648,000Active4 beds 3 baths2,958 sq. ft.
$648,000Active4 beds 3 baths2,958 sq. ft.3148 Baranek Avenue, Henderson, NV 89044
MLS# 2743782Listed by: REALTY ONE GROUP, INC - New
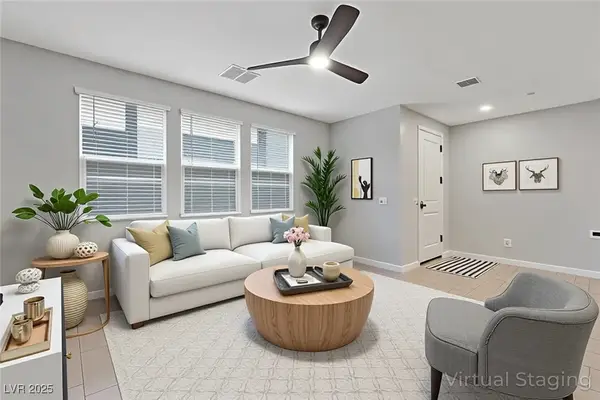 $390,000Active3 beds 3 baths1,827 sq. ft.
$390,000Active3 beds 3 baths1,827 sq. ft.143 Aqua Commons Lane, Henderson, NV 89015
MLS# 2744042Listed by: UNITED REALTY GROUP - New
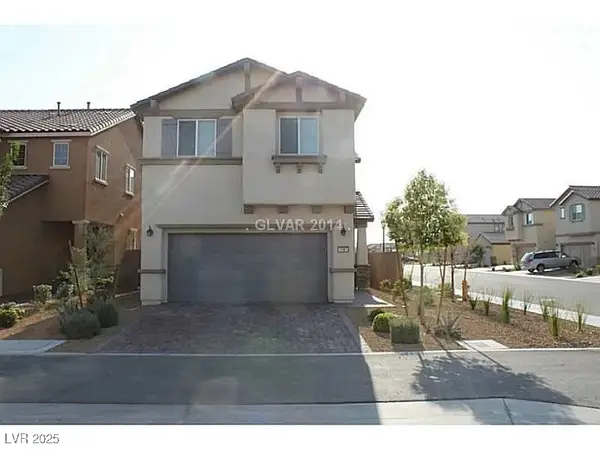 $465,000Active3 beds 3 baths1,885 sq. ft.
$465,000Active3 beds 3 baths1,885 sq. ft.1181 Via Angelica, Henderson, NV 89052
MLS# 2743405Listed by: FARANESH REAL ESTATE - New
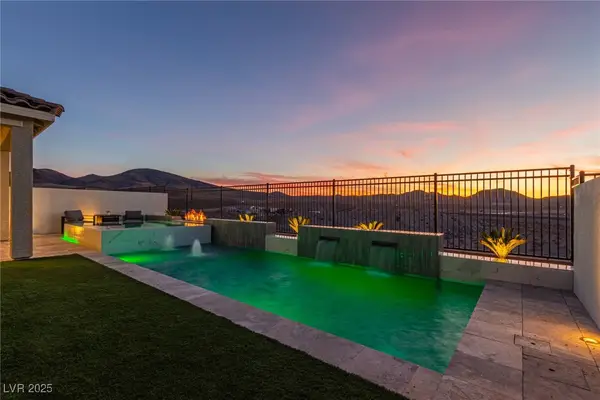 $799,999Active3 beds 3 baths1,845 sq. ft.
$799,999Active3 beds 3 baths1,845 sq. ft.2773 Gallarate Drive, Henderson, NV 89044
MLS# 2743885Listed by: KELLER N JADD - New
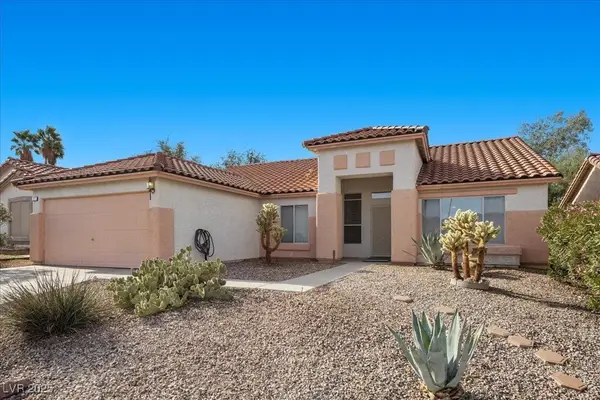 $498,000Active4 beds 2 baths2,023 sq. ft.
$498,000Active4 beds 2 baths2,023 sq. ft.727 Triple Crown Street, Henderson, NV 89015
MLS# 2743686Listed by: BHGRE UNIVERSAL - New
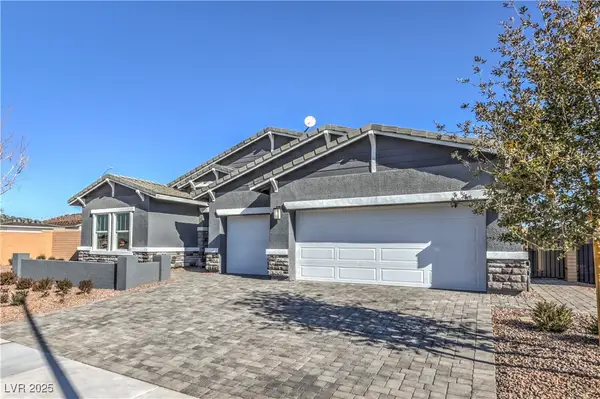 $708,990Active4 beds 3 baths2,754 sq. ft.
$708,990Active4 beds 3 baths2,754 sq. ft.1011 Forest Falcon Drive #840, Henderson, NV 89011
MLS# 2743845Listed by: D R HORTON INC - New
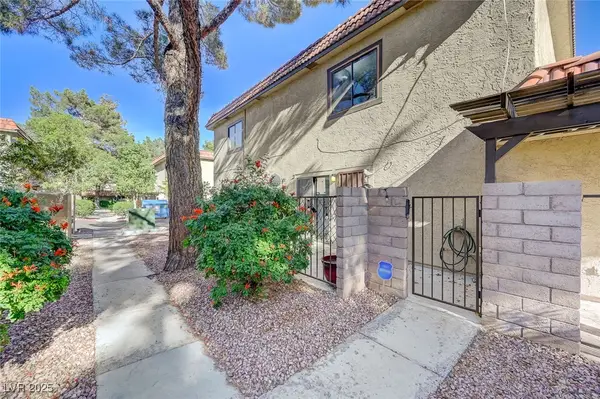 $200,000Active1 beds 2 baths630 sq. ft.
$200,000Active1 beds 2 baths630 sq. ft.1843 Mimosa Court, Henderson, NV 89014
MLS# 2742913Listed by: VEGAS CAPITAL REALTY - Open Wed, 2:30 to 4:30pmNew
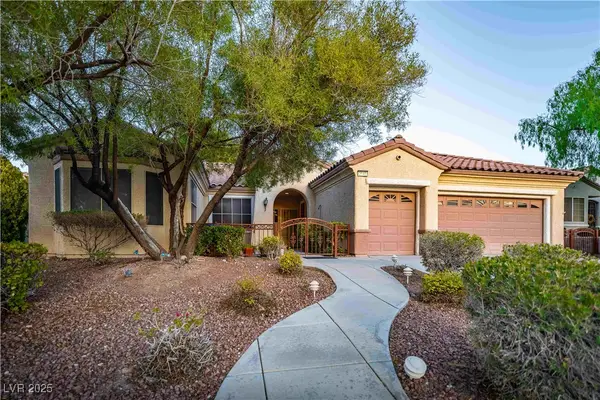 $525,000Active2 beds 2 baths2,068 sq. ft.
$525,000Active2 beds 2 baths2,068 sq. ft.2848 Meadow Park Avenue, Henderson, NV 89052
MLS# 2743629Listed by: PAK HOME REALTY - Open Sat, 1 to 4pmNew
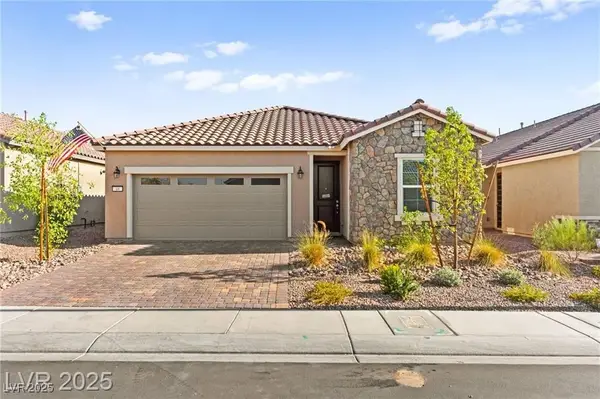 $469,999Active3 beds 2 baths1,641 sq. ft.
$469,999Active3 beds 2 baths1,641 sq. ft.49 Sonata Dawn Avenue, Henderson, NV 89011
MLS# 2743832Listed by: HUNTINGTON & ELLIS, A REAL EST
