2324 Orangeburg Place, Henderson, NV 89044
Local realty services provided by:ERA Brokers Consolidated
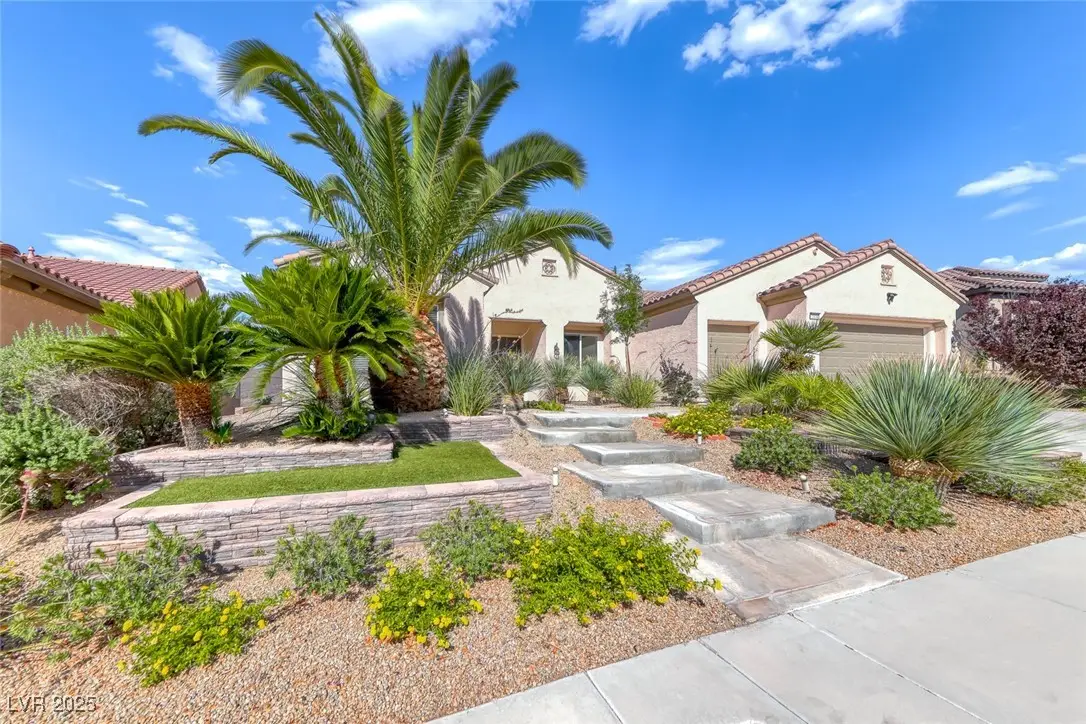


Listed by:wendi l. dana702-487-4695
Office:dana realty group
MLS#:2667739
Source:GLVAR
Price summary
- Price:$775,000
- Price per sq. ft.:$293.78
- Monthly HOA dues:$145
About this home
Elegant, Popular, SARATOGA Model featuring 2 En Suites, a massive Gourmet Kitchen, Great Room w/ wet bar, office/den off foyer.
Relax & unwind in your secluded low-maintenance backyard with STUNNING Mountain views & no home behind. Experience sophisticated Sun City Anthem living located minutes away from the clubhouse, scenic golf paths, & premier shopping/dining. Step inside to be captivated by soaring cathedral ceilings, abundant natural light and an open-concept floor plan. The gourmet chef's kitchen offers plenty of cabinet space for storage, a massive island, breakfast bar, really large informal eating area, generous counter space, & a large pantry. The master retreat is grand offering a spa-inspired bath area with a walk-in shower, bathtub, dual vanities, & walk in closet. The secondary bedroom is spacious & a versatile den that could act as a third bedroom. There is an oversized 2 car garage PLUS the 3rd stahl is golf cart parking. Separate laundry room complete with a sink.
Contact an agent
Home facts
- Year built:2008
- Listing Id #:2667739
- Added:146 day(s) ago
- Updated:July 14, 2025 at 03:15 PM
Rooms and interior
- Bedrooms:2
- Total bathrooms:3
- Full bathrooms:2
- Half bathrooms:1
- Living area:2,638 sq. ft.
Heating and cooling
- Cooling:Central Air, Electric
- Heating:Central, Gas, Multiple Heating Units
Structure and exterior
- Roof:Tile
- Year built:2008
- Building area:2,638 sq. ft.
- Lot area:0.2 Acres
Schools
- High school:Liberty
- Middle school:Webb, Del E.
- Elementary school:Wallin, Shirley & Bill,Wallin, Shirley & Bill
Utilities
- Water:Public
Finances and disclosures
- Price:$775,000
- Price per sq. ft.:$293.78
- Tax amount:$6,564
New listings near 2324 Orangeburg Place
- New
 $649,000Active3 beds 3 baths2,216 sq. ft.
$649,000Active3 beds 3 baths2,216 sq. ft.167 Sun Glaze Avenue, Henderson, NV 89011
MLS# 2710933Listed by: NEW HOME RESOURCE - New
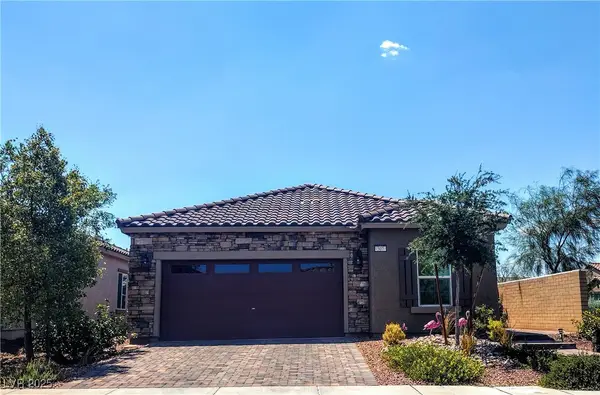 $455,000Active3 beds 2 baths1,514 sq. ft.
$455,000Active3 beds 2 baths1,514 sq. ft.307 Crescent Verse Street, Henderson, NV 89015
MLS# 2709745Listed by: ORANGE REALTY GROUP LLC - New
 $475,000Active3 beds 2 baths1,622 sq. ft.
$475,000Active3 beds 2 baths1,622 sq. ft.234 Denver Way, Henderson, NV 89015
MLS# 2709845Listed by: KELLER WILLIAMS MARKETPLACE - New
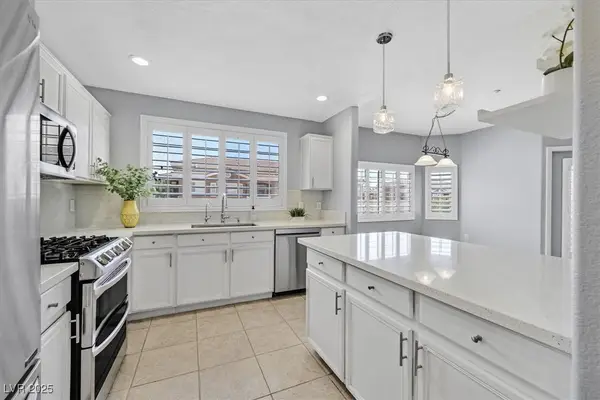 $350,000Active2 beds 2 baths1,253 sq. ft.
$350,000Active2 beds 2 baths1,253 sq. ft.830 Carnegie Street #1322, Henderson, NV 89052
MLS# 2710110Listed by: BHHS NEVADA PROPERTIES - New
 $695,950Active5 beds 5 baths3,474 sq. ft.
$695,950Active5 beds 5 baths3,474 sq. ft.133 Harper Crest Avenue, Henderson, NV 89011
MLS# 2710860Listed by: EVOLVE REALTY - New
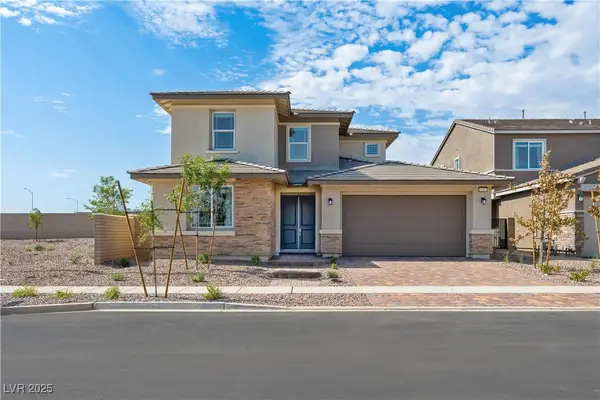 $699,950Active4 beds 4 baths3,065 sq. ft.
$699,950Active4 beds 4 baths3,065 sq. ft.137 Harper Crest Avenue, Henderson, NV 89011
MLS# 2710841Listed by: EVOLVE REALTY - New
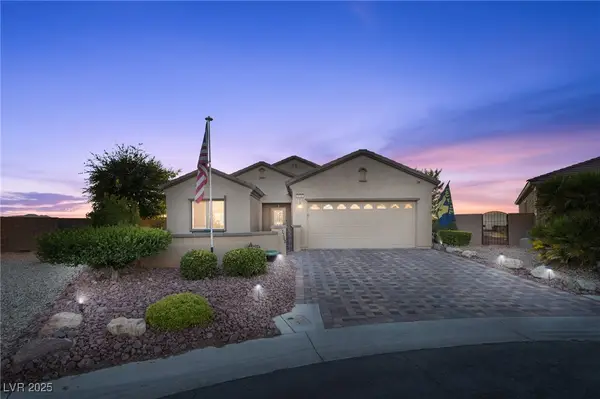 $530,000Active3 beds 2 baths1,768 sq. ft.
$530,000Active3 beds 2 baths1,768 sq. ft.2740 Solar Flare Lane, Henderson, NV 89044
MLS# 2706650Listed by: GK PROPERTIES - New
 $775,000Active4 beds 4 baths3,486 sq. ft.
$775,000Active4 beds 4 baths3,486 sq. ft.533 Blanche Court, Henderson, NV 89052
MLS# 2710349Listed by: AVALON REALTY & OAKTREE MGMT - New
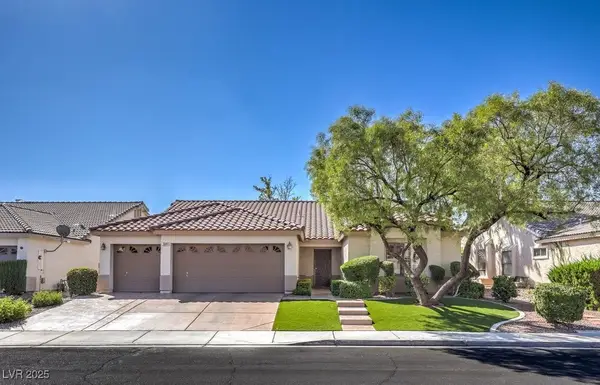 $629,900Active3 beds 3 baths2,207 sq. ft.
$629,900Active3 beds 3 baths2,207 sq. ft.3045 Evening Wind Street, Henderson, NV 89052
MLS# 2710671Listed by: BHHS NEVADA PROPERTIES - New
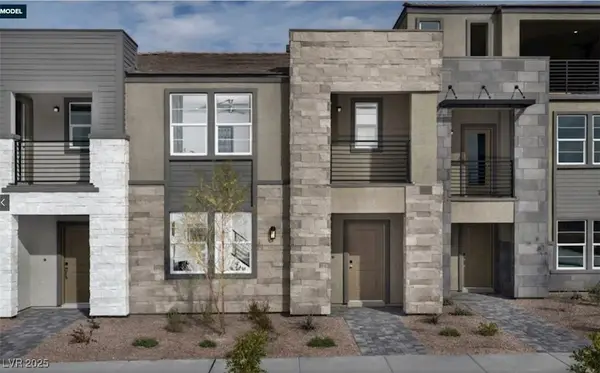 $455,430Active3 beds 3 baths1,827 sq. ft.
$455,430Active3 beds 3 baths1,827 sq. ft.1171 Heliodor Avenue #lot 168, Henderson, NV 89011
MLS# 2711049Listed by: REALTY ONE GROUP, INC

