2328 French Alps Avenue, Henderson, NV 89044
Local realty services provided by:ERA Brokers Consolidated
2328 French Alps Avenue,Henderson, NV 89044
$999,900
- 3 Beds
- 3 Baths
- - sq. ft.
- Single family
- Sold
Listed by: michael l. carlucci(702) 461-4422
Office: bhhs nevada properties
MLS#:2727029
Source:GLVAR
Sorry, we are unable to map this address
Price summary
- Price:$999,900
- Monthly HOA dues:$317
About this home
No expense was spared in this remodeled over-the-top, captivating home. Gourmet kitchen with stainless steel appliances, 2 built-in ovens, 5-burner cooktop, built-in refrigerator, trash compactor, high function granite counters, and island with breakfast bar. The extended formal living and dining room are a highlight of the home featuring 4 paneled center split Pella slider creating a seamless indoor-outdoor living. The primary retreat has French doors, luxury vinyl plank flooring, walk-in closet, spa-like bathroom with walk-in shower. Large secondary bedrooms have a jack and jill bath. A versatile office with glass door entry. Luxurious amenities include new plumbing fixtures, RH lighting, large format tile flooring, frameless glass showers, new cabinetry, quartz bathroom countertops, double glass door entry and more. Multiple outdoor entertaining areas include a gated front courtyard and an extraordinary backyard featuring lush greenery, heated spool, covered patio, and fruit trees.
Contact an agent
Home facts
- Year built:2006
- Listing ID #:2727029
- Added:60 day(s) ago
- Updated:December 17, 2025 at 07:02 AM
Rooms and interior
- Bedrooms:3
- Total bathrooms:3
- Full bathrooms:3
Heating and cooling
- Cooling:Central Air, Electric
- Heating:Central, Gas, Multiple Heating Units
Structure and exterior
- Roof:Pitched, Tile
- Year built:2006
Schools
- High school:Liberty
- Middle school:Webb, Del E.
- Elementary school:Wallin, Shirley & Bill,Wallin, Shirley & Bill
Utilities
- Water:Public
Finances and disclosures
- Price:$999,900
- Tax amount:$5,665
New listings near 2328 French Alps Avenue
- New
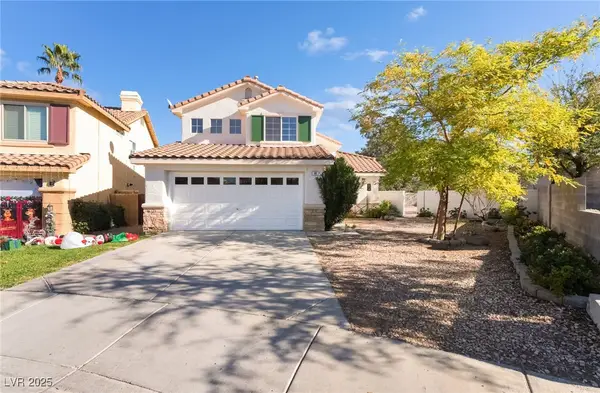 $460,000Active3 beds 3 baths1,493 sq. ft.
$460,000Active3 beds 3 baths1,493 sq. ft.44 Avenida Gracia, Henderson, NV 89074
MLS# 2741399Listed by: SIGNATURE REAL ESTATE GROUP - New
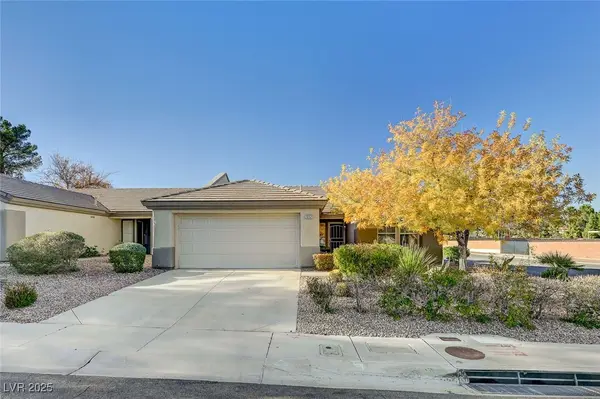 $400,000Active2 beds 2 baths1,296 sq. ft.
$400,000Active2 beds 2 baths1,296 sq. ft.2052 Poppywood Avenue, Henderson, NV 89012
MLS# 2741300Listed by: SIGNATURE REAL ESTATE GROUP - New
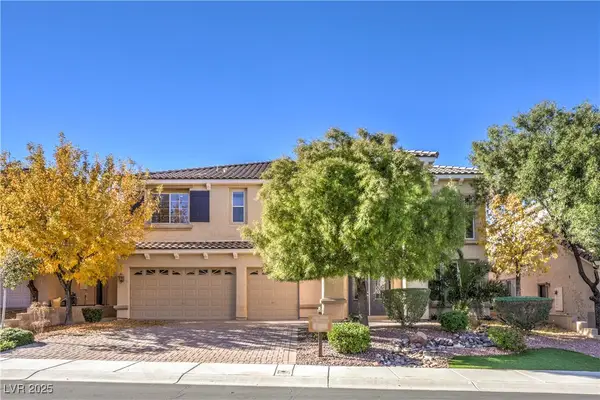 $794,990Active4 beds 4 baths3,568 sq. ft.
$794,990Active4 beds 4 baths3,568 sq. ft.2753 Kildrummie Street, Henderson, NV 89044
MLS# 2741674Listed by: RE/MAX ADVANTAGE - New
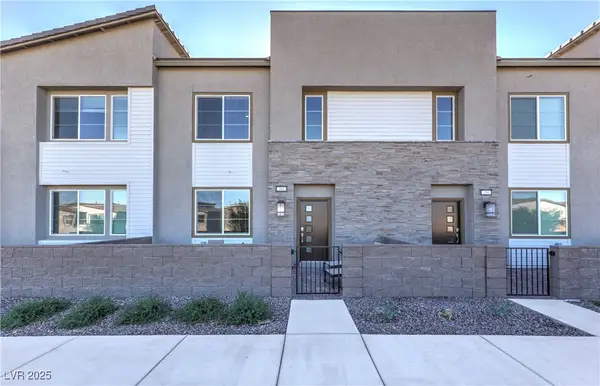 $390,000Active2 beds 3 baths1,901 sq. ft.
$390,000Active2 beds 3 baths1,901 sq. ft.268 Walsh Peak Avenue, Henderson, NV 89015
MLS# 2741964Listed by: BHHS NEVADA PROPERTIES - New
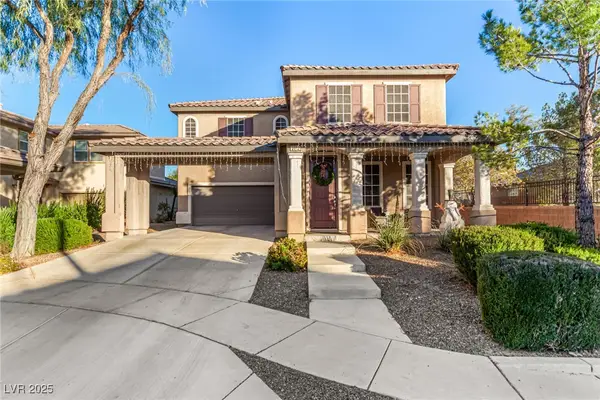 $750,000Active4 beds 4 baths3,398 sq. ft.
$750,000Active4 beds 4 baths3,398 sq. ft.2012 Canvas Edge Drive, Henderson, NV 89044
MLS# 2741279Listed by: REAL BROKER LLC - New
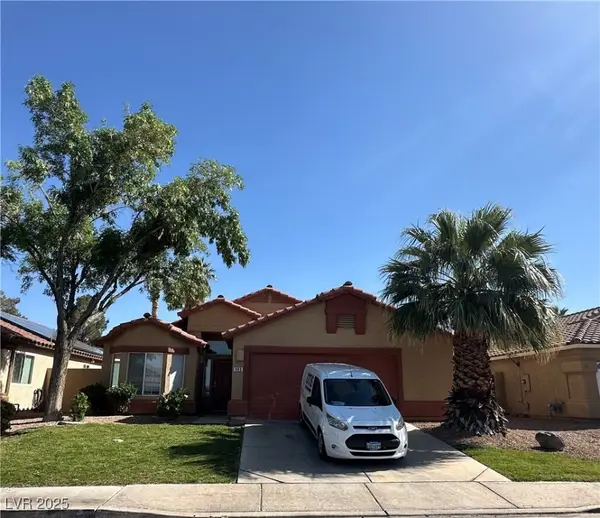 $399,999Active3 beds 2 baths1,547 sq. ft.
$399,999Active3 beds 2 baths1,547 sq. ft.989 River Walk Court, Henderson, NV 89015
MLS# 2739371Listed by: DESERT SUN REALTY - New
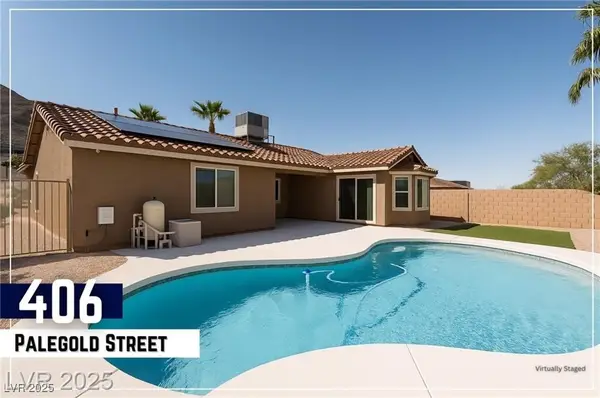 $449,999Active2 beds 2 baths1,369 sq. ft.
$449,999Active2 beds 2 baths1,369 sq. ft.406 Palegold Street, Henderson, NV 89012
MLS# 2741711Listed by: MORE REALTY INCORPORATED - New
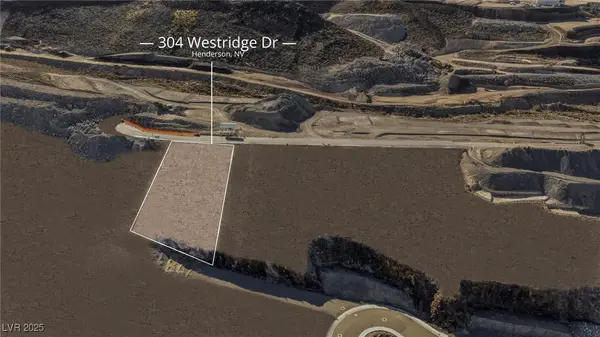 $750,000Active0.46 Acres
$750,000Active0.46 Acres304 Westridge Drive, Henderson, NV 89012
MLS# 2739144Listed by: VIRTUE REAL ESTATE GROUP - New
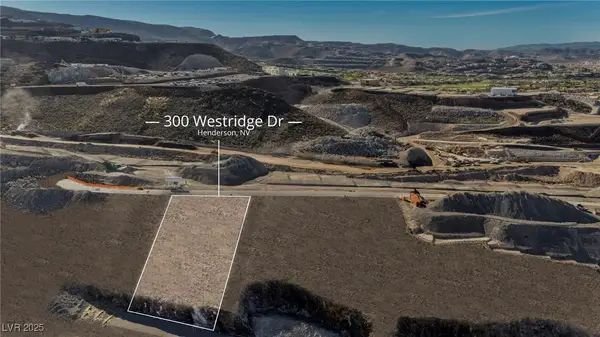 $750,000Active0.51 Acres
$750,000Active0.51 Acres300 Westridge Drive, Henderson, NV 89012
MLS# 2739150Listed by: VIRTUE REAL ESTATE GROUP - New
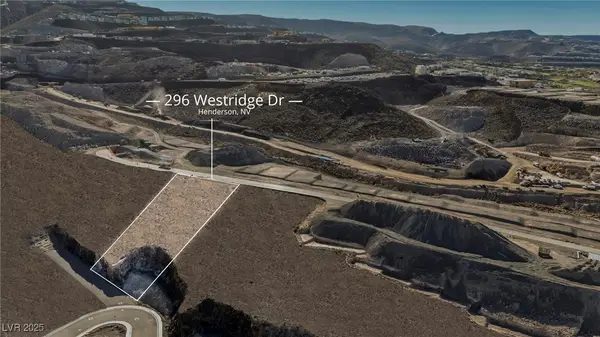 $750,000Active0.56 Acres
$750,000Active0.56 Acres296 Westridge Drive, Henderson, NV 89012
MLS# 2739156Listed by: VIRTUE REAL ESTATE GROUP
