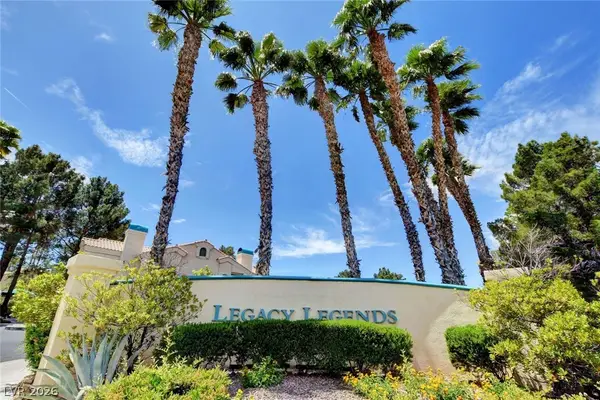235 Paraggi Bay Drive, Henderson, NV 89011
Local realty services provided by:ERA Brokers Consolidated
Listed by: frank j. gargano702-596-2040
Office: real estate consultants of nv
MLS#:2714380
Source:GLVAR
Price summary
- Price:$1,199,900
- Price per sq. ft.:$349.62
- Monthly HOA dues:$153
About this home
New Construction - Ready Now! Built by America's Most Trusted Home Builder. Welcome to the Peony at 235 Paraggi Drive in Portofino at Lake Las Vegas. This spacious 3,432-square-foot home offers 4 bedrooms, 4.5 bathrooms, and thoughtful design throughout. The open-concept layout connects the great room, dining area, and gourmet kitchen to a covered outdoor living space. The primary suite features a spa-inspired bath and generous walk-in closet. A flexible room nearby can serve as a home office or fitness space, with a convenient drop zone, laundry room, and 3-car garage just steps away. Across the foyer, you’ll find three additional bedrooms, each with its own bath, plus a teen room. Additional Highlights Include: wet bar, 15' stacking glass door at great room, Hean and Glo Scion 55" wide electric fireplace, super shower and tub in primary bath, upgraded cabinets, quartz countertops, upgraded tile and carpet flooring. Photos are for representative purposes only.
Contact an agent
Home facts
- Year built:2025
- Listing ID #:2714380
- Added:168 day(s) ago
- Updated:February 10, 2026 at 08:53 AM
Rooms and interior
- Bedrooms:4
- Total bathrooms:5
- Full bathrooms:4
- Half bathrooms:1
- Living area:3,432 sq. ft.
Heating and cooling
- Cooling:Central Air, Electric
- Heating:Central, Gas
Structure and exterior
- Roof:Pitched, Shingle, Tile
- Year built:2025
- Building area:3,432 sq. ft.
Schools
- High school:Basic Academy
- Middle school:Brown B. Mahlon
- Elementary school:Josh, Stevens,Josh, Stevens
Utilities
- Water:Public
Finances and disclosures
- Price:$1,199,900
- Price per sq. ft.:$349.62
- Tax amount:$12,867
New listings near 235 Paraggi Bay Drive
- New
 $415,000Active2 beds 2 baths1,383 sq. ft.
$415,000Active2 beds 2 baths1,383 sq. ft.2107 High Mesa Drive, Henderson, NV 89012
MLS# 2755586Listed by: BLUE DIAMOND REALTY LLC - New
 $450,000Active2 beds 2 baths1,368 sq. ft.
$450,000Active2 beds 2 baths1,368 sq. ft.985 Via Canale Drive, Henderson, NV 89011
MLS# 2755863Listed by: REALTY ONE GROUP, INC - New
 $4,460,000Active4 beds 5 baths3,747 sq. ft.
$4,460,000Active4 beds 5 baths3,747 sq. ft.6 Kaya Canyon Way #14, Henderson, NV 89012
MLS# 2755925Listed by: REDEAVOR SALES LLC - New
 $289,900Active3 beds 2 baths1,200 sq. ft.
$289,900Active3 beds 2 baths1,200 sq. ft.2251 Wigwam Parkway #526, Henderson, NV 89074
MLS# 2756134Listed by: SIMPLY VEGAS - New
 $769,000Active4 beds 4 baths3,615 sq. ft.
$769,000Active4 beds 4 baths3,615 sq. ft.505 Punto Vallata Drive Drive, Henderson, NV 89011
MLS# 2756329Listed by: IS LUXURY - New
 $10,000,000Active6 beds 9 baths11,175 sq. ft.
$10,000,000Active6 beds 9 baths11,175 sq. ft.3 Anthem Pointe Court, Henderson, NV 89052
MLS# 2754544Listed by: DOUGLAS ELLIMAN OF NEVADA LLC - New
 $520,000Active2 beds 2 baths1,842 sq. ft.
$520,000Active2 beds 2 baths1,842 sq. ft.355 Mano Destra Lane, Henderson, NV 89011
MLS# 2755095Listed by: SIMPLY VEGAS - New
 $593,430Active2 beds 3 baths1,830 sq. ft.
$593,430Active2 beds 3 baths1,830 sq. ft.674 Ambridge Drive, Henderson, NV 89011
MLS# 2755456Listed by: REAL ESTATE CONSULTANTS OF NV - New
 $586,803Active4 beds 3 baths2,555 sq. ft.
$586,803Active4 beds 3 baths2,555 sq. ft.12 San Moise Lane, Henderson, NV 89015
MLS# 2755634Listed by: REAL ESTATE CONSULTANTS OF NV - New
 $335,000Active3 beds 3 baths1,523 sq. ft.
$335,000Active3 beds 3 baths1,523 sq. ft.683 Harbor Mist Avenue, Henderson, NV 89015
MLS# 2755715Listed by: LPT REALTY, LLC

