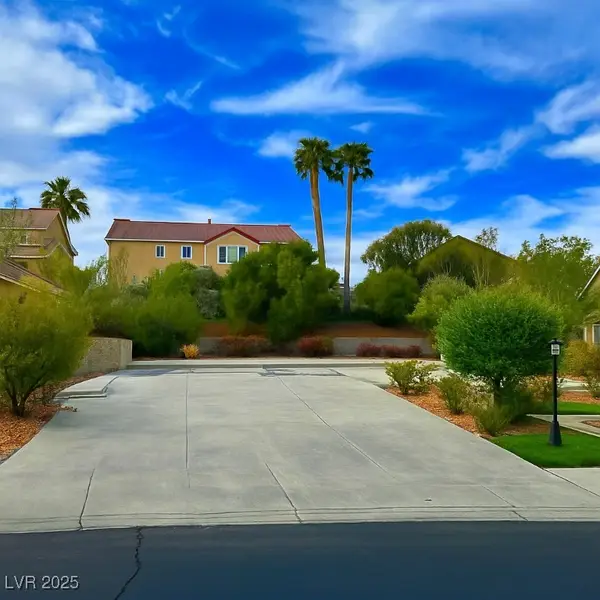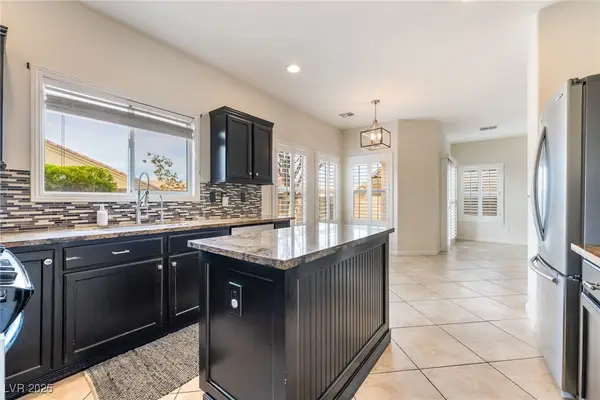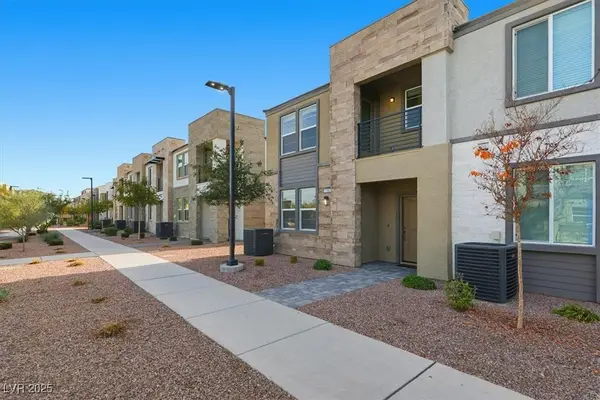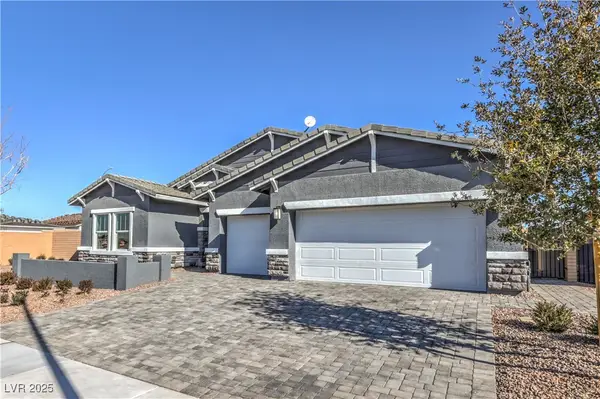2356 Great Elk Drive, Henderson, NV 89052
Local realty services provided by:ERA Brokers Consolidated
Listed by: alex grodzinsky(702) 445-3706
Office: realty one group, inc
MLS#:2722151
Source:GLVAR
Price summary
- Price:$475,000
- Price per sq. ft.:$291.05
- Monthly HOA dues:$148.67
About this home
Immaculate, highly upgraded home with tremendous value. Pride of ownership shines in this beautifully upgraded 2-bedroom plus den home, cared for by the original owner. Featuring an open-concept layout, the home offers upgraded tile flooring in the main living areas and no carpet throughout. The stylish kitchen includes granite countertops, a large island with a breakfast bar, stainless steel appliances, two-tone cabinetry, and ample storage. The spacious primary suite features beautiful hardwood floors, bay window, walk-in closet, and abundant natural light. The fully fenced backyard is designed for easy entertaining with a low-maintenance setup, perfect for relaxing, hosting guests or enjoying with pets. Residents of this premier 55+ community enjoy access to indoor/outdoor pools, fitness centers, golf, tennis, pickleball, dining, hiking trails & tons of social clubs, making it a vibrant place to call home.
Contact an agent
Home facts
- Year built:2002
- Listing ID #:2722151
- Added:84 day(s) ago
- Updated:December 24, 2025 at 11:49 AM
Rooms and interior
- Bedrooms:2
- Total bathrooms:2
- Full bathrooms:2
- Living area:1,632 sq. ft.
Heating and cooling
- Cooling:Central Air, Electric
- Heating:Central, Gas
Structure and exterior
- Roof:Tile
- Year built:2002
- Building area:1,632 sq. ft.
- Lot area:0.16 Acres
Schools
- High school:Liberty
- Middle school:Webb, Del E.
- Elementary school:Wallin, Shirley & Bill,Wallin, Shirley & Bill
Utilities
- Water:Public
Finances and disclosures
- Price:$475,000
- Price per sq. ft.:$291.05
- Tax amount:$2,565
New listings near 2356 Great Elk Drive
- New
 $699,000Active0.2 Acres
$699,000Active0.2 Acres1529 Via Della Scala, Henderson, NV 89052
MLS# 2743149Listed by: MODERN CHOICE REALTY - New
 $538,111Active4 beds 3 baths1,905 sq. ft.
$538,111Active4 beds 3 baths1,905 sq. ft.287 Mayberry Street, Henderson, NV 89052
MLS# 2736709Listed by: KELLER WILLIAMS MARKETPLACE - New
 $374,990Active3 beds 3 baths1,442 sq. ft.
$374,990Active3 beds 3 baths1,442 sq. ft.484 Ylang Place, Henderson, NV 89015
MLS# 2743129Listed by: REALTY ONE GROUP, INC - New
 $651,990Active4 beds 3 baths2,538 sq. ft.
$651,990Active4 beds 3 baths2,538 sq. ft.1043 Fox Falcon Ave #777, Henderson, NV 89011
MLS# 2743153Listed by: D R HORTON INC - New
 $369,990Active3 beds 3 baths1,442 sq. ft.
$369,990Active3 beds 3 baths1,442 sq. ft.606 Bellus Place, Henderson, NV 89015
MLS# 2743180Listed by: REALTY ONE GROUP, INC - New
 $390,000Active3 beds 3 baths1,832 sq. ft.
$390,000Active3 beds 3 baths1,832 sq. ft.1155 Tektite Avenue, Henderson, NV 89011
MLS# 2742845Listed by: SIGNATURE REAL ESTATE GROUP - New
 $684,080Active4 beds 3 baths2,754 sq. ft.
$684,080Active4 beds 3 baths2,754 sq. ft.497 Chestnut Falcon Ave Drive #795, Henderson, NV 89011
MLS# 2743148Listed by: D R HORTON INC - New
 $1,099,000Active5 beds 4 baths3,225 sq. ft.
$1,099,000Active5 beds 4 baths3,225 sq. ft.1662 Ravanusa Drive, Henderson, NV 89052
MLS# 2743150Listed by: KELLER WILLIAMS MARKETPLACE - New
 $650,000Active5 beds 3 baths3,043 sq. ft.
$650,000Active5 beds 3 baths3,043 sq. ft.992 Perfect Berm Lane, Henderson, NV 89002
MLS# 2742972Listed by: BHHS NEVADA PROPERTIES - New
 $415,000Active4 beds 3 baths1,855 sq. ft.
$415,000Active4 beds 3 baths1,855 sq. ft.742 Brick Drive, Henderson, NV 89002
MLS# 2743000Listed by: KELLER N JADD
