2357 Mundare Drive, Henderson, NV 89002
Local realty services provided by:ERA Brokers Consolidated
Listed by:brendan o'connell(702) 265-6236
Office:signature real estate group
MLS#:2709842
Source:GLVAR
Price summary
- Price:$515,000
- Price per sq. ft.:$174.99
- Monthly HOA dues:$88
About this home
Modern living with MULTI-GEN potential awaits! With dramatic 10 foot ceilings, warm colors, & an open floor plan that flows from the multifunctional LIVING ROOM, towards the heart of the home. This stunning, UPGRADED KITCHEN is completed with a quartz counters, center island, stainless steel appliances, & abundant natural light that opens to the FAMILY ROOM. Shutters on all windows provide charm & privacy. Conveniently, a DOWNSTAIRS BEDROOM AND BATHROOM is located, perfect for guests or multi-generational living. Upstairs, the SUPER LOFT can be envisioned as a home office, media, or game room. The expansive PRIMARY SUITE is a retreat, featuring a walk-in shower, dual sinks, & a large walk-in closet. Two additional SECONDARY BEDROOMS & a FULL BATHROOM ensure everyone has their own space. The OUTDOORS offers a spacious backyard with pavers, lots of privacy, & your imagination****5th BEDROOM CONVERSION IS POSSIBLE****
Contact an agent
Home facts
- Year built:2018
- Listing ID #:2709842
- Added:42 day(s) ago
- Updated:October 01, 2025 at 10:49 PM
Rooms and interior
- Bedrooms:4
- Total bathrooms:3
- Full bathrooms:3
- Living area:2,943 sq. ft.
Heating and cooling
- Cooling:Central Air, Electric
- Heating:Central, Gas
Structure and exterior
- Roof:Tile
- Year built:2018
- Building area:2,943 sq. ft.
- Lot area:0.1 Acres
Schools
- High school:Basic Academy
- Middle school:Brown B. Mahlon
- Elementary school:Dooley, John,Dooley, John
Utilities
- Water:Public
Finances and disclosures
- Price:$515,000
- Price per sq. ft.:$174.99
- Tax amount:$4,645
New listings near 2357 Mundare Drive
- New
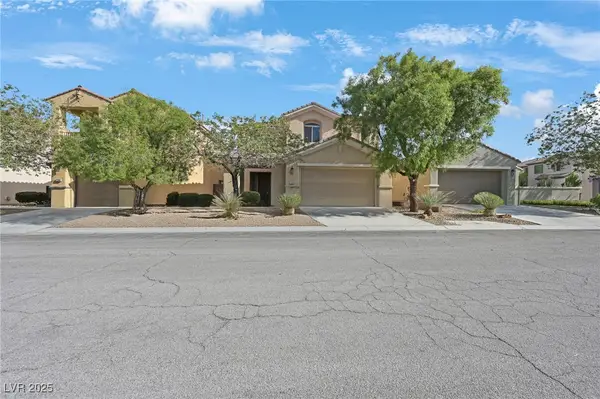 $548,000Active4 beds 3 baths2,790 sq. ft.
$548,000Active4 beds 3 baths2,790 sq. ft.2289 Manosque Lane, Henderson, NV 89044
MLS# 2720019Listed by: EXP REALTY - New
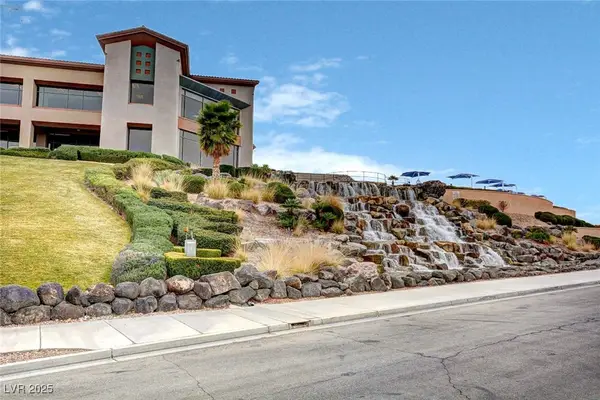 $535,000Active2 beds 2 baths1,712 sq. ft.
$535,000Active2 beds 2 baths1,712 sq. ft.2115 Burtonsville Drive, Henderson, NV 89044
MLS# 2723528Listed by: REALTY ONE GROUP, INC - New
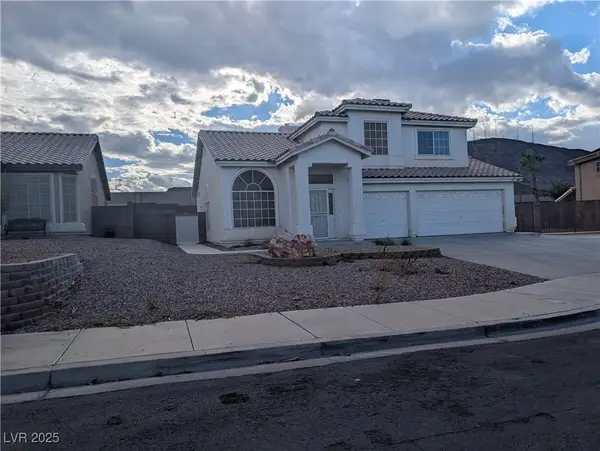 $649,900Active4 beds 3 baths1,983 sq. ft.
$649,900Active4 beds 3 baths1,983 sq. ft.104 Appian Way, Henderson, NV 89002
MLS# 2723537Listed by: PROPERTIES PLUS REFERRAL NETWO - New
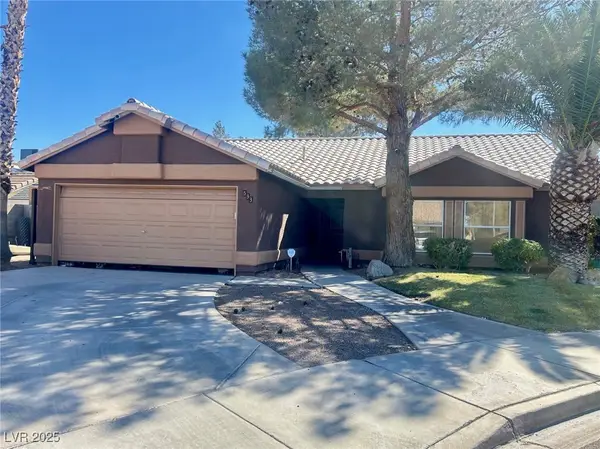 $445,950Active4 beds 2 baths1,292 sq. ft.
$445,950Active4 beds 2 baths1,292 sq. ft.533 Calypso Drive, Henderson, NV 89002
MLS# 2723776Listed by: PETRA REALTY GROUP - New
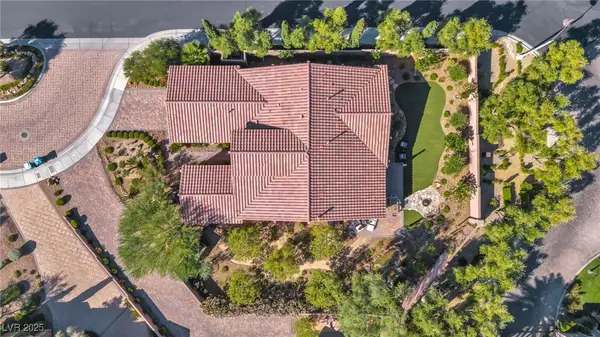 $950,000Active4 beds 3 baths2,497 sq. ft.
$950,000Active4 beds 3 baths2,497 sq. ft.104 Contrada Fiore Drive, Henderson, NV 89011
MLS# 2722406Listed by: KELLER WILLIAMS VIP - New
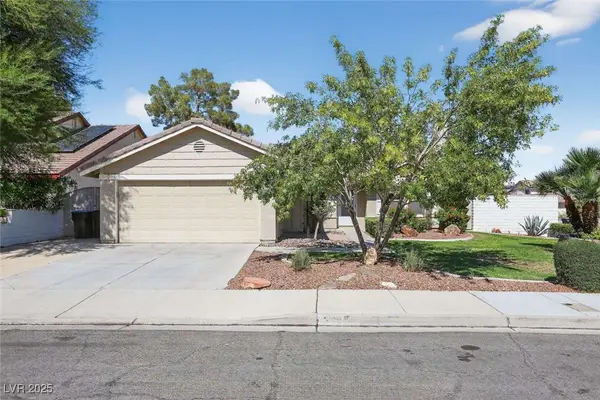 $439,999Active4 beds 2 baths1,662 sq. ft.
$439,999Active4 beds 2 baths1,662 sq. ft.3128 Regal Oak Drive, Henderson, NV 89014
MLS# 2723724Listed by: CONGRESS REALTY - New
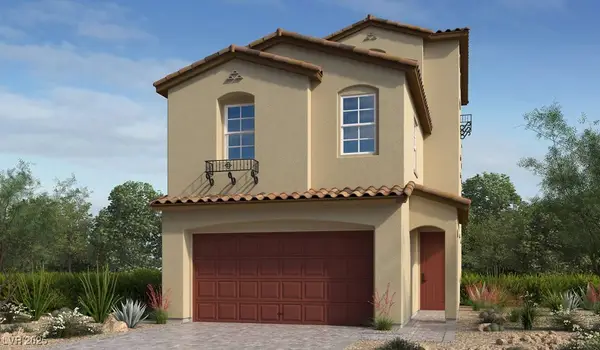 $629,900Active6 beds 4 baths2,779 sq. ft.
$629,900Active6 beds 4 baths2,779 sq. ft.330 Adufe Avenue, Henderson, NV 89015
MLS# 2723694Listed by: REAL ESTATE CONSULTANTS OF NV - New
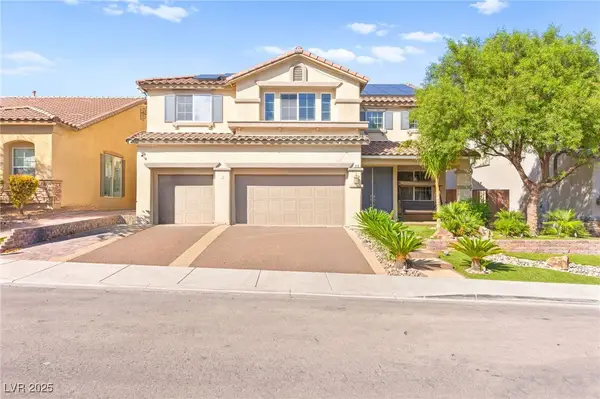 $799,999Active6 beds 3 baths3,747 sq. ft.
$799,999Active6 beds 3 baths3,747 sq. ft.96 Cricklewood Avenue, Henderson, NV 89002
MLS# 2723381Listed by: ROTHWELL GORNT COMPANIES - New
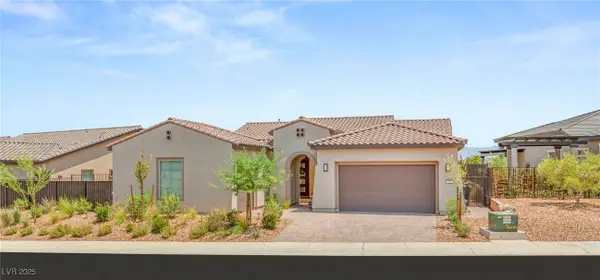 $1,235,000Active3 beds 3 baths2,547 sq. ft.
$1,235,000Active3 beds 3 baths2,547 sq. ft.160 Stone Mesa Court, Henderson, NV 89011
MLS# 2723669Listed by: HUNTINGTON & ELLIS, A REAL EST - New
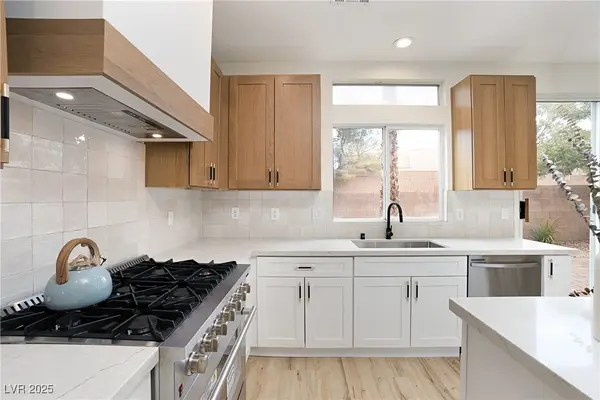 $747,000Active4 beds 3 baths2,724 sq. ft.
$747,000Active4 beds 3 baths2,724 sq. ft.955 Leadville Meadows Drive, Henderson, NV 89052
MLS# 2723622Listed by: GALINDO GROUP REAL ESTATE
