2367 Peaceful Sky Drive, Henderson, NV 89044
Local realty services provided by:ERA Brokers Consolidated

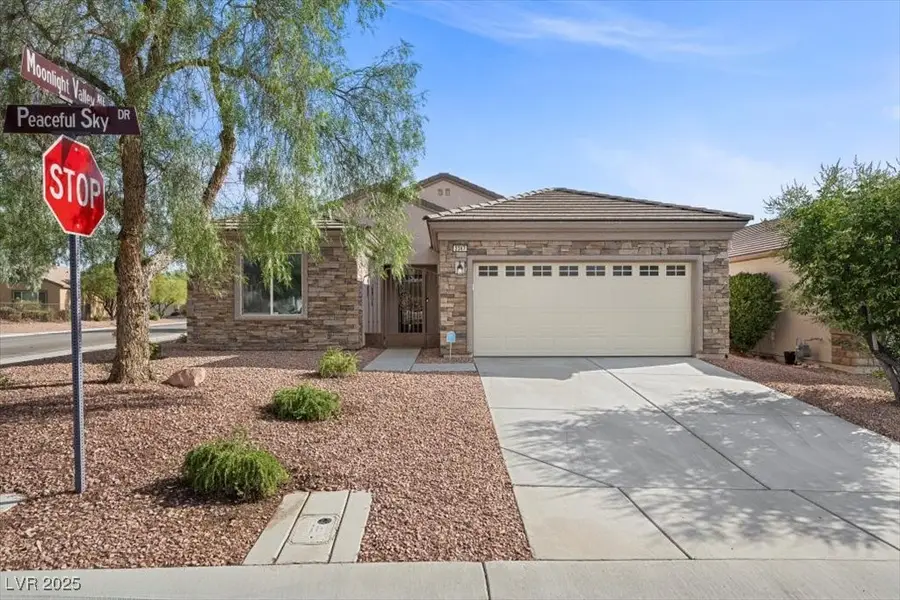
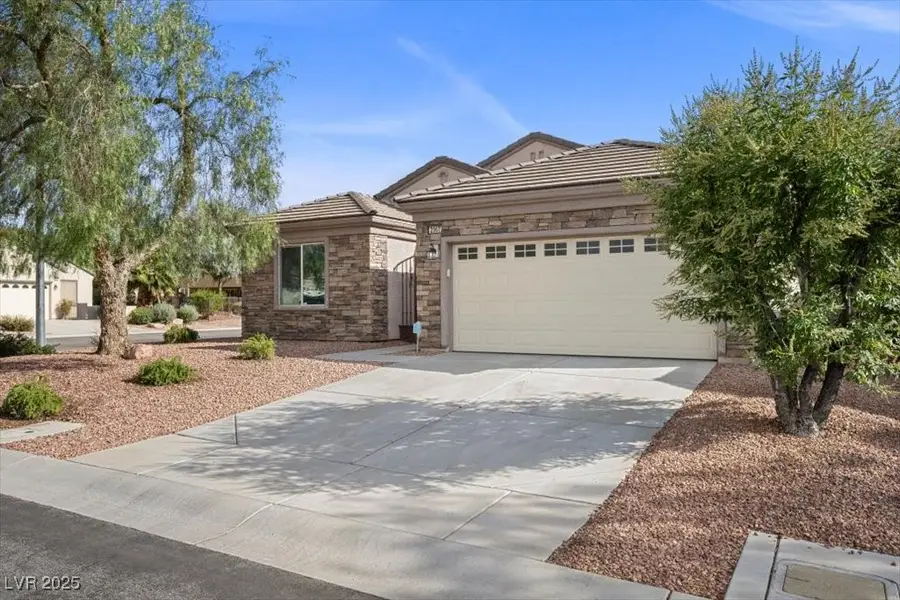
Listed by:olga m. kokubuOlgaRealtyArea@gmail.com
Office:exp realty
MLS#:2711652
Source:GLVAR
Price summary
- Price:$525,000
- Price per sq. ft.:$296.95
- Monthly HOA dues:$96
About this home
"Space, Style and Elegance Meet Comfort”. A perfect 55+ Luxury Retreat in Solera Anthem in Henderson, Nevada. Move-in ready home, corner lot, with beautiful stone facades and iron security gate. The portico leads to a storm glass door upon entering the largest Franklin Model of 1,768 square feet Open Floor Plan with luxurious laminate and hardwood floors. The home is wrapped around with lovely Crown Molding. All windows have Plantation Shutters complemented with Skylight solar tubes and lighted fans in every room. The kitchen has Granite countertops and a breakfast bar. All appliances are included. The sliding glass door leads to a covered patio for relaxation and enjoyment. The garage has insulated door, epoxy flooring and overhead storage racks. Tankless water heater and softener in the garage. The AMAZING Amenities at the Club house like community pool, indoor and outdoor spas, fitness center, conference rooms for social events and much more! Let's tour your Dream Resort Home!
Contact an agent
Home facts
- Year built:2004
- Listing Id #:2711652
- Added:1 day(s) ago
- Updated:August 23, 2025 at 04:44 PM
Rooms and interior
- Bedrooms:3
- Total bathrooms:2
- Full bathrooms:2
- Living area:1,768 sq. ft.
Heating and cooling
- Cooling:Central Air, Electric
- Heating:Central, Gas
Structure and exterior
- Roof:Tile
- Year built:2004
- Building area:1,768 sq. ft.
- Lot area:0.15 Acres
Schools
- High school:Liberty
- Middle school:Webb, Del E.
- Elementary school:Wallin, Shirley & Bill,Wallin, Shirley & Bill
Utilities
- Water:Public
Finances and disclosures
- Price:$525,000
- Price per sq. ft.:$296.95
- Tax amount:$2,151
New listings near 2367 Peaceful Sky Drive
- New
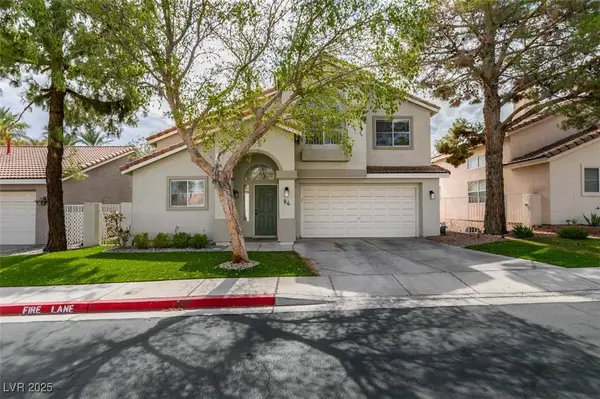 $415,000Active3 beds 2 baths1,282 sq. ft.
$415,000Active3 beds 2 baths1,282 sq. ft.94 Magical Mystery Lane, Henderson, NV 89074
MLS# 2712172Listed by: REALTY EXPERTISE - New
 $2,100,000Active5 beds 4 baths4,969 sq. ft.
$2,100,000Active5 beds 4 baths4,969 sq. ft.1760 Harpsichord Way, Henderson, NV 89012
MLS# 2704209Listed by: KELLER WILLIAMS MARKETPLACE - New
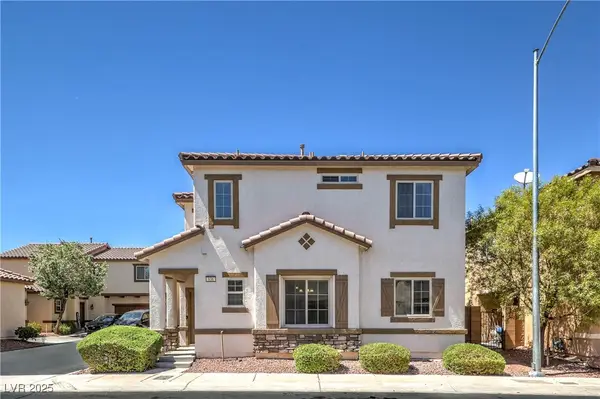 $415,000Active4 beds 3 baths1,693 sq. ft.
$415,000Active4 beds 3 baths1,693 sq. ft.636 Ryan Peak Lane, Henderson, NV 89011
MLS# 2711878Listed by: LIFE REALTY DISTRICT - Open Sun, 10am to 2pmNew
 $500,000Active4 beds 3 baths1,995 sq. ft.
$500,000Active4 beds 3 baths1,995 sq. ft.2019 Fallsburg Way, Henderson, NV 89002
MLS# 2712062Listed by: REALTY ONE GROUP, INC - New
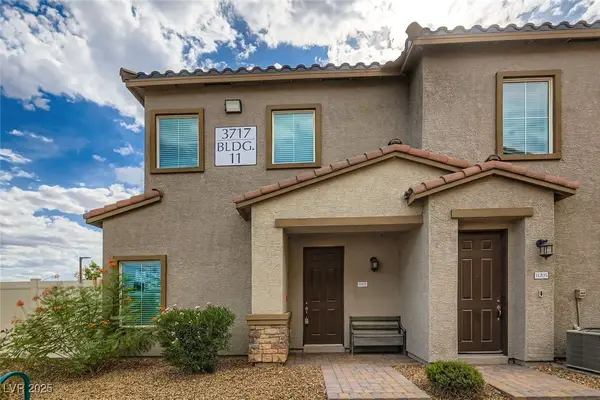 $449,999Active3 beds 3 baths1,771 sq. ft.
$449,999Active3 beds 3 baths1,771 sq. ft.3717 Canis Manor Drive #11101, Henderson, NV 89052
MLS# 2712830Listed by: LPT REALTY, LLC - New
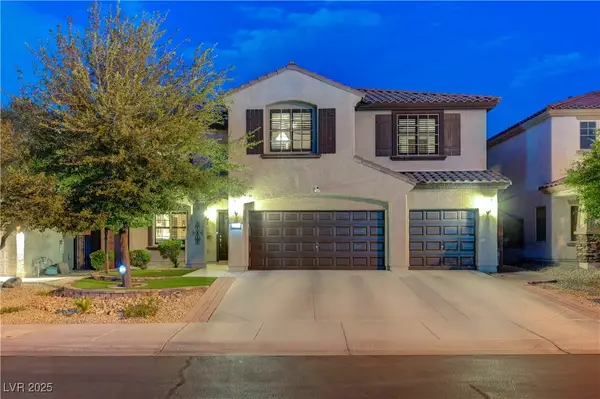 $869,000Active5 beds 3 baths3,800 sq. ft.
$869,000Active5 beds 3 baths3,800 sq. ft.744 Fortacre Street, Henderson, NV 89002
MLS# 2710713Listed by: DESERT SUN REALTY - New
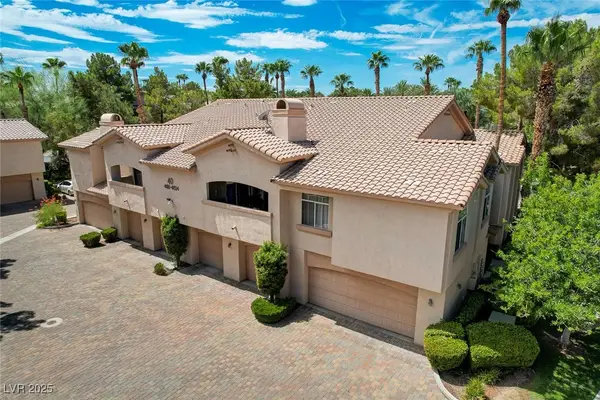 $317,900Active2 beds 2 baths1,340 sq. ft.
$317,900Active2 beds 2 baths1,340 sq. ft.2050 W Warm Springs Road #4023, Henderson, NV 89014
MLS# 2711174Listed by: COLDWELL BANKER PREMIER - New
 $294,900Active2 beds 2 baths1,012 sq. ft.
$294,900Active2 beds 2 baths1,012 sq. ft.2251 Wigwam Parkway #2116, Henderson, NV 89074
MLS# 2712789Listed by: KELLER WILLIAMS MARKETPLACE - New
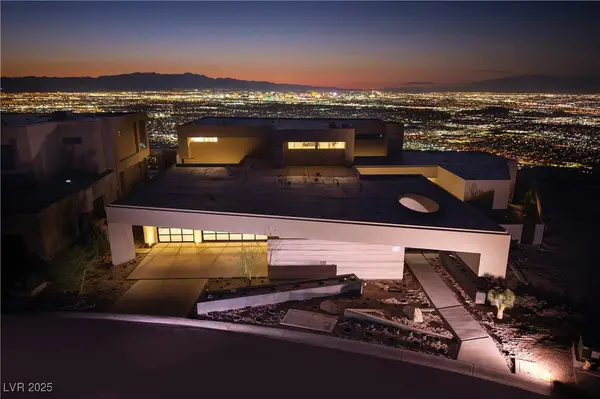 $15,000,000Active6 beds 7 baths8,258 sq. ft.
$15,000,000Active6 beds 7 baths8,258 sq. ft.607 Alpine Summit Drive, Henderson, NV 89012
MLS# 2712237Listed by: LAS VEGAS SOTHEBY'S INT'L
